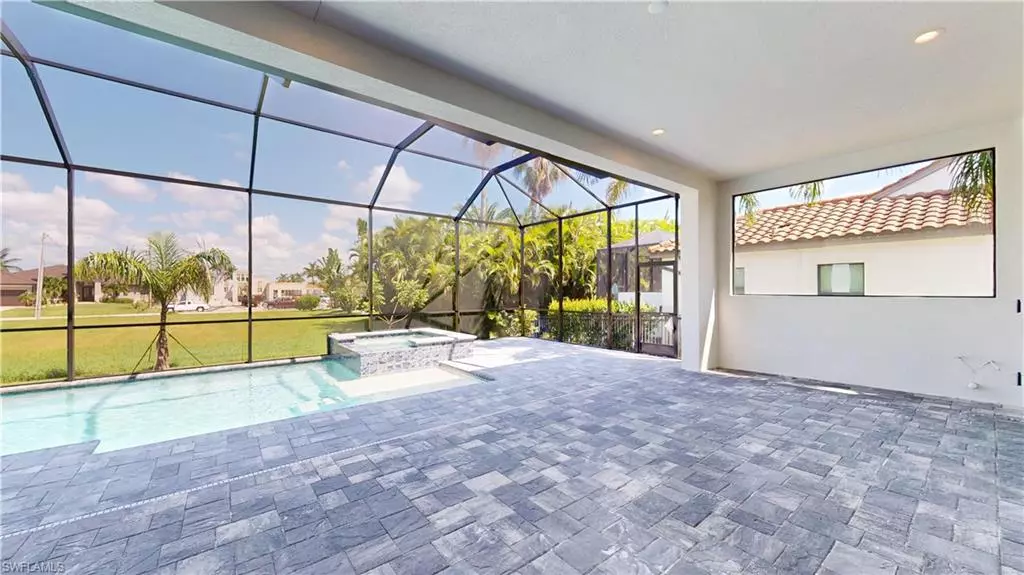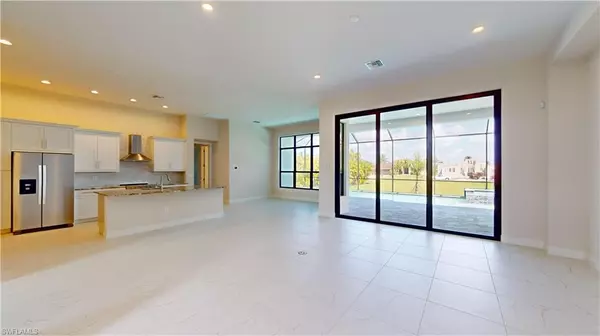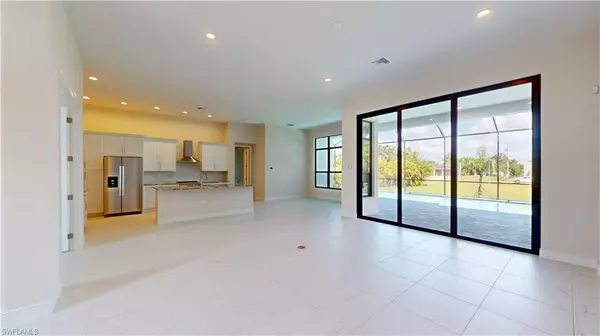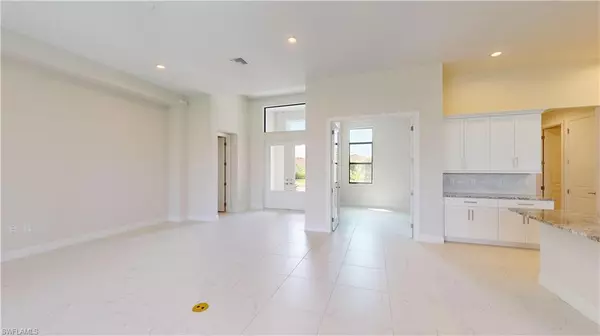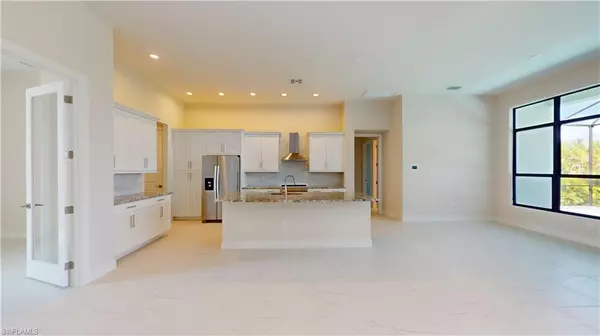3 Beds
2 Baths
2,396 SqFt
3 Beds
2 Baths
2,396 SqFt
Key Details
Property Type Single Family Home
Sub Type Single Family Residence
Listing Status Active
Purchase Type For Sale
Square Footage 2,396 sqft
Price per Sqft $358
Subdivision Cape Coral
MLS Listing ID 223067091
Bedrooms 3
Full Baths 2
Originating Board Florida Gulf Coast
Year Built 2024
Annual Tax Amount $1,607
Tax Year 2022
Lot Size 10,802 Sqft
Acres 0.248
Property Description
The spacious floor plan features 3 beautifully appointed bedrooms and 2 full bathrooms, ensuring comfort and privacy for the whole family. The expansive 3-car garage provides ample space for vehicles, tools, or storage. Step outside to your own private oasis with a custom-designed pool, spa, and sun shelf, all set within an oversized lanai, ideal for enjoying Florida's year-round sunshine.
Highlights include soaring 11' ceilings in the great room, 10' tall pocket sliders that open to the lanai, and full hurricane impact glass throughout for peace of mind. The chef's kitchen boasts 42" upper cabinets, stunning quartz countertops, and upgraded tile flooring that flows throughout the main living areas. The home is also equipped with a security system for added safety, and is pre-plumbed and pre-wired for a future outdoor kitchen—perfect for future customization.
Additional premium touches include a circular paver driveway, paver pool deck, and an array of high-end finishes that elevate the space. This home offers both style and function, making it a perfect choice for those seeking luxury living in one of Florida's most desirable locations.
Location
State FL
County Lee
Area Cc22 - Cape Coral Unit 69, 70, 72-
Zoning RD-D
Direction Traveling west on Cape Coral Pkwy, go past Sands Blvd. and it is down on the right hand side.
Rooms
Primary Bedroom Level Master BR Ground
Master Bedroom Master BR Ground
Dining Room Breakfast Room, Eat-in Kitchen
Kitchen Kitchen Island, Pantry
Interior
Interior Features Split Bedrooms, Great Room, Den - Study, Guest Bath, Guest Room, Home Office, Wired for Data, Pantry, Tray Ceiling(s), Walk-In Closet(s)
Heating Central Electric
Cooling Central Electric
Flooring Carpet, Tile
Window Features Impact Resistant,Solar Tinted,Impact Resistant Windows
Appliance Microwave, Range, Refrigerator/Icemaker
Laundry Washer/Dryer Hookup, Inside, Sink
Exterior
Exterior Feature Sprinkler Auto
Garage Spaces 3.0
Pool In Ground, Concrete, Screen Enclosure
Community Features None, Non-Gated
Utilities Available Cable Available
Waterfront Description None
View Y/N No
View None/Other
Roof Type Tile
Porch Screened Lanai/Porch
Garage Yes
Private Pool Yes
Building
Lot Description Oversize
Faces Traveling west on Cape Coral Pkwy, go past Sands Blvd. and it is down on the right hand side.
Story 1
Sewer Assessment Paid, Central
Water Assessment Paid, Central, Dual Water
Level or Stories 1 Story/Ranch
Structure Type Concrete Block,Stucco
New Construction Yes
Others
HOA Fee Include Cable TV,Insurance,Internet,Irrigation Water,Maintenance Grounds,Pest Control Exterior,Pest Control Interior,Water
Tax ID 17-45-23-C1-04994.0320
Ownership Single Family
Security Features Smoke Detector(s),Smoke Detectors
Acceptable Financing Buyer Finance/Cash
Listing Terms Buyer Finance/Cash
"My job is to find and attract mastery-based agents to the office, protect the culture, and make sure everyone is happy! "
11923 Oak Trail Way, Richey, Florida, 34668, United States

