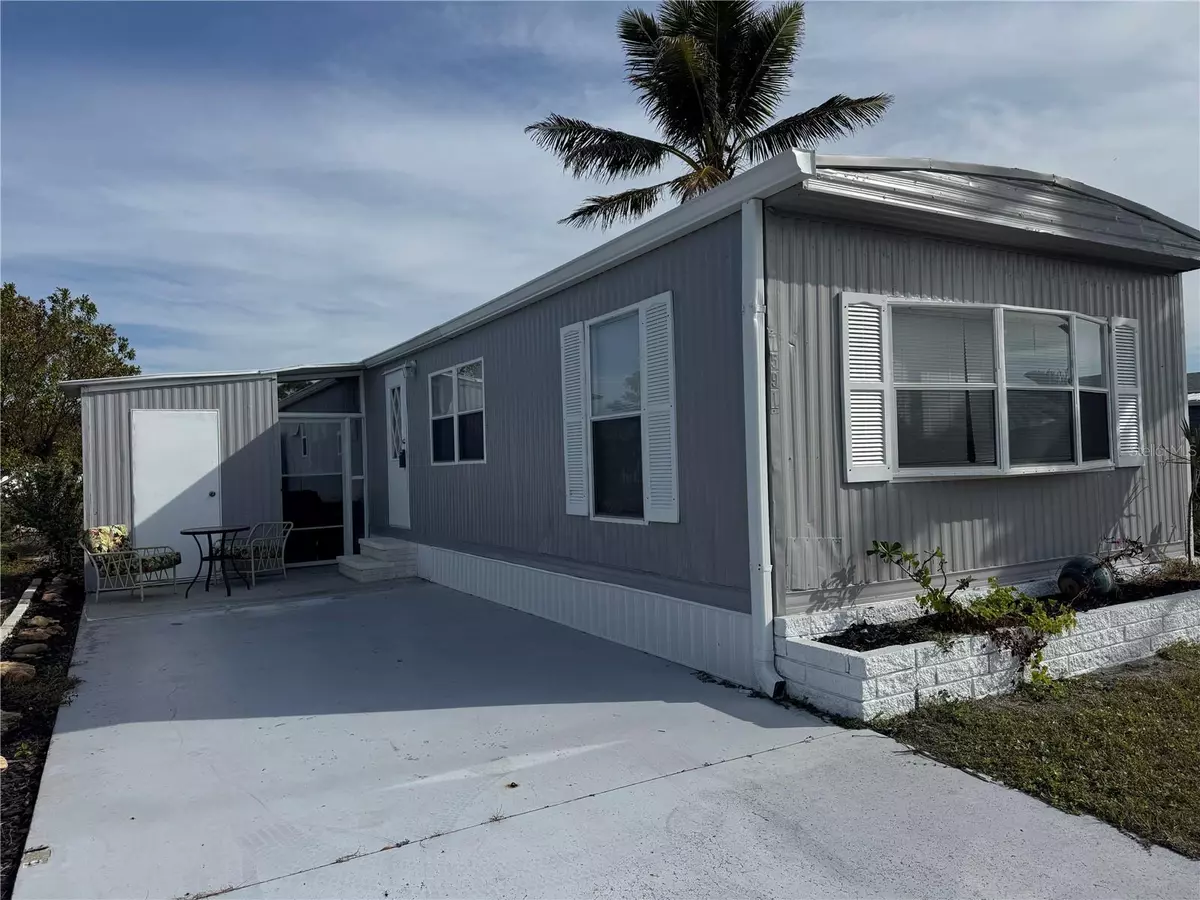2 Beds
2 Baths
784 SqFt
2 Beds
2 Baths
784 SqFt
Key Details
Property Type Manufactured Home
Sub Type Manufactured Home - Post 1977
Listing Status Active
Purchase Type For Sale
Square Footage 784 sqft
Price per Sqft $165
Subdivision Village Holiday Lake
MLS Listing ID D6136603
Bedrooms 2
Full Baths 2
HOA Fees $130/mo
HOA Y/N Yes
Originating Board Stellar MLS
Year Built 1982
Annual Tax Amount $892
Lot Size 5,662 Sqft
Acres 0.13
Property Description
This beautiful waterfront 2 Bedroom/2 Bath Calypso model home has a new roof 2023 and is located on a lot that YOU OWN, no LEASE ON THE LAND. Sliders from the Primary bedroom lead out onto the rear patio which is the perfect place for coffee in the morning or just relaxing after a day of activities at the many amenities in the surrounding area. Both bathrooms have been newly remodeled.
The Village of Holiday Lakes is an amazing facility that has 2 pools, 25+ boat slips, a recreation center that has a craft room, a fitness center, tennis, pickleball, shuffleboard and is equipped with a full kitchen that can be scheduled for events. Several beaches including some of the best in the country are within a short drive, such as beautiful Boca Grande, Siesta Key and Englewood beaches. Into golf? There are several golf courses all within a short drive of the Village, as well as kayaking, boating, fishing and swimming all nearby. Several fine restaurants and shopping all within a short drive. Don't miss out on this home, it is a great home for year-round living or for that winter getaway. SELLER IS MOTIVATED!!! He said bring offers!!
Location
State FL
County Charlotte
Community Village Holiday Lake
Zoning MHC
Interior
Interior Features Eat-in Kitchen, Living Room/Dining Room Combo, Primary Bedroom Main Floor, Solid Surface Counters
Heating Electric
Cooling Central Air
Flooring Laminate
Fireplace false
Appliance Electric Water Heater, Range, Range Hood, Refrigerator
Laundry Electric Dryer Hookup, Washer Hookup
Exterior
Exterior Feature Rain Gutters, Sliding Doors, Storage
Pool Heated, In Ground
Utilities Available Cable Available, Electricity Connected, Public, Sewer Connected
Waterfront Description Canal - Brackish
View Y/N Yes
View Water
Roof Type Membrane
Garage false
Private Pool No
Building
Lot Description Flood Insurance Required, FloodZone, Paved, Private
Entry Level One
Foundation Crawlspace
Lot Size Range 0 to less than 1/4
Sewer Public Sewer
Water Public
Structure Type Metal Siding
New Construction false
Others
Pets Allowed Dogs OK
Senior Community No
Ownership Fee Simple
Monthly Total Fees $130
Acceptable Financing Cash, Conventional
Membership Fee Required Required
Listing Terms Cash, Conventional
Special Listing Condition None

"My job is to find and attract mastery-based agents to the office, protect the culture, and make sure everyone is happy! "
11923 Oak Trail Way, Richey, Florida, 34668, United States






