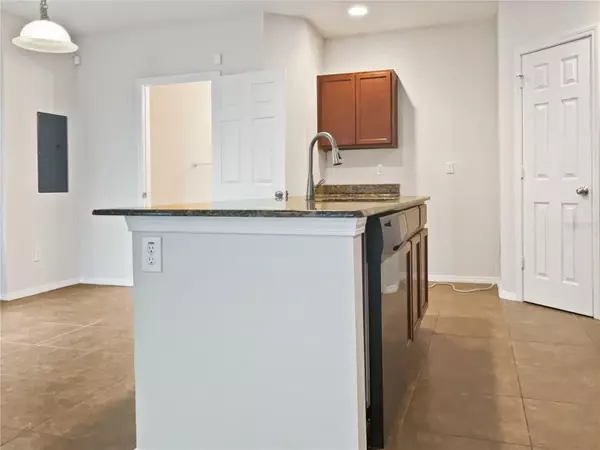2 Beds
3 Baths
1,280 SqFt
2 Beds
3 Baths
1,280 SqFt
Key Details
Property Type Townhouse
Sub Type Townhouse
Listing Status Active
Purchase Type For Sale
Square Footage 1,280 sqft
Price per Sqft $178
Subdivision Magnolia Park Central Ph B
MLS Listing ID T3538298
Bedrooms 2
Full Baths 2
Half Baths 1
HOA Fees $351/mo
HOA Y/N Yes
Originating Board Stellar MLS
Year Built 2012
Annual Tax Amount $1,364
Lot Size 1,306 Sqft
Acres 0.03
Property Description
desirable Riverview area! As you enter the foyer, you enter the bright and open floor plan. The inviting
living spaces are bathed in natural light, creating a warm and welcoming atmosphere! The open floor
plan seamlessly connects the living, dining, and kitchen areas, perfect for both entertaining and
everyday living. The kitchen is undoubtedly the heart of the home and a chef's dream featuring a large
kitchen island & granite countertops! The master suite includes a private ensuite bathroom that features
a dual vanity sink with granite countertops. The primary bedroom also boasts a walk- in closet with
ample storage space! Every detail has been carefully curated for your comfort and relaxation. To truly
enjoy the Florida lifestyle, walk on down to the community pool. This home is approximately 15
minutes from Downtown Tampa where there is an abundance of arts, sports, shopping, dining, concerts,
nightlife, and entertainment, but tucked away in a private community to escape the hustle and bustle.
Close to I75 which makes commuting anywhere a breeze. Don't miss the opportunity to make this house
your home! Schedule a showing today.
Location
State FL
County Hillsborough
Community Magnolia Park Central Ph B
Zoning PD
Interior
Interior Features Eat-in Kitchen, Thermostat
Heating Central
Cooling Central Air
Flooring Carpet, Tile
Fireplace false
Appliance Dishwasher, Electric Water Heater, Microwave, Range
Laundry Other
Exterior
Exterior Feature Other
Parking Features Assigned
Community Features Gated Community - No Guard, Pool
Utilities Available Electricity Connected, Water Connected
Roof Type Shingle
Porch Rear Porch
Garage false
Private Pool No
Building
Entry Level Two
Foundation Slab
Lot Size Range 0 to less than 1/4
Sewer Public Sewer
Water Public
Structure Type Stucco
New Construction false
Others
Pets Allowed Yes
HOA Fee Include Pool,Other,Trash
Senior Community No
Ownership Fee Simple
Monthly Total Fees $351
Acceptable Financing Cash, Conventional, FHA, VA Loan
Membership Fee Required Required
Listing Terms Cash, Conventional, FHA, VA Loan
Special Listing Condition None

"My job is to find and attract mastery-based agents to the office, protect the culture, and make sure everyone is happy! "
11923 Oak Trail Way, Richey, Florida, 34668, United States






