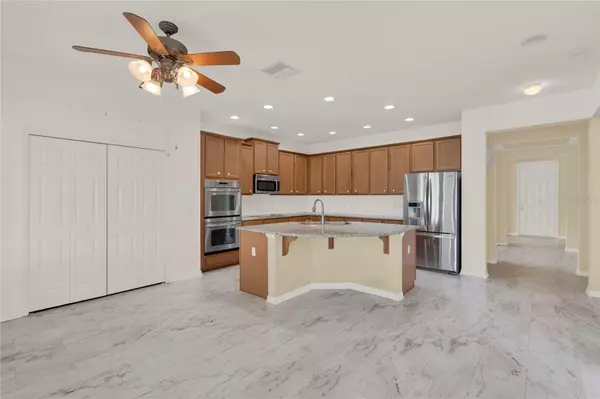4 Beds
4 Baths
4,134 SqFt
4 Beds
4 Baths
4,134 SqFt
Key Details
Property Type Single Family Home
Sub Type Single Family Residence
Listing Status Active
Purchase Type For Sale
Square Footage 4,134 sqft
Price per Sqft $172
Subdivision Groveland Waterside Pointe Ph 01
MLS Listing ID G5084377
Bedrooms 4
Full Baths 3
Half Baths 1
HOA Fees $608/qua
HOA Y/N Yes
Originating Board Stellar MLS
Year Built 2010
Annual Tax Amount $4,933
Lot Size 9,147 Sqft
Acres 0.21
Property Description
The upstairs has two bedrooms that are joined by a jack and Jill bathroom. There is another large bedroom with a very nice walk in closet and its own bathroom. Master suite is an oasis of space and over looks the lake. Master bathroom has two sinks, separate tub and shower and a huge walk in closet.
Backyard has plenty of space is someone wants to put in a pool and still have yard space. Bring your paddle boards,kayaks, and boats.
Roof and seawall is 1 1/2 years old. Water heater is about 4. Home has 3 AC's. All tile downstairs is 1 1/2 years old.
WATERSIDE POINTE IS A GATED COMMUNITY WITH MULTI-MILLION DOLLAR AMENITIES SUCH AS: CLUB HOUSE, FITNESS CENTER, PLAYGROUNDS, RESORT STYLE POOL, TENNIS COURT, BASKETBALL COURT AND A HUGE FIELD FOR SOCCER OR EVEN WEDDINGS, NOT TO MENTION THE 3.2 MILES AROUND OUR GORGEOUS LAKE AND COMMUNITY TO RIDE YOUR BIKE, TAKE A GOLF CART RIDE, RUN, OR EVEN WALK. DON'T MISS OUT ON LIVING IN THIS FABULOUS COMMUNITY AND THIS FABULOUS HOME.
Location
State FL
County Lake
Community Groveland Waterside Pointe Ph 01
Interior
Interior Features Ceiling Fans(s)
Heating Central
Cooling Central Air
Flooring Carpet, Ceramic Tile
Fireplace false
Appliance Built-In Oven, Cooktop, Dishwasher, Disposal, Dryer, Microwave, Refrigerator, Washer
Laundry Inside
Exterior
Exterior Feature Irrigation System
Garage Spaces 3.0
Utilities Available Cable Available, Electricity Available, Sewer Available, Street Lights, Water Available
Waterfront Description Lake
View Y/N Yes
Water Access Yes
Water Access Desc Lake,Lake - Chain of Lakes
Roof Type Shingle
Attached Garage true
Garage true
Private Pool No
Building
Story 1
Entry Level Two
Foundation Slab
Lot Size Range 0 to less than 1/4
Builder Name Ryland Homes
Sewer Public Sewer
Water Public
Structure Type Block,Wood Frame
New Construction false
Schools
Elementary Schools Aurelia Cole Academy
Middle Schools Aurelia Cole Academy
High Schools South Lake High
Others
Pets Allowed Yes
Senior Community No
Ownership Fee Simple
Monthly Total Fees $202
Acceptable Financing Cash, Conventional, VA Loan
Membership Fee Required Required
Listing Terms Cash, Conventional, VA Loan
Num of Pet 2
Special Listing Condition None

"My job is to find and attract mastery-based agents to the office, protect the culture, and make sure everyone is happy! "
11923 Oak Trail Way, Richey, Florida, 34668, United States






