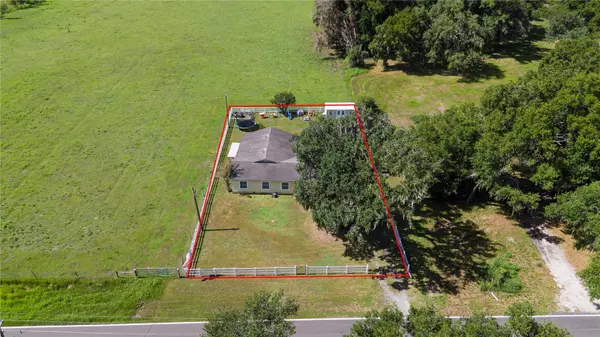4 Beds
3 Baths
1,988 SqFt
4 Beds
3 Baths
1,988 SqFt
OPEN HOUSE
Sat Jan 25, 11:00am - 1:00pm
Sun Feb 09, 11:00am - 1:00pm
Sat Mar 01, 11:00am - 1:00pm
Key Details
Property Type Single Family Home
Sub Type Single Family Residence
Listing Status Active
Purchase Type For Sale
Square Footage 1,988 sqft
Price per Sqft $153
Subdivision Robeson F D Sub
MLS Listing ID P4931261
Bedrooms 4
Full Baths 3
HOA Y/N No
Originating Board Stellar MLS
Year Built 1983
Annual Tax Amount $2,700
Lot Size 0.360 Acres
Acres 0.36
Lot Dimensions 91x171
Property Description
The main home features two large, cozy bedrooms and two spacious, well-appointed bathrooms. The living space is airy and inviting, filled with plenty of natural light. Recent updates include a new water heater in 2022, an efficient A/C unit installed in 2018, and a sturdy roof from around 2009. The septic system was recently pumped in June 2024, and the back portion of the home underwent a complete renovation down to the studs in 2022, giving it a fresh, modern feel.
The in-law suite is a highlight, offering two comfortable bedrooms, one full bathroom, a fully equipped kitchen, and a cozy living room with its own entry and exit. This suite is perfect for extended family, guests, or even as a rental opportunity.
The exterior of the property is equally impressive, with a fenced lot enclosed in 2019 for privacy and security. For those who love country living, there's a large, well-maintained chicken coop on the east side of the home.
This property is ideal for those who want to embrace the serene country lifestyle while enjoying modern amenities. With extensive updates and meticulous maintenance, this home is ready for you to move in and start making memories. Don't miss out on this unique opportunity to own a piece of country paradise with all the comforts of modern living. Contact me today to schedule a viewing and make this gorgeous chic country home yours!
**AGENTS SEE REALTOR REMARKS**
Location
State FL
County Polk
Community Robeson F D Sub
Zoning R-1
Rooms
Other Rooms Inside Utility, Interior In-Law Suite w/Private Entry
Interior
Interior Features Ceiling Fans(s), Living Room/Dining Room Combo, Open Floorplan, Window Treatments
Heating Central, Electric
Cooling Central Air
Flooring Luxury Vinyl
Furnishings Unfurnished
Fireplace false
Appliance Electric Water Heater, Microwave, Range, Refrigerator
Laundry Inside, Laundry Room
Exterior
Exterior Feature Other
Fence Fenced, Vinyl
Utilities Available Cable Connected, Electricity Connected, Water Connected
Roof Type Shingle
Porch Deck, Rear Porch
Garage false
Private Pool No
Building
Lot Description Paved
Story 1
Entry Level One
Foundation Crawlspace
Lot Size Range 1/4 to less than 1/2
Sewer Septic Tank
Water Well
Structure Type Wood Frame
New Construction false
Others
Senior Community No
Ownership Fee Simple
Acceptable Financing Cash, Conventional, FHA
Listing Terms Cash, Conventional, FHA
Special Listing Condition None

"My job is to find and attract mastery-based agents to the office, protect the culture, and make sure everyone is happy! "
11923 Oak Trail Way, Richey, Florida, 34668, United States






