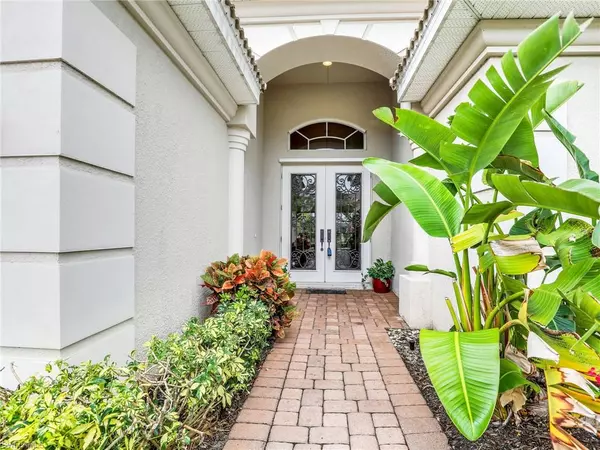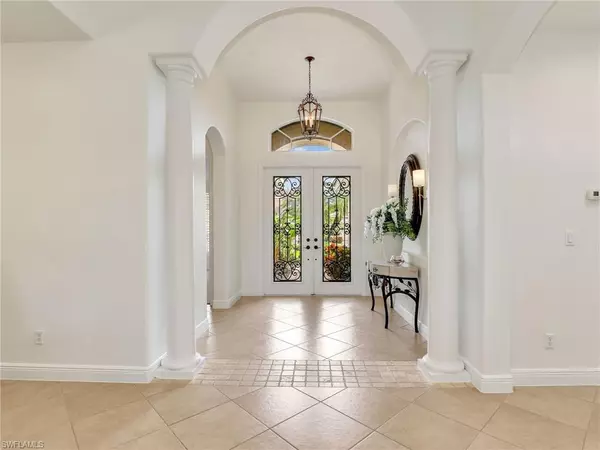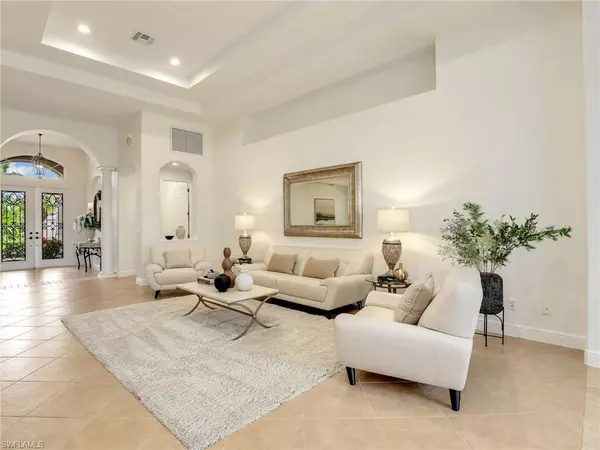3 Beds
2 Baths
2,348 SqFt
3 Beds
2 Baths
2,348 SqFt
OPEN HOUSE
Sun Jan 26, 1:00pm - 3:00pm
Key Details
Property Type Single Family Home
Sub Type Single Family Residence
Listing Status Active
Purchase Type For Sale
Square Footage 2,348 sqft
Price per Sqft $287
Subdivision Belle Lago
MLS Listing ID 224065500
Bedrooms 3
Full Baths 2
HOA Y/N Yes
Originating Board Bonita Springs
Year Built 2007
Annual Tax Amount $6,793
Tax Year 2023
Lot Size 8,999 Sqft
Acres 0.2066
Property Description
Relax and entertain on your oversized lanai with TRANQUIL LAKE VIEWS and breathtaking Florida sunsets. Recent upgrades, including FRESH INTERIOR PAINT, a NEW AC, and a HOT WATER TANK, ensuring modern efficiency and comfort. The interior showcases elegant design elements such as crown molding, plantation shutters, and 13-foot ceilings in the great room, creating a sense of grandeur. The gourmet kitchen is a chef's dream, with beautiful cabinetry and ample space for culinary endeavors. The luxurious master suite offers a spacious layout with two walk-in closets, while the guest bedroom also includes a large walk-in closet for additional storage.
Belle Lago offers a variety of amenities, including a clubhouse, fitness center, zero-entry pool, pickleball courts, and tennis courts. Residents can also enjoy a nature trail, bocce ball, a playground, and optional golf membership at the neighboring Estero Country Club via a private cart path.
Centrally located west of I-75, Belle Lago provides convenient access to shopping and dining at Miromar Outlets, Gulf Coast Town Center, and Coconut Point. The community is also close to award-winning beaches, Germain Arena, Alico Arena, and the airport.
This home is not just a place to live—it's a LIFESTYLE. Experience the perfect combination of luxury, comfort, and privacy in one of Southwest Florida's most desirable communities. Schedule your private showing today!
Location
State FL
County Lee
Area Es02 - Estero
Zoning MPD
Rooms
Primary Bedroom Level Master BR Ground
Master Bedroom Master BR Ground
Dining Room Breakfast Bar, Eat-in Kitchen, Formal
Kitchen Pantry
Interior
Interior Features Great Room, Split Bedrooms, Pantry, Tray Ceiling(s), Walk-In Closet(s)
Heating Central Electric
Cooling Ceiling Fan(s), Central Electric, Heat Pump
Flooring Tile, Wood
Window Features Single Hung,Shutters - Manual,Window Coverings
Appliance Gas Cooktop, Dishwasher, Disposal, Dryer, Microwave, Refrigerator, Refrigerator/Icemaker, Self Cleaning Oven, Wall Oven, Washer
Laundry Inside, Sink
Exterior
Exterior Feature Room for Pool, Sprinkler Auto
Garage Spaces 2.0
Pool Community Lap Pool
Community Features Basketball, Bike And Jog Path, Bike Storage, Billiards, Bocce Court, Business Center, Clubhouse, Pool, Community Room, Community Spa/Hot tub, Fitness Center, Golf, Hobby Room, Internet Access, Library, Pickleball, Playground, Sidewalks, Tennis Court(s), Gated
Utilities Available Underground Utilities, Natural Gas Connected, Cable Available, Natural Gas Available
Waterfront Description Lake Front,Pond
View Y/N No
View Lake
Roof Type Tile
Porch Screened Lanai/Porch
Garage Yes
Private Pool No
Building
Lot Description Regular
Story 1
Sewer Central
Water Central
Level or Stories 1 Story/Ranch
Structure Type Concrete Block,Stucco
New Construction No
Others
HOA Fee Include Cable TV,Internet,Irrigation Water,Maintenance Grounds,Manager,Rec Facilities,Reserve,Security,Street Maintenance
Tax ID 21-46-25-E3-08000.1850
Ownership Single Family
Security Features Smoke Detector(s),Smoke Detectors
Acceptable Financing Agreement For Deed
Listing Terms Agreement For Deed
"My job is to find and attract mastery-based agents to the office, protect the culture, and make sure everyone is happy! "
11923 Oak Trail Way, Richey, Florida, 34668, United States






