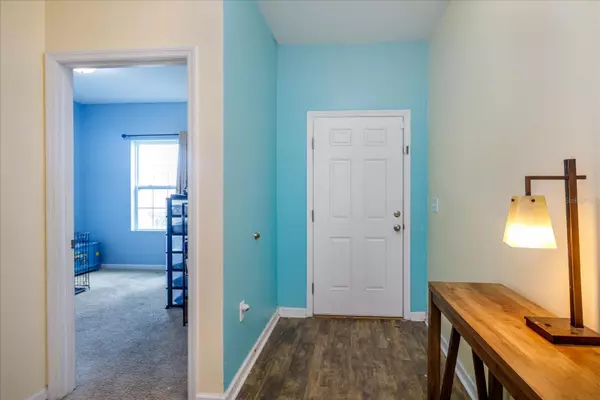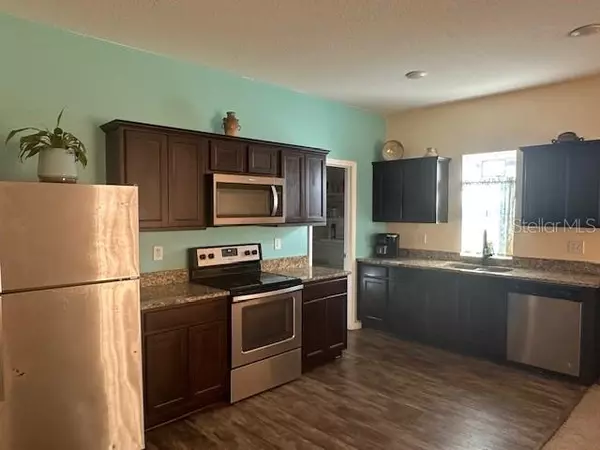3 Beds
2 Baths
1,675 SqFt
3 Beds
2 Baths
1,675 SqFt
Key Details
Property Type Single Family Home
Sub Type Single Family Residence
Listing Status Active
Purchase Type For Sale
Square Footage 1,675 sqft
Price per Sqft $164
Subdivision St James Xing
MLS Listing ID P4931386
Bedrooms 3
Full Baths 2
HOA Fees $450/ann
HOA Y/N Yes
Originating Board Stellar MLS
Year Built 2018
Annual Tax Amount $2,589
Lot Size 6,969 Sqft
Acres 0.16
Property Description
Welcome to this well maintained 1,675 sq ft home located in the highly desirable St. James Crossing community. Built in 2018, this home offers an inviting open floor plan perfect for modern living, featuring 3 spacious bedrooms, 2 bathrooms, and a 2-car garage. With no CDD fees and a low HOA, this property presents incredible value for the price!
The heart of the home is its kitchen, which boasts elegant granite countertops, ample cabinet space, and luxury laminate flooring. The open concept design ensures that both entertaining and everyday living are a breeze.
The primary suite is a true retreat, offering a generously sized walk-in closet and a private en-suite bathroom for added comfort and privacy. Two additional bedrooms provide plenty of space for family, guests, or a home office, while the second bathroom is conveniently located nearby.
While the carpets in the bedrooms and family areas are due for replacement, the home's in-wall pest control system adds a layer of convenience and peace of mind, ensuring that your living space stays protected.
Motivated sellers have priced this home to sell quickly, and they are reviewing all offers. Don't miss your chance to own this fantastic home in a vibrant community, just waiting for you to make it your own. Schedule your showing today!
Asking Price: $275,000
Make your move now—this one won't last long!
Location
State FL
County Polk
Community St James Xing
Rooms
Other Rooms Great Room, Inside Utility
Interior
Interior Features High Ceilings, In Wall Pest System, Living Room/Dining Room Combo, Open Floorplan, Primary Bedroom Main Floor, Stone Counters, Thermostat, Walk-In Closet(s), Window Treatments
Heating Central, Electric
Cooling Central Air
Flooring Carpet, Laminate
Furnishings Unfurnished
Fireplace false
Appliance Dishwasher, Disposal, Dryer, Electric Water Heater, Exhaust Fan, Microwave, Range, Refrigerator, Washer
Laundry Electric Dryer Hookup, Inside, Laundry Room, Washer Hookup
Exterior
Exterior Feature Lighting, Sidewalk, Sliding Doors
Parking Features Driveway, On Street
Garage Spaces 2.0
Utilities Available BB/HS Internet Available, Cable Available, Electricity Available, Electricity Connected, Fire Hydrant, Phone Available, Public, Street Lights, Underground Utilities, Water Available
Roof Type Shingle
Porch Patio
Attached Garage true
Garage true
Private Pool No
Building
Entry Level One
Foundation Concrete Perimeter
Lot Size Range 0 to less than 1/4
Sewer Public Sewer
Water Public
Architectural Style Florida
Structure Type Stucco
New Construction false
Schools
Elementary Schools Walter Caldwell Elem
Middle Schools Stambaugh Middle
High Schools Auburndale High School
Others
Pets Allowed Cats OK, Dogs OK, Yes
Senior Community No
Ownership Fee Simple
Monthly Total Fees $37
Acceptable Financing Cash, Conventional, FHA, VA Loan
Membership Fee Required Required
Listing Terms Cash, Conventional, FHA, VA Loan
Special Listing Condition None

"My job is to find and attract mastery-based agents to the office, protect the culture, and make sure everyone is happy! "
11923 Oak Trail Way, Richey, Florida, 34668, United States






