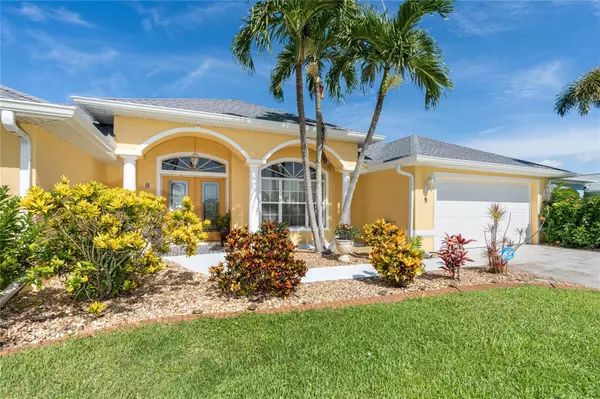3 Beds
3 Baths
2,115 SqFt
3 Beds
3 Baths
2,115 SqFt
Key Details
Property Type Single Family Home
Sub Type Single Family Residence
Listing Status Active
Purchase Type For Sale
Square Footage 2,115 sqft
Price per Sqft $226
Subdivision Rotonda West White Marsh
MLS Listing ID D6137724
Bedrooms 3
Full Baths 2
Half Baths 1
HOA Fees $190/ann
HOA Y/N Yes
Originating Board Stellar MLS
Year Built 2003
Annual Tax Amount $4,107
Lot Size 10,018 Sqft
Acres 0.23
Lot Dimensions 81x125x79x125
Property Description
The home has been freshly painted inside and out, giving it a crisp, modern feel. You'll appreciate the new roof and the newly installed screened pool cage, ensuring years of enjoyment in your private pool area. The pool has been resurfaced with a Pebble Tec finish, making it more durable & visually appealing.
The spacious interior layout, that includes a versatile flex room, providing ample space for family gatherings and entertaining friends. Home is convenient to many Golf Courses, 5 right in Rotonda West, World-Class Fishing, Boating, Water-front Dining, Beautiful Beaches of Boca Grande & Manasota Key and so much more. Don't miss the opportunity to make this exceptional property your own. Come experience the relaxed Florida lifestyle in this, your Dream home!
Location
State FL
County Charlotte
Community Rotonda West White Marsh
Zoning RSF5
Rooms
Other Rooms Den/Library/Office, Family Room, Formal Dining Room Separate, Inside Utility
Interior
Interior Features Ceiling Fans(s), Eat-in Kitchen, Kitchen/Family Room Combo, Open Floorplan, Solid Surface Counters, Solid Wood Cabinets, Split Bedroom, Tray Ceiling(s), Walk-In Closet(s), Window Treatments
Heating Central, Electric, Exhaust Fan
Cooling Central Air
Flooring Ceramic Tile, Laminate
Furnishings Unfurnished
Fireplace false
Appliance Dishwasher, Disposal, Dryer, Electric Water Heater, Microwave, Range, Refrigerator, Washer
Laundry Electric Dryer Hookup, Inside, Laundry Room, Washer Hookup
Exterior
Exterior Feature Hurricane Shutters, Irrigation System, Outdoor Shower, Private Mailbox, Rain Gutters, Sliding Doors
Parking Features Driveway, Garage Door Opener, Ground Level, Off Street
Garage Spaces 2.0
Pool Gunite, Heated, In Ground, Outside Bath Access, Screen Enclosure
Community Features Clubhouse, Deed Restrictions, Golf Carts OK, Golf, Irrigation-Reclaimed Water, Park, Playground, Tennis Courts
Utilities Available Cable Connected, Electricity Connected, Public, Sewer Connected, Water Connected
Waterfront Description Canal - Freshwater
View Y/N Yes
Water Access Yes
Water Access Desc Canal - Freshwater
View Pool, Water
Roof Type Shingle
Porch Screened
Attached Garage true
Garage true
Private Pool Yes
Building
Lot Description In County, Landscaped, Near Golf Course, Private
Story 1
Entry Level One
Foundation Slab
Lot Size Range 0 to less than 1/4
Sewer Public Sewer
Water Canal/Lake For Irrigation, Public
Architectural Style Florida
Structure Type Block,Concrete,Stucco
New Construction false
Others
Pets Allowed Yes
Senior Community No
Ownership Fee Simple
Monthly Total Fees $15
Acceptable Financing Cash, Conventional, FHA, VA Loan
Membership Fee Required Required
Listing Terms Cash, Conventional, FHA, VA Loan
Special Listing Condition None

"My job is to find and attract mastery-based agents to the office, protect the culture, and make sure everyone is happy! "
11923 Oak Trail Way, Richey, Florida, 34668, United States






