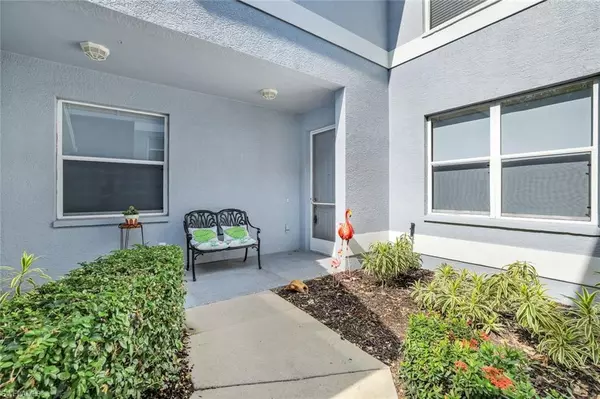3 Beds
2 Baths
1,660 SqFt
3 Beds
2 Baths
1,660 SqFt
Key Details
Property Type Condo
Sub Type Low Rise (1-3)
Listing Status Active
Purchase Type For Sale
Square Footage 1,660 sqft
Price per Sqft $300
Subdivision Barbados
MLS Listing ID 224069363
Bedrooms 3
Full Baths 2
HOA Fees $2,354/qua
HOA Y/N Yes
Originating Board Naples
Year Built 1998
Annual Tax Amount $1,729
Tax Year 2023
Property Description
Just a few minutes walk to the quaint Island Marina off Vanderbilt Drive. This delightful condo offers the perfect blend of comfort, convenience, and coastal charm.
Step inside to discover a spacious and inviting interior, where natural light floods through large windows, highlighting its thoughtful design. The living area is perfect for entertaining.
The master suite is a tranquil retreat, complete with a en-suite bathroom and access to a lanai where you can enjoy your morning coffee while taking in the peaceful sounds an sights of the preserve it overlooks. Additional bedroom and den are generously sized, providing plenty of space for family or guests.
The front view of this condo is a serene lake, perfect for sitting and watching a variety of birds or perhaps you would like to cast a fishing rod.
Enhance your lifestyle further by going for a swim in one of three pools at Tarpon Cove or take a leisurely stroll to the Island Marina, where your docked boat awaits or launch a kayak for a day of adventure on the water.
Additionally the back of the townhouse overlooks a beautiful preserve, where you can often spot wildlife such as deer, panthers, and even bears.
Enjoy the lush landscaping and well-maintained common areas, perfect for relaxation and socialization.
Located in the vibrant North Naples area, this condo is just minutes from pristine beaches, eclectic dining, and shopping.
Location
State FL
County Collier
Area Na01 - N/O 111Th Ave Bonita Beach
Direction GPS for Directions
Rooms
Dining Room Breakfast Bar, Dining - Family
Kitchen Pantry
Interior
Interior Features Den - Study, Built-In Cabinets, Wired for Data, Pantry, Walk-In Closet(s)
Heating Central Electric
Cooling Ceiling Fan(s), Central Electric
Flooring Other
Window Features Other,Decorative Shutters,Window Coverings
Appliance Dishwasher, Disposal, Dryer, Range, Refrigerator/Freezer, Refrigerator/Icemaker, Self Cleaning Oven
Laundry Inside
Exterior
Exterior Feature Sprinkler Auto, Water Display
Garage Spaces 1.0
Community Features Bike And Jog Path, Clubhouse, Pool, Community Room, Community Spa/Hot tub, Internet Access, Library, Shopping, Sidewalks, Gated
Utilities Available Underground Utilities, Cable Available
Waterfront Description Lake Front
View Y/N Yes
View Lake, Landscaped Area, Preserve, Water
Roof Type Slate
Porch Glass Porch, Screened Lanai/Porch
Garage Yes
Private Pool No
Building
Lot Description Across From Waterfront
Faces GPS for Directions
Sewer Central
Water Central
Structure Type Concrete Block,Stucco
New Construction No
Others
HOA Fee Include Cable TV,Internet,Irrigation Water,Maintenance Grounds,Pest Control Exterior,Rec Facilities,Sewer,Street Lights,Street Maintenance,Trash,Water
Tax ID 22740000047
Ownership Condo
Security Features Smoke Detector(s),Smoke Detectors
Acceptable Financing Buyer Finance/Cash, Buyer Pays Title
Listing Terms Buyer Finance/Cash, Buyer Pays Title
"My job is to find and attract mastery-based agents to the office, protect the culture, and make sure everyone is happy! "
11923 Oak Trail Way, Richey, Florida, 34668, United States






