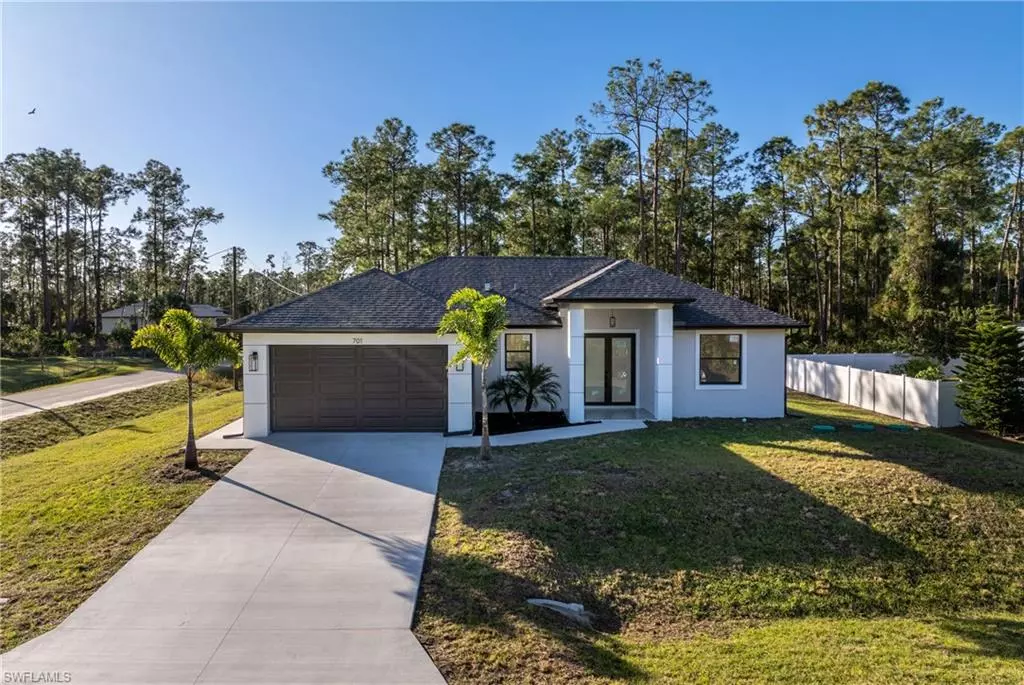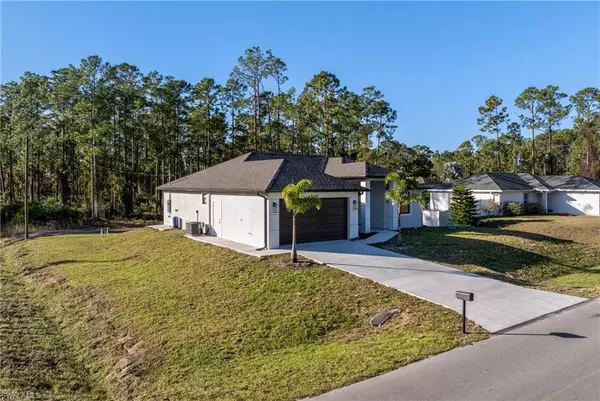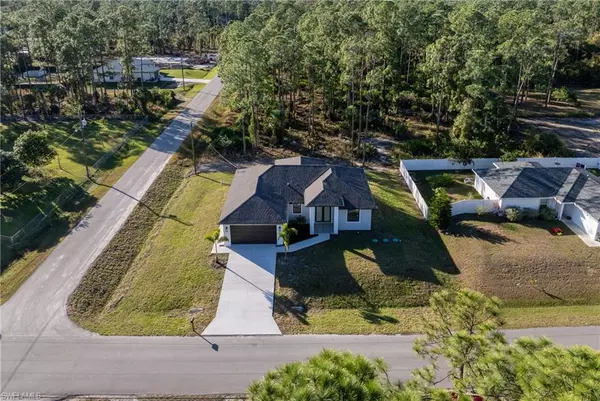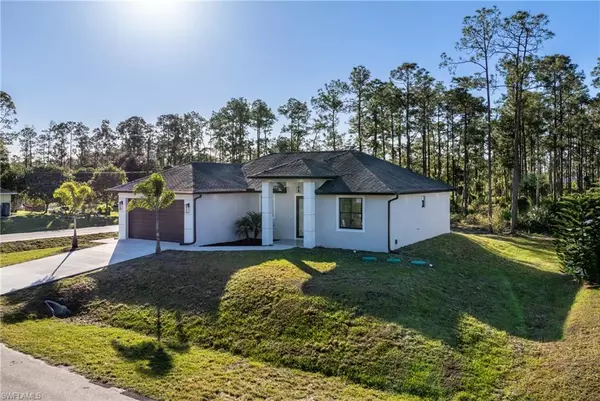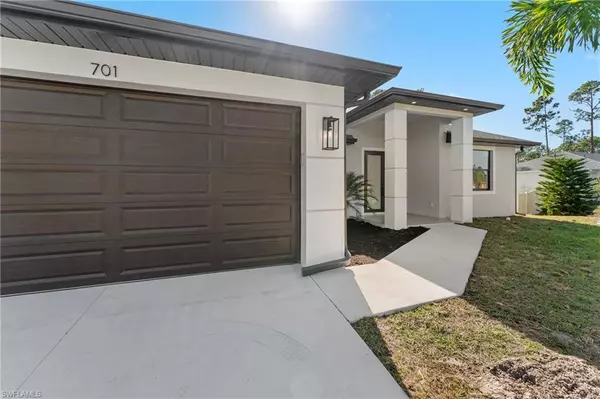3 Beds
2 Baths
1,536 SqFt
3 Beds
2 Baths
1,536 SqFt
Key Details
Property Type Single Family Home
Sub Type Ranch,Single Family Residence
Listing Status Active
Purchase Type For Sale
Square Footage 1,536 sqft
Price per Sqft $236
Subdivision Lehigh Acres
MLS Listing ID 224076925
Bedrooms 3
Full Baths 2
HOA Y/N No
Originating Board Florida Gulf Coast
Year Built 2024
Annual Tax Amount $345
Tax Year 2023
Lot Size 10,846 Sqft
Acres 0.249
Property Description
The home features expansive, open interiors with a seamless flow from room to room. The kitchen is a chef's dream, equipped with sleek stainless-steel appliances that provide both style and top-tier performance for all your culinary endeavors. Bathrooms are tastefully appointed with modern fixtures and finishes, exuding elegance and sophistication.
The private master suite is a true retreat, boasting a spacious walk-in closet and an elegant en-suite bathroom with dual vanities and a large walk-in shower, all finished with premium materials. Neutral-colored paint throughout enhances the airy and contemporary feel of the home.
Additional features include a 2-car garage, a lanai built under truss that offers a comfortable outdoor space for relaxing or entertaining, and the unique benefits of a corner lot, providing added privacy and generous outdoor space. There's plenty of room to customize the yard with landscaping, a pool, or a garden, making it perfect for entertaining or enjoying Florida's beautiful weather.
Don't miss the opportunity to make this exceptional home your own! Schedule your private showing today and experience modern living at its finest.
Location
State FL
County Lee
Area Lehigh Acres
Zoning RS-1
Rooms
Dining Room Dining - Family, Dining - Living
Interior
Interior Features Cathedral Ceiling(s), Smoke Detectors, Walk-In Closet(s)
Heating Central Electric
Flooring Tile
Equipment Auto Garage Door, Cooktop - Electric, Dishwasher, Microwave, Refrigerator/Freezer, Smoke Detector, Washer/Dryer Hookup
Furnishings Unfurnished
Fireplace No
Appliance Electric Cooktop, Dishwasher, Microwave, Refrigerator/Freezer
Heat Source Central Electric
Exterior
Exterior Feature Open Porch/Lanai
Parking Features Attached
Garage Spaces 2.0
Amenities Available None
Waterfront Description None
View Y/N Yes
View Landscaped Area
Roof Type Shingle
Street Surface Paved
Total Parking Spaces 2
Garage Yes
Private Pool No
Building
Lot Description Corner Lot
Building Description Concrete Block,Stucco, DSL/Cable Available
Story 1
Sewer Septic Tank
Water Well
Architectural Style Ranch, Contemporary, Single Family
Level or Stories 1
Structure Type Concrete Block,Stucco
New Construction Yes
Others
Pets Allowed Yes
Senior Community No
Tax ID 20-44-27-L4-01004.024B
Ownership Single Family
Security Features Smoke Detector(s)

"My job is to find and attract mastery-based agents to the office, protect the culture, and make sure everyone is happy! "
11923 Oak Trail Way, Richey, Florida, 34668, United States

