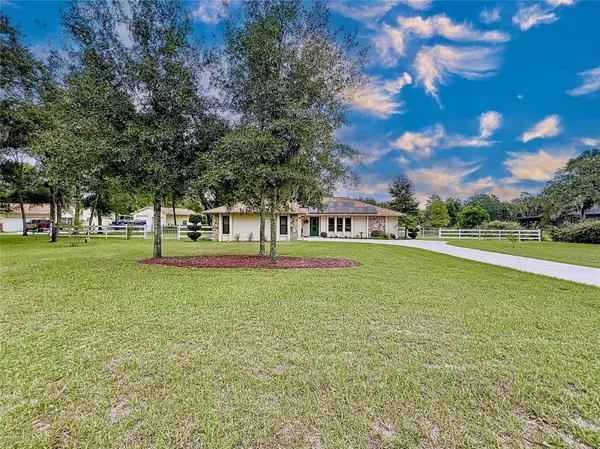3 Beds
2 Baths
1,684 SqFt
3 Beds
2 Baths
1,684 SqFt
Key Details
Property Type Single Family Home
Sub Type Single Family Residence
Listing Status Active
Purchase Type For Sale
Square Footage 1,684 sqft
Price per Sqft $207
Subdivision Kensington Estates Unit 01
MLS Listing ID TB8307137
Bedrooms 3
Full Baths 2
HOA Fees $15/ann
HOA Y/N Yes
Originating Board Stellar MLS
Year Built 1989
Annual Tax Amount $1,952
Lot Size 1.050 Acres
Acres 1.05
Property Description
MOVE INLAND to this charming and meticulously maintained 2-bedroom, 2-bath home in the sought-after Citrus Hills/Kensington Estates area. Offering 1,684 square feet of living space on more than an acre of beautifully landscaped land, this home combines classic comfort with plenty of room to grow. While currently configured as a 2-bedroom, there's ample space for the dining/office area to be easily converted back into a 3rd bedroom, restoring its original layout.
Solidly built in 1986, this solid, traditional home has been lovingly cared for, with all the important updates already in place. The primary bedroom features brand-new carpet, the interior has been freshly painted throughout, and all windows have upgraded blinds. The kitchen showcases timeless Kraftmaid soft-close cabinetry, paired with stainless steel appliances and high-end tile floors, adding a touch of craftsmanship. The primary living area features beautiful wood floors.
A spacious 2-car garage provides excellent storage and workspace. Essential updates include a 7-year-old A/C, an upgraded Smith Signature Premier water heater (2020), an upgraded electrical panel (2023), and a 3-year-old roof. The solar panels (installed in 2021) are fully paid for, adding to the home's energy efficiency, with a monthly electric bill of less than $33!
The outdoor space is truly a retreat. The current owners have transformed the yard into a peaceful, private sanctuary, complete with lush landscaping, including Pinecone Ginger, Crepe Myrtle treat in pink, purple, and white, an orange tree, and a thriving vegetable garden. Relax on the large lanai or enjoy the serene sounds of the water fountain while soaking in the beauty of your surroundings from a rocking chair or the cozy outdoor sitting area.
For those who need extra workspace or storage, the Graceland outbuilding, with dual entrances, is fully equipped with a workbench, air conditioning, and electricity—ideal for hobbies or a workshop.
Washer/Dryer, Zero-Turn Lawn Mower, Freezer in Garage do not convey.
This home is the perfect blend of traditional charm, privacy, and space. Don't miss the opportunity to make it your own—the pictures to NOT do this property justice. Schedule a viewing today to see it in person!
Location
State FL
County Citrus
Community Kensington Estates Unit 01
Zoning LDR
Interior
Interior Features Ceiling Fans(s), Living Room/Dining Room Combo, Walk-In Closet(s)
Heating Central
Cooling Central Air
Flooring Carpet, Ceramic Tile, Wood
Fireplace false
Appliance Built-In Oven, Cooktop, Dishwasher, Disposal, Dryer, Electric Water Heater, Ice Maker, Refrigerator, Washer
Laundry Inside, Laundry Room
Exterior
Exterior Feature Private Mailbox
Parking Features Driveway
Garage Spaces 2.0
Utilities Available Electricity Connected, Water Connected
Roof Type Shingle
Porch Enclosed, Rear Porch
Attached Garage true
Garage true
Private Pool No
Building
Entry Level One
Foundation Slab
Lot Size Range 1 to less than 2
Sewer Septic Tank
Water Well
Structure Type Block,Concrete,Stucco
New Construction false
Schools
Elementary Schools Hernando Elementary
Middle Schools Lecanto Middle School
High Schools Lecanto High School
Others
Pets Allowed Yes
Senior Community No
Ownership Fee Simple
Monthly Total Fees $1
Membership Fee Required Optional
Special Listing Condition None

"My job is to find and attract mastery-based agents to the office, protect the culture, and make sure everyone is happy! "
11923 Oak Trail Way, Richey, Florida, 34668, United States






