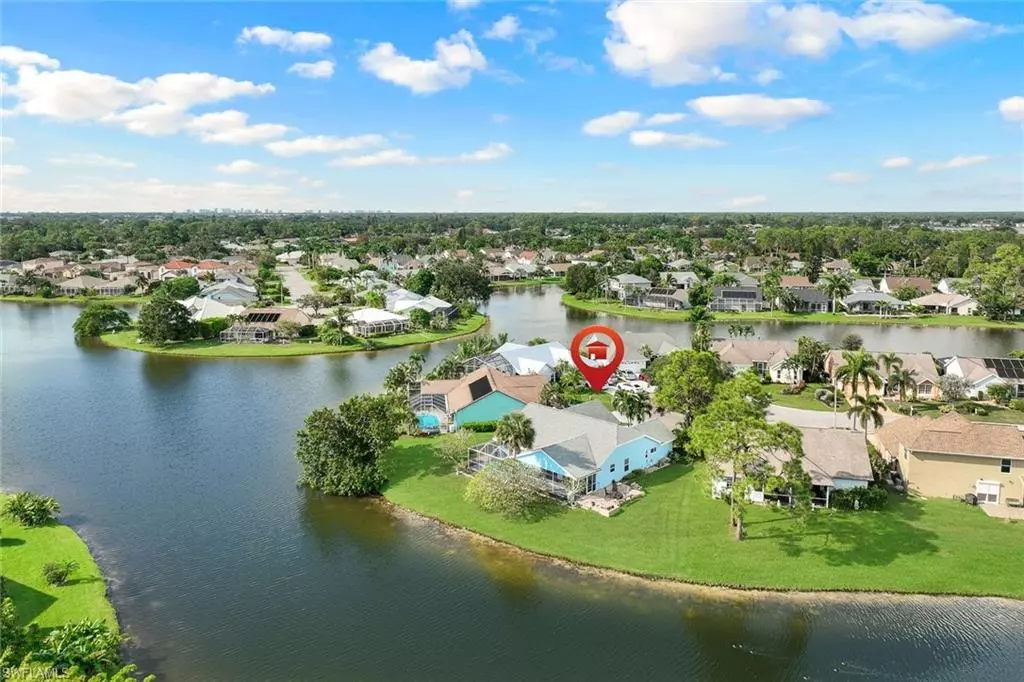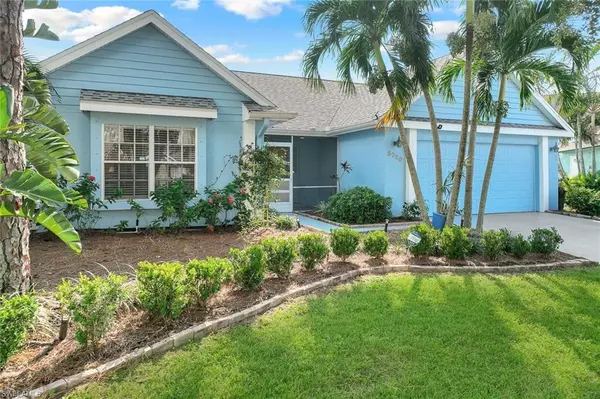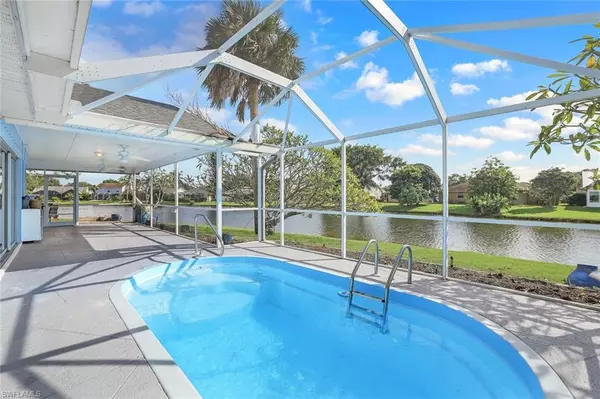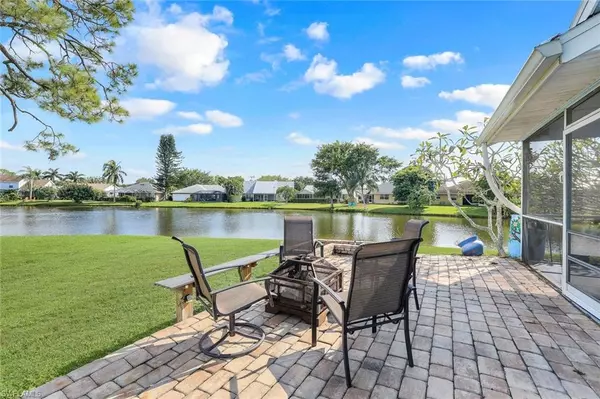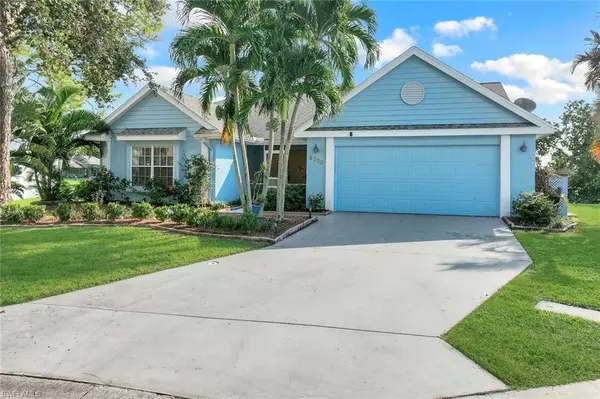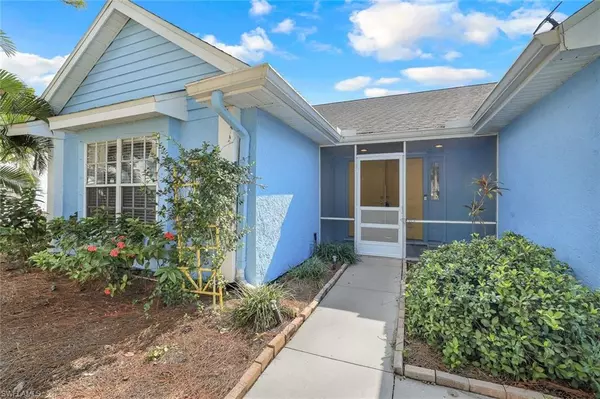3 Beds
2 Baths
1,782 SqFt
3 Beds
2 Baths
1,782 SqFt
Key Details
Property Type Single Family Home
Sub Type Single Family Residence
Listing Status Pending
Purchase Type For Sale
Square Footage 1,782 sqft
Price per Sqft $280
Subdivision Queens Park At Lago Verde
MLS Listing ID 224070517
Style Traditional
Bedrooms 3
Full Baths 2
HOA Y/N Yes
Originating Board Naples
Year Built 1989
Annual Tax Amount $1,948
Tax Year 2023
Lot Size 8,276 Sqft
Acres 0.19
Property Description
The expansive living space flows effortlessly into the dining and kitchen areas, creating a perfect environment for hosting friends or enjoying quiet family evenings.
Featuring sleek stainless steel appliances, beautiful granite countertops, and abundant storage, this kitchen is ready for your culinary adventures.
The master suite is a peaceful haven offering serene views of the lake with a spacious walk-in closet and a spa-like en-suite bathroom designed for relaxation.
The backyard is a serene escape with lush greenery, perfect for alfresco dining or soaking up the Florida sun. Enjoy a large screened lanai perfect for gatherings, along with an additional pavered area ideal for a bonfire, all set against the backdrop of a peaceful lake view. Located in a welcoming community, you're just a short drive from Naples' renowned beaches, shopping, and dining experiences.
Take advantage of this price improvement to secure a remarkable home in one of Florida's most sought-after areas. This property is offered "as-is," providing a unique opportunity for you to customize and tailor it to your personal taste. Schedule your visit today and envision the possibilities of life at 5220 Tudor Ct.
Location
State FL
County Collier
Area Na17 - N/O Davis Blvd
Rooms
Dining Room Eat-in Kitchen
Interior
Interior Features Split Bedrooms, Pantry
Heating Central Electric
Cooling Ceiling Fan(s), Central Electric
Flooring Laminate, Tile
Window Features Other,Shutters - Manual
Appliance Dryer, Microwave, Range, Refrigerator/Freezer, Washer
Laundry Washer/Dryer Hookup, Inside
Exterior
Garage Spaces 2.0
Pool In Ground
Community Features None, Non-Gated
Utilities Available Cable Not Available
Waterfront Description Lake Front
View Y/N No
View Water
Roof Type Shingle
Porch Screened Lanai/Porch, Patio
Garage Yes
Private Pool Yes
Building
Lot Description Cul-De-Sac
Story 1
Sewer Central
Water Central
Architectural Style Traditional
Level or Stories 1 Story/Ranch
Structure Type Concrete Block,Stucco
New Construction No
Schools
Elementary Schools Lely Elementary School
Middle Schools East Naples Middle School
High Schools Lely High School
Others
HOA Fee Include Irrigation Water,Street Maintenance
Tax ID 69002501755
Ownership Single Family
Acceptable Financing Buyer Finance/Cash
Listing Terms Buyer Finance/Cash
"My job is to find and attract mastery-based agents to the office, protect the culture, and make sure everyone is happy! "
11923 Oak Trail Way, Richey, Florida, 34668, United States

