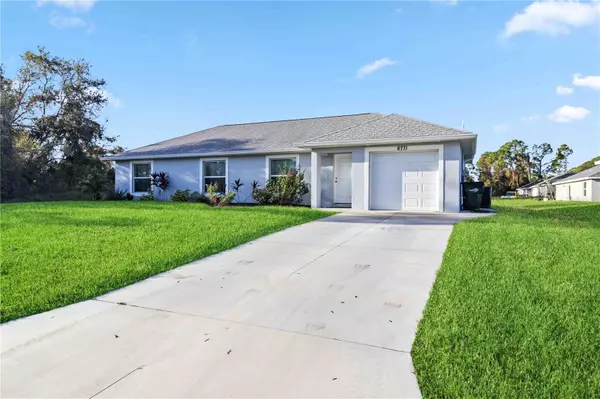3 Beds
2 Baths
1,290 SqFt
3 Beds
2 Baths
1,290 SqFt
Key Details
Property Type Single Family Home
Sub Type Single Family Residence
Listing Status Active
Purchase Type For Sale
Square Footage 1,290 sqft
Price per Sqft $279
Subdivision Port Charlotte Sub 27
MLS Listing ID A4626569
Bedrooms 3
Full Baths 2
HOA Y/N No
Originating Board Stellar MLS
Year Built 2022
Annual Tax Amount $4,718
Lot Size 10,018 Sqft
Acres 0.23
Property Description
Key Features:
Built just over two years ago, this home offers contemporary finishes and the latest in design trends.
City Water & Impact Windows: Enjoy the reliability of city water and the added security of impact windows, providing peace of mind during storm season.
No Hurricane Damage: This property has withstood three storms without any damage, making it a safe haven for you and your family.
Spacious Vaulted Ceilings: The open-concept living area features impressive vaulted ceilings, enhancing the sense of space and light.
Modern Kitchen: A well-appointed kitchen with stainless steel appliances, sleek countertops, and ample storage space awaits your culinary creations.
Comfortable Bedrooms: Generously sized bedrooms with plenty of room for relaxation, while the primary suite features an en-suite bathroom for added privacy.
Outdoor Enjoyment: Step outside to your private backyard, perfect for entertaining or enjoying Florida’s beautiful weather.
Located in a tranquil neighborhood, this home is conveniently situated near shopping, dining, and outdoor activities, making it an ideal choice for families and professionals alike. Spacious lot at .23 of an acre. I75, Englewood Beach or Manasota Key Beach are about 15-20 minutes away. Featuring Samsung washer, dryer, fridge, dishwasher and microwave.
Location
State FL
County Sarasota
Community Port Charlotte Sub 27
Zoning RSF2
Interior
Interior Features Cathedral Ceiling(s), Ceiling Fans(s), Eat-in Kitchen, High Ceilings, Kitchen/Family Room Combo, Living Room/Dining Room Combo, Open Floorplan, Primary Bedroom Main Floor, Stone Counters, Thermostat
Heating Central, Electric
Cooling Central Air
Flooring Tile
Furnishings Negotiable
Fireplace false
Appliance Dishwasher, Dryer, Microwave, Range, Refrigerator, Washer
Laundry Inside, Laundry Room
Exterior
Exterior Feature Private Mailbox, Rain Gutters
Garage Spaces 1.0
Utilities Available BB/HS Internet Available, Cable Connected, Electricity Connected, Sewer Connected, Water Connected
Roof Type Shingle
Porch Rear Porch
Attached Garage true
Garage true
Private Pool No
Building
Story 1
Entry Level One
Foundation Slab
Lot Size Range 0 to less than 1/4
Sewer Septic Tank
Water Public
Architectural Style Florida
Structure Type Stucco
New Construction false
Schools
Elementary Schools Glenallen Elementary
Middle Schools Heron Creek Middle
High Schools North Port High
Others
Pets Allowed Yes
Senior Community No
Ownership Fee Simple
Acceptable Financing Cash, Conventional, FHA, VA Loan
Listing Terms Cash, Conventional, FHA, VA Loan
Special Listing Condition None

"My job is to find and attract mastery-based agents to the office, protect the culture, and make sure everyone is happy! "
11923 Oak Trail Way, Richey, Florida, 34668, United States






