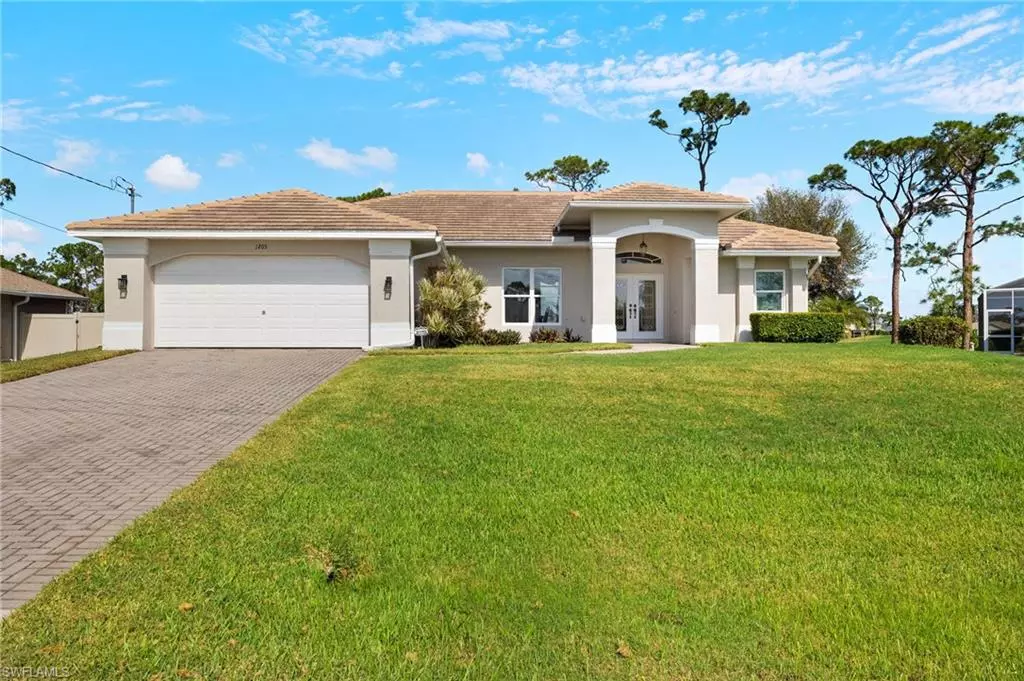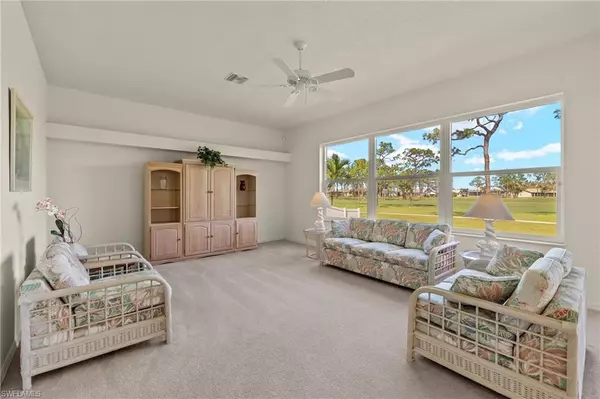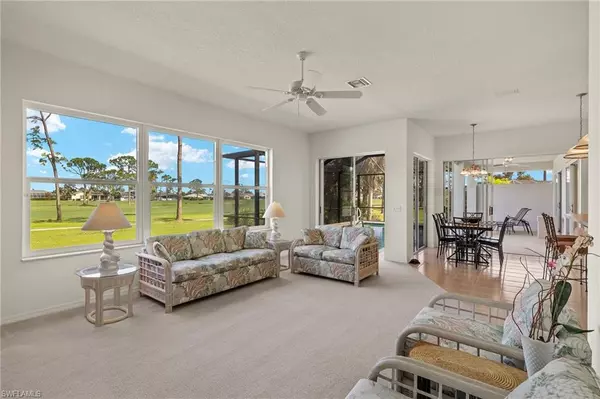3 Beds
2 Baths
2,170 SqFt
3 Beds
2 Baths
2,170 SqFt
Key Details
Property Type Single Family Home
Sub Type Ranch,Single Family Residence
Listing Status Active
Purchase Type For Sale
Square Footage 2,170 sqft
Price per Sqft $262
Subdivision Palmetto Pines Country Club
MLS Listing ID 224085731
Bedrooms 3
Full Baths 2
HOA Y/N No
Originating Board Florida Gulf Coast
Year Built 2004
Annual Tax Amount $3,074
Tax Year 2023
Lot Size 10,018 Sqft
Acres 0.23
Property Description
Picture yourself unwinding in your own slice of paradise, surrounded by breathtaking, panoramic views of the lush golf course. This home is more than just a place to live—it's a retreat, a sanctuary where luxury meets serenity. The open-concept living room flows seamlessly into the dining area and chef-inspired kitchen, making it an entertainer's dream. Whether you're hosting family or friends, this space is made for unforgettable gatherings.
With two beautifully appointed bathrooms—one featuring a relaxing tub, and an additional shower for convenience—plus generous walk-in closets in every bedroom, this home offers all the space you need and more. The main suite is a true haven, complete with two separate closets to make organization a breeze. Brand-new hurricane impact windows bring peace of mind, while the expansive pool area invites you to lounge and soak up the sun. Plus, with direct access to the golf course right from your backyard, your dream lifestyle is waiting for you.
This is your chance to own a remarkable property that perfectly combines luxury, style, and location, all right on the PALMETTO PINE COUNTRY CLUB Golf Course! Don't let this one-of-a-kind opportunity slip through your fingers—make it yours today!
Location
State FL
County Lee
Area Palmetto Pines Country Club
Rooms
Bedroom Description First Floor Bedroom,Master BR Ground,Master BR Sitting Area
Dining Room Breakfast Bar, Dining - Family, Eat-in Kitchen
Interior
Interior Features Bar, Built-In Cabinets, Closet Cabinets
Heating Central Electric
Flooring Tile
Equipment Auto Garage Door, Cooktop - Electric, Dishwasher, Disposal, Double Oven, Dryer, Refrigerator, Refrigerator/Freezer, Security System, Washer, Washer/Dryer Hookup
Furnishings Negotiable
Fireplace No
Appliance Electric Cooktop, Dishwasher, Disposal, Double Oven, Dryer, Refrigerator, Refrigerator/Freezer, Washer
Heat Source Central Electric
Exterior
Exterior Feature Screened Lanai/Porch
Parking Features Driveway Paved, Attached
Garage Spaces 2.0
Pool Below Ground, Concrete
Community Features Golf, Putting Green
Amenities Available Golf Course, Putting Green
Waterfront Description None
View Y/N Yes
View Golf Course, Trees/Woods
Roof Type Tile
Street Surface Paved
Porch Patio
Total Parking Spaces 2
Garage Yes
Private Pool Yes
Building
Lot Description Golf Course
Story 1
Water Assessment Paid
Architectural Style Ranch, Single Family
Level or Stories 1
Structure Type Concrete Block,Brick
New Construction No
Others
Pets Allowed Yes
Senior Community No
Tax ID 27-44-23-C1-04391.0330
Ownership Single Family
Security Features Security System

"My job is to find and attract mastery-based agents to the office, protect the culture, and make sure everyone is happy! "
11923 Oak Trail Way, Richey, Florida, 34668, United States






