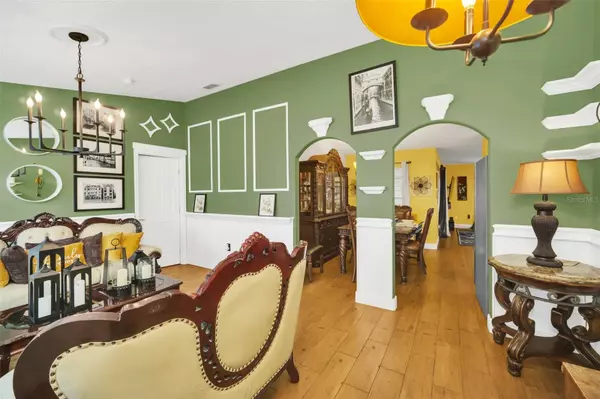3 Beds
2 Baths
1,505 SqFt
3 Beds
2 Baths
1,505 SqFt
Key Details
Property Type Single Family Home
Sub Type Single Family Residence
Listing Status Active
Purchase Type For Sale
Square Footage 1,505 sqft
Price per Sqft $192
Subdivision Poinciana Nbrhd 05 North Village 03
MLS Listing ID G5088831
Bedrooms 3
Full Baths 2
HOA Fees $1,080/ann
HOA Y/N Yes
Originating Board Stellar MLS
Year Built 2004
Annual Tax Amount $2,762
Lot Size 7,405 Sqft
Acres 0.17
Property Description
This charming home features a newer AC (2023) to keep you cool year-round and a recently installed roof for peace of mind (2020). The property sits on an oversized lot, with a fully screened rear porch providing ample space for outdoor enjoyment and future possibilities. Some of the great features you'll love about this home include tiled flooring throughout, custom molding and 6 in baseboards, a newly updated kitchen with stainless steel appliances as well as upgraded lighting fixtures and fans adding a touch of elegance and style. Vinyl fencing, custom hurricane shutters a generator and ring cameras throughout the property for added security and curb appeal. The yard features a spacious shed—perfect for extra storage, a workshop, or hobbies. The home comes fully furnished along with a large waterproof /fireproof safe if the buyer wishes, so you can move in without a hassle! The home is centrally located to the Village of Poinciana, schools, shopping and downtown Kissimmee Lakefront Park with walking paths, a fishing pier, picnic pavilions & playground. This home has been meticulously maintained and is ready for its next owner. Don't miss the opportunity to own this beautiful property. Schedule a tour today!
Location
State FL
County Polk
Community Poinciana Nbrhd 05 North Village 03
Zoning PUD
Rooms
Other Rooms Family Room, Formal Living Room Separate
Interior
Interior Features Ceiling Fans(s), Chair Rail, Crown Molding, Eat-in Kitchen, Kitchen/Family Room Combo, Open Floorplan, Split Bedroom, Stone Counters, Thermostat, Walk-In Closet(s)
Heating Central, Electric
Cooling Central Air
Flooring Ceramic Tile
Fireplace false
Appliance Dishwasher, Dryer, Microwave, Range, Refrigerator, Washer
Laundry Laundry Room
Exterior
Exterior Feature Hurricane Shutters, Storage
Parking Features Garage Door Opener
Garage Spaces 2.0
Fence Vinyl
Utilities Available BB/HS Internet Available, Cable Available, Electricity Connected, Public, Sewer Connected, Water Connected
Roof Type Shingle
Porch Covered, Rear Porch, Screened
Attached Garage true
Garage true
Private Pool No
Building
Lot Description Landscaped, Level
Entry Level One
Foundation Slab
Lot Size Range 0 to less than 1/4
Sewer Public Sewer
Water None
Architectural Style Ranch
Structure Type Block
New Construction false
Others
Pets Allowed Yes
Senior Community No
Ownership Fee Simple
Monthly Total Fees $90
Acceptable Financing Cash, Conventional, FHA, VA Loan
Membership Fee Required Required
Listing Terms Cash, Conventional, FHA, VA Loan
Special Listing Condition None

"My job is to find and attract mastery-based agents to the office, protect the culture, and make sure everyone is happy! "
11923 Oak Trail Way, Richey, Florida, 34668, United States






