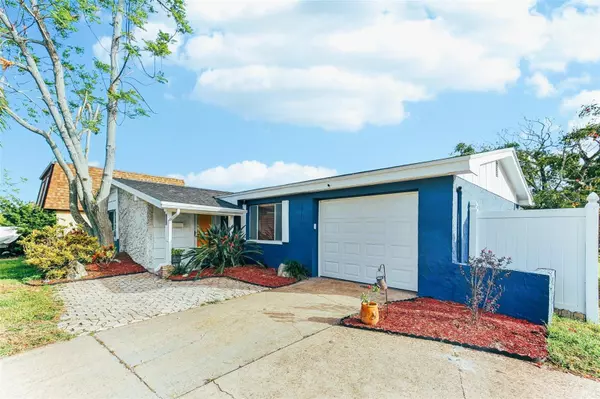2 Beds
2 Baths
1,368 SqFt
2 Beds
2 Baths
1,368 SqFt
Key Details
Property Type Single Family Home
Sub Type Single Family Residence
Listing Status Active
Purchase Type For Sale
Square Footage 1,368 sqft
Price per Sqft $210
Subdivision Beacon Square
MLS Listing ID TB8316498
Bedrooms 2
Full Baths 2
HOA Y/N No
Originating Board Stellar MLS
Year Built 1971
Annual Tax Amount $1,192
Lot Size 5,227 Sqft
Acres 0.12
Lot Dimensions 60x85x60x85
Property Description
Key Features:
2022 Roof, Blown In Insulation, New Pavers from the Side Exterior Door to the Patio and Pool area, Bathrooms Remodeled 2021, Crown Molding
Spacious Living Room and Foyer with New Luxury Vinyl Plank Flooring (2024) throughout the Home
Modern Kitchen (2022) adorned with beautiful newer cabinetry, Granite countertops, modern backsplash, newer appliances, a passthrough to the Family Room that is perfect for family and friend gatherings
Cozy up in the Family Room by the wood-burning fireplace that opens in to the perfect Office/Den
The Bonus Room is an amazingly VERSATILE space for a third bedroom, den or office
Two Remodeled Bathrooms with beautiful new vanities, lighting, tile and MORE
The entire exterior and interior of the home has been freshly painted, providing a clean and inviting atmosphere whether hanging out on the newly pavered patio or kicking back with a movie in the Family Room or Living Room.
This Corner Lot is an incredibly spacious lot with a newly vinyl fence for privacy and mature landscaping for beauty.
The privacy fence makes this yard PERFECT for pets, pool fun, outdoor activities, with plenty of room to relax and play.
A Circular Driveway offers ample parking and convenient access.
This charmer offers a NEWER ROOF (2023), Remodeled Bathrooms (2021), NO FLOOD INSURANCE NECESSARY and SO MUCH MORE! This DELIGHTFUL home is READY for YOU! Call for your PRIVATE TOUR of this BEAUTY today!
Location
State FL
County Pasco
Community Beacon Square
Zoning R4
Rooms
Other Rooms Bonus Room, Den/Library/Office, Family Room
Interior
Interior Features Ceiling Fans(s), Eat-in Kitchen, Primary Bedroom Main Floor, Stone Counters, Thermostat, Walk-In Closet(s), Window Treatments
Heating Central
Cooling Central Air
Flooring Luxury Vinyl
Fireplaces Type Family Room, Stone, Wood Burning
Fireplace true
Appliance Dishwasher, Disposal, Dryer, Electric Water Heater, Microwave, Refrigerator, Washer
Laundry In Garage
Exterior
Exterior Feature French Doors
Parking Features Driveway, Garage Door Opener
Garage Spaces 1.0
Fence Fenced, Vinyl
Pool Above Ground, Vinyl
Utilities Available Cable Available, Electricity Connected, Public, Sewer Connected, Street Lights, Water Connected
Roof Type Shingle
Attached Garage true
Garage true
Private Pool Yes
Building
Lot Description Corner Lot, City Limits
Story 1
Entry Level One
Foundation Slab
Lot Size Range 0 to less than 1/4
Sewer Public Sewer
Water Public
Structure Type Block,Stucco
New Construction false
Schools
Elementary Schools Mittye P. Locke-Po
Middle Schools Paul R. Smith Middle-Po
High Schools Anclote High-Po
Others
Pets Allowed Yes
Senior Community No
Pet Size Extra Large (101+ Lbs.)
Ownership Fee Simple
Acceptable Financing Cash, Conventional, FHA, VA Loan
Listing Terms Cash, Conventional, FHA, VA Loan
Num of Pet 10+
Special Listing Condition None

"My job is to find and attract mastery-based agents to the office, protect the culture, and make sure everyone is happy! "
11923 Oak Trail Way, Richey, Florida, 34668, United States






