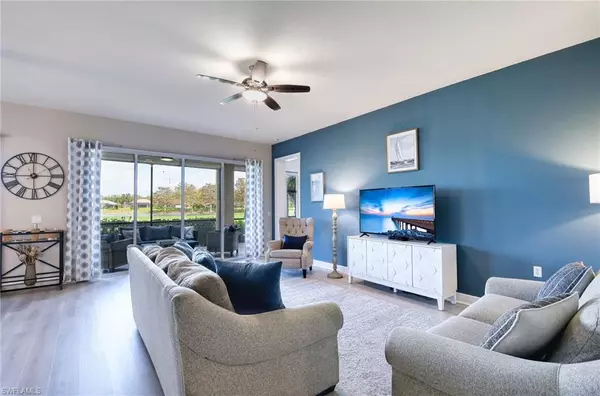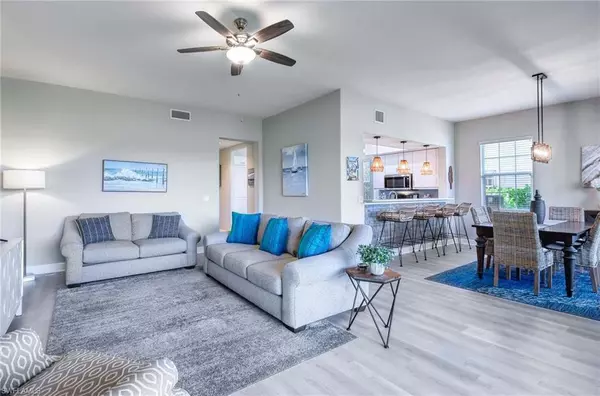2 Beds
3 Baths
2,058 SqFt
2 Beds
3 Baths
2,058 SqFt
OPEN HOUSE
Sun Jan 26, 1:00pm - 3:00pm
Key Details
Property Type Condo
Sub Type Low Rise (1-3)
Listing Status Active
Purchase Type For Sale
Square Footage 2,058 sqft
Price per Sqft $412
Subdivision Regency Reserve
MLS Listing ID 224091013
Bedrooms 2
Full Baths 2
Half Baths 1
Condo Fees $2,060/qua
HOA Y/N Yes
Originating Board Naples
Year Built 2002
Annual Tax Amount $4,653
Tax Year 2023
Property Description
"Tucked away in the heart of Naples, Florida, Vineyards Country Club offers a club experience located just minutes from beaches, theaters, upscale shopping, culinary hotspots, community parks, boating and water sports on the Gulf of Mexico. The Vineyards is an exceptionally designed, 1,400-acre community with an enduring history and remarkable membership. The community has approximately 2,800 front doors between condos, coach homes, townhomes and single-family homes. Within the community, you will find Publix, Walgreens, banks, dry cleaners, veterinary services, multiple restaurants and Physicians Regional Hospital. The award-winning, 70,000-square foot Vineyards Country Club is the community's central feature. The club campus provides gorgeous indoor
and outdoor settings where members also enjoy premium onsite lifestyle amenities such as golf, tennis, pickleball, bocce, fitness, wellness and spa services, swimming and an unmatched social calendar in a family-oriented, fun social atmosphere." NOTE: All walls that are not blue are a neutral beige. Some photos have a green cast from the golf course reflected on the walls.
Location
State FL
County Collier
Area Na14 -Vanderbilt Rd To Pine Ridge Rd
Direction North Gate Roof replacement currently under construction. Door code is in the Suprabox
Rooms
Primary Bedroom Level Master BR Ground
Master Bedroom Master BR Ground
Dining Room Dining - Family, Eat-in Kitchen
Kitchen Kitchen Island
Interior
Interior Features Split Bedrooms, Great Room, Den - Study, Entrance Foyer, Tray Ceiling(s)
Heating Central Electric
Cooling Central Electric
Flooring Laminate
Window Features Double Hung,Shutters Electric,Window Coverings
Appliance Electric Cooktop, Dishwasher, Dryer, Microwave, Refrigerator/Freezer, Washer, Wine Cooler
Exterior
Garage Spaces 2.0
Community Features Golf Non Equity, Pool, Community Room, Golf, Private Membership, Gated
Utilities Available Cable Available
Waterfront Description Lake Front
View Y/N Yes
View Golf Course, Lake
Roof Type Metal
Street Surface Paved
Porch Patio
Garage Yes
Private Pool No
Building
Lot Description Regular
Faces North Gate Roof replacement currently under construction. Door code is in the Suprabox
Story 1
Sewer Central
Water Central
Level or Stories 1 Story/Ranch
Structure Type Concrete Block,Stucco
New Construction No
Others
HOA Fee Include Maintenance Grounds,Legal/Accounting,Manager,Street Lights,Street Maintenance
Tax ID 69080001141
Ownership Condo
Security Features Smoke Detector(s)
Acceptable Financing Agreement For Deed
Listing Terms Agreement For Deed
"My job is to find and attract mastery-based agents to the office, protect the culture, and make sure everyone is happy! "
11923 Oak Trail Way, Richey, Florida, 34668, United States






