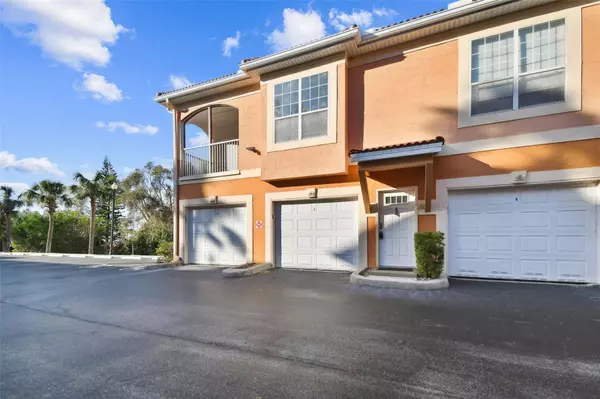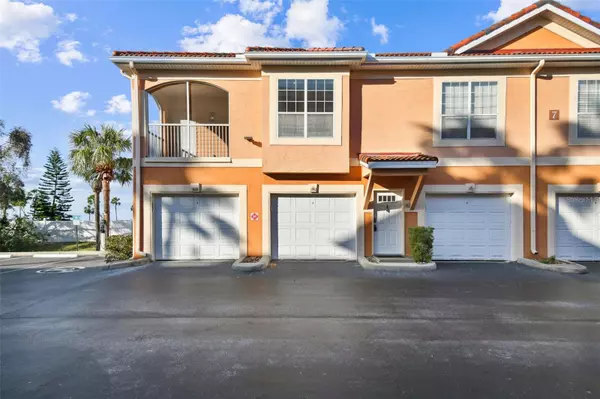1 Bed
1 Bath
903 SqFt
1 Bed
1 Bath
903 SqFt
Key Details
Property Type Condo
Sub Type Condominium
Listing Status Active
Purchase Type For Sale
Square Footage 903 sqft
Price per Sqft $304
Subdivision Culbreath Key Bayside Condomin
MLS Listing ID TB8321062
Bedrooms 1
Full Baths 1
HOA Fees $647/mo
HOA Y/N Yes
Originating Board Stellar MLS
Year Built 1999
Annual Tax Amount $3,314
Property Sub-Type Condominium
Property Description
Step inside to discover an open living room to kitchen concept with water views from the living room, kitchen, and from your own screened balcony. Oversized primary bedroom with spacious walk in closet and an ensuite bathroom that is accessible to living room as well. Recent community enhancements include a brand-new barrel tile roof on all buildings, along with upgraded decking for the boardwalk and boat slips, ensuring a worry-free lifestyle.
Culbreath Key is centrally located, offering easy access to both downtown Tampa and downtown St. Pete, as well as a variety of nearby amenities. This property also presents an excellent opportunity as a long-term rental investment, with a minimum lease period required, but no ownership period required prior to leasing, ensuring a stable and consistent rental income.
This is a rare opportunity to buy under market value and transform this unit into the home it deserves to be. Don't miss out on making this waterfront gem your own!
Location
State FL
County Hillsborough
Community Culbreath Key Bayside Condomin
Zoning PD
Rooms
Other Rooms Storage Rooms
Interior
Interior Features Ceiling Fans(s), High Ceilings, Living Room/Dining Room Combo, Open Floorplan, PrimaryBedroom Upstairs, Vaulted Ceiling(s), Walk-In Closet(s), Window Treatments
Heating Central
Cooling Central Air
Flooring Carpet, Ceramic Tile
Fireplace false
Appliance Dishwasher, Disposal, Dryer, Range, Refrigerator, Washer
Laundry In Kitchen, Inside
Exterior
Exterior Feature Balcony, Dog Run, Irrigation System, Lighting, Outdoor Grill, Rain Gutters, Sidewalk, Storage
Parking Features Guest
Garage Spaces 1.0
Community Features Buyer Approval Required, Clubhouse, Fitness Center, Pool, Sidewalks
Utilities Available Cable Available, Electricity Connected, Phone Available, Public, Sewer Connected, Street Lights, Water Connected
Amenities Available Clubhouse
Waterfront Description Bay/Harbor
View Y/N Yes
Water Access Yes
Water Access Desc Bay/Harbor
View Water
Roof Type Tile
Porch Screened
Attached Garage true
Garage true
Private Pool No
Building
Story 2
Entry Level Two
Foundation Slab
Sewer Public Sewer
Water Public
Architectural Style Traditional
Structure Type Stucco,Wood Frame
New Construction false
Schools
Elementary Schools Anderson-Hb
Middle Schools Madison-Hb
High Schools Robinson-Hb
Others
Pets Allowed Yes
HOA Fee Include Pool,Escrow Reserves Fund,Insurance,Maintenance Structure,Maintenance Grounds,Management,Recreational Facilities,Sewer,Trash,Water
Senior Community No
Pet Size Large (61-100 Lbs.)
Ownership Fee Simple
Monthly Total Fees $647
Acceptable Financing Cash, Conventional
Membership Fee Required Required
Listing Terms Cash, Conventional
Special Listing Condition None
Virtual Tour https://www.propertypanorama.com/instaview/stellar/TB8321062

"My job is to find and attract mastery-based agents to the office, protect the culture, and make sure everyone is happy! "
11923 Oak Trail Way, Richey, Florida, 34668, United States






