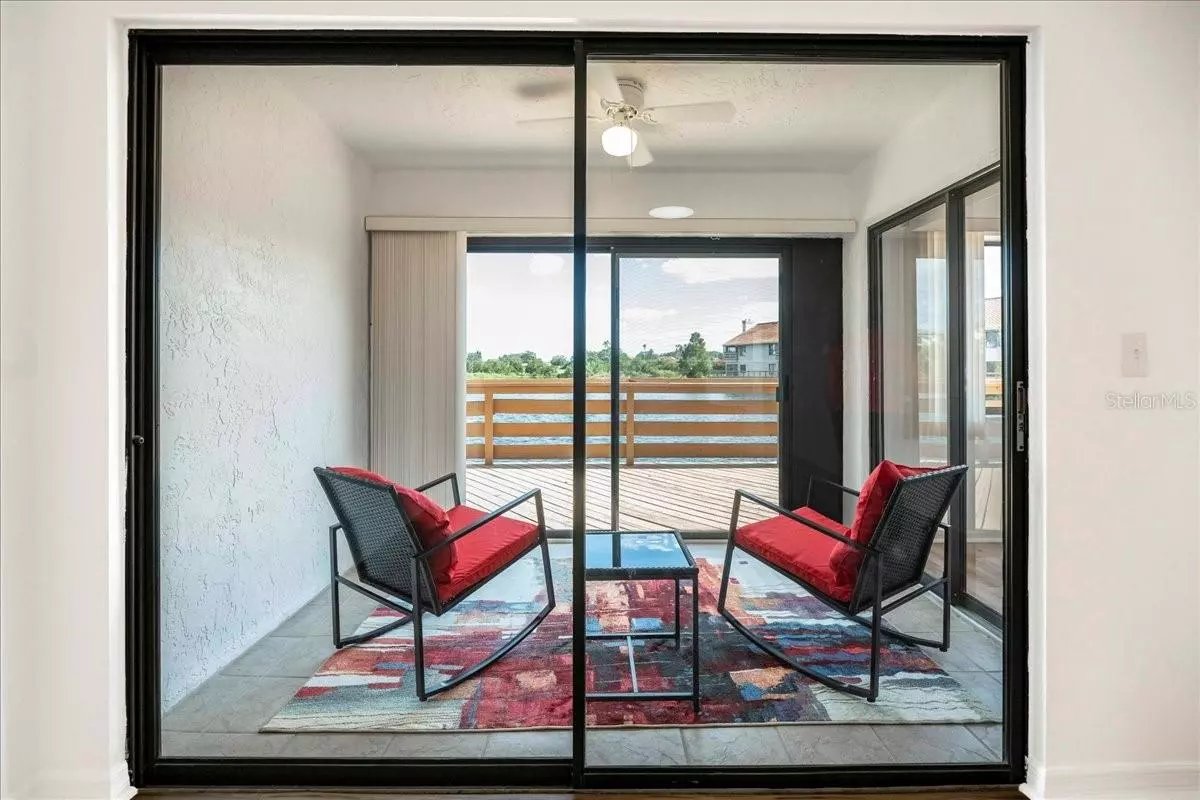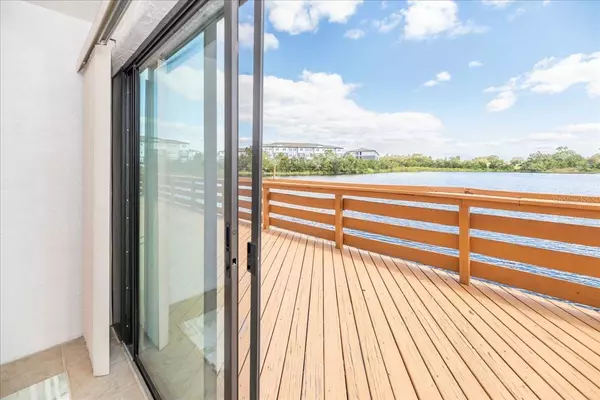2 Beds
2 Baths
1,103 SqFt
2 Beds
2 Baths
1,103 SqFt
Key Details
Property Type Condo
Sub Type Condominium
Listing Status Active
Purchase Type For Sale
Square Footage 1,103 sqft
Price per Sqft $231
Subdivision Winterset 02 A Condo Ph 01
MLS Listing ID P4932775
Bedrooms 2
Full Baths 2
HOA Fees $359/mo
HOA Y/N Yes
Originating Board Stellar MLS
Year Built 1986
Annual Tax Amount $579
Lot Size 435 Sqft
Acres 0.01
Property Description
Upon entering the open foyer, you're greeted by an updated kitchen that overlooks a spacious living room with two sliding glass doors, perfectly framing glistening lake views. Natural light fills the home, creating a bright and airy ambiance. Step out onto your covered, screened veranda, leading to an oversized deck—ideal for enjoying morning sunrises and spotting turtles in the lake.
This condo boasts modern upgrades throughout, including fresh paint, luxury vinyl flooring, and new light fixtures and hardware in every room. The kitchen is fully updated with new cabinets, backsplash, sink, faucet, granite countertops, and a new dishwasher. Additional 6x3 storage space just outside the unit is perfect for a bicycle or extra items.
Winterset offers low-maintenance living with HOA fees covering exterior upkeep, landscaping, building maintenance, and roofing. The gated community provides a clubhouse, state-of-the-art security, and beautifully manicured grounds. Conveniently located near shopping, restaurants, hospitals, medical facilities, and Legoland, this condo offers the finest in waterfront living within Winter Haven's highly sought-after Winterset community!
Location
State FL
County Polk
Community Winterset 02 A Condo Ph 01
Rooms
Other Rooms Inside Utility, Storage Rooms
Interior
Interior Features Ceiling Fans(s), Living Room/Dining Room Combo, Open Floorplan, Primary Bedroom Main Floor, Solid Wood Cabinets, Split Bedroom, Stone Counters, Walk-In Closet(s), Window Treatments
Heating Central
Cooling Central Air
Flooring Luxury Vinyl
Fireplace false
Appliance Dishwasher, Disposal, Dryer, Gas Water Heater, Ice Maker, Microwave, Other, Range, Refrigerator, Washer
Laundry Inside
Exterior
Exterior Feature Lighting, Sidewalk, Sliding Doors, Storage
Parking Features Assigned, Guest
Community Features Clubhouse, Community Mailbox, Deed Restrictions, Gated Community - No Guard, Pool, Sidewalks, Tennis Courts
Utilities Available BB/HS Internet Available, Cable Available, Electricity Connected, Natural Gas Connected, Sewer Connected, Street Lights, Water Connected
Amenities Available Clubhouse, Gated, Pool, Tennis Court(s)
Waterfront Description Lake
View Y/N Yes
View Water
Roof Type Tile
Porch Covered, Enclosed, Patio
Garage false
Private Pool No
Building
Lot Description Sidewalk
Story 1
Entry Level One
Foundation Slab
Lot Size Range 0 to less than 1/4
Sewer Public Sewer
Water Public
Structure Type Block
New Construction false
Others
Pets Allowed Yes
HOA Fee Include Pool
Senior Community No
Pet Size Small (16-35 Lbs.)
Ownership Condominium
Monthly Total Fees $359
Acceptable Financing Cash, Conventional
Membership Fee Required Required
Listing Terms Cash, Conventional
Special Listing Condition None

"My job is to find and attract mastery-based agents to the office, protect the culture, and make sure everyone is happy! "
11923 Oak Trail Way, Richey, Florida, 34668, United States






