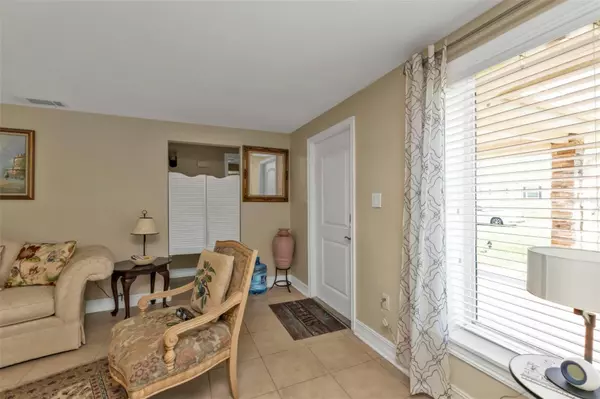2 Beds
2 Baths
1,604 SqFt
2 Beds
2 Baths
1,604 SqFt
Key Details
Property Type Single Family Home
Sub Type Single Family Residence
Listing Status Active
Purchase Type For Sale
Square Footage 1,604 sqft
Price per Sqft $162
Subdivision Port Charlotte Sec 005
MLS Listing ID C7500719
Bedrooms 2
Full Baths 2
HOA Y/N No
Originating Board Stellar MLS
Year Built 1967
Annual Tax Amount $4,114
Lot Size 10,018 Sqft
Acres 0.23
Property Description
Welcome to this charming Port Charlotte home that perfectly combines comfort, style, and convenience. Offering over 1,600 sq. ft. of air-conditioned living space, this 2-bedroom, 2-bath property features a spacious 1-car garage and an open floor plan with bonus spaces, ideal for modern Florida living.
The remodeled kitchen is a true highlight, with granite countertops, wood cabinets, and updated appliances, making it a delightful space for cooking and entertaining. Tile flooring throughout adds elegance and ensures effortless maintenance. Benefit from the solar panels installed in 2023, which significantly reduce your FPL bill. With ample storage and extra space, this home is ready to meet all your needs.
Additional updates include a full remodel and a new roof in 2017, offering durability and peace of mind. Start your mornings on the large screened lanai, sipping coffee and soaking in the Florida lifestyle.
The fully fenced backyard provides a private retreat, perfect for pets, play, or hosting outdoor gatherings, while the expansive screened lanai invites relaxation in every season.
Conveniently located, this home is just a short drive from Gulf beaches, Punta Gorda Airport, and Southwest Florida International Airport, ensuring easy access to all the region has to offer.
Don't miss your chance to call this stunning property home—schedule your private showing today!
Location
State FL
County Charlotte
Community Port Charlotte Sec 005
Zoning RSF3.5
Rooms
Other Rooms Breakfast Room Separate, Formal Dining Room Separate, Formal Living Room Separate
Interior
Interior Features Ceiling Fans(s), Living Room/Dining Room Combo, Open Floorplan, Primary Bedroom Main Floor, Solid Surface Counters, Thermostat, Walk-In Closet(s)
Heating Central, Electric
Cooling Central Air
Flooring Tile
Furnishings Unfurnished
Fireplace false
Appliance Dishwasher, Dryer, Range, Washer
Laundry Inside
Exterior
Exterior Feature Other
Parking Features Driveway, Garage Door Opener
Garage Spaces 1.0
Fence Other
Utilities Available Electricity Connected, Public, Water Connected
View Trees/Woods
Roof Type Shingle
Porch Front Porch, Rear Porch, Screened
Attached Garage true
Garage true
Private Pool No
Building
Lot Description Paved
Story 1
Entry Level One
Foundation Slab
Lot Size Range 0 to less than 1/4
Sewer Public Sewer
Water Public
Architectural Style Ranch
Structure Type Block,Stucco
New Construction false
Schools
Middle Schools Port Charlotte Middle
High Schools Port Charlotte High
Others
Pets Allowed Yes
Senior Community No
Ownership Fee Simple
Acceptable Financing Cash, Conventional, FHA, VA Loan
Membership Fee Required None
Listing Terms Cash, Conventional, FHA, VA Loan
Special Listing Condition None

"My job is to find and attract mastery-based agents to the office, protect the culture, and make sure everyone is happy! "
11923 Oak Trail Way, Richey, Florida, 34668, United States






