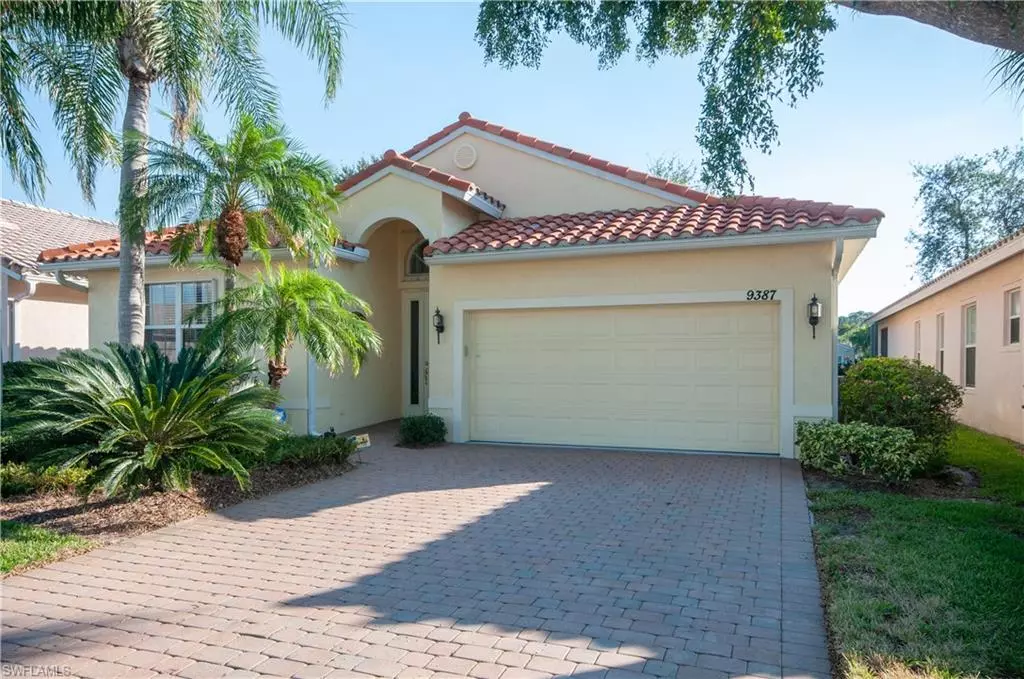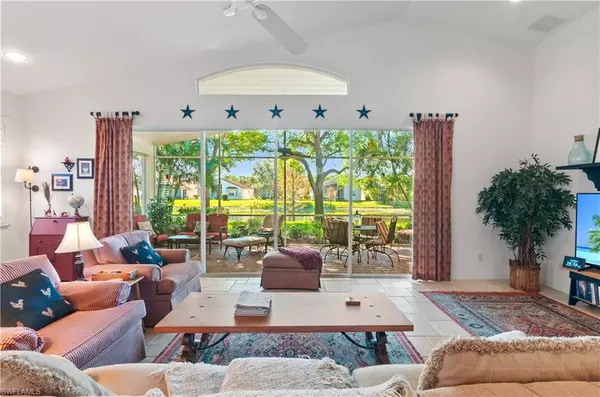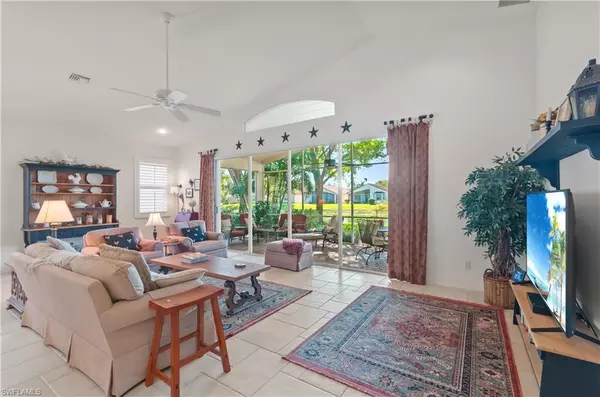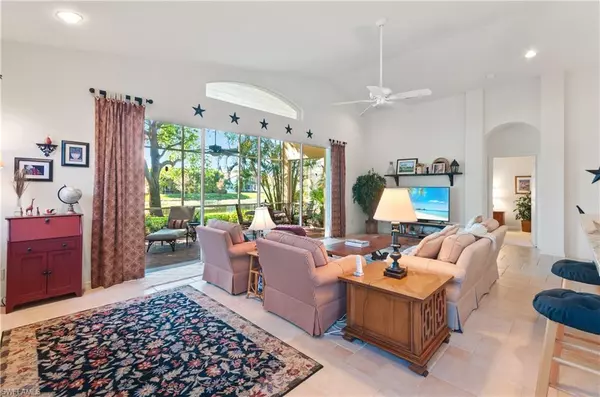2 Beds
2 Baths
1,864 SqFt
2 Beds
2 Baths
1,864 SqFt
OPEN HOUSE
Sun Jan 26, 1:00pm - 4:00pm
Key Details
Property Type Single Family Home
Sub Type Single Family Residence
Listing Status Active
Purchase Type For Sale
Square Footage 1,864 sqft
Price per Sqft $259
Subdivision Cascades At Estero
MLS Listing ID 224091265
Bedrooms 2
Full Baths 2
HOA Y/N Yes
Originating Board Bonita Springs
Year Built 2003
Annual Tax Amount $4,569
Tax Year 2023
Lot Size 5,488 Sqft
Acres 0.126
Property Description
Cascades is a 55+ Active Adult Community (20% can be under). The 26,000 sq. ft. clubhouse has been exquisitely updated throughout. The premier amenities include resort style indoor/outdoor pool, spa, exercise room with state of the art equipment and adjacent aerobic room. 5 tennis courts, four pickleball courts, bocce, and satellite pool. Enjoy the arts and crafts hobby room, card rooms, library/ media room, and billiards room. Many social activities offered and enjoyed in the large ballroom. Plays, concerts, music personalities and much more. Full time Activities Director and Director of Racket Sports on site to help with the social activities and men's and women's tennis and pickleball sports. The HOA fees are the lowest for this size Clubhouse and activities offered in this area. The location of Cascades is close to everything. You'll be minutes to Coconut Point Mall which features fabulous retail stores and restaurants, Gulf Coast Town Center, Miromar Outlets, and Hertz arena featuring many shows and concerts. Many other stores and restaurants nearby for your convenience. 15 minutes to RSW airport. A short 20 minutes or less drive to Bonita Beach. NCH and Lee Healthcare close by. You will be delighted in choosing this affordable home and community as your own. Delight in the Florida Lifestyle.
Location
State FL
County Lee
Area Es02 - Estero
Zoning RPD
Rooms
Primary Bedroom Level Master BR Ground
Master Bedroom Master BR Ground
Dining Room Breakfast Room, Dining - Family, Eat-in Kitchen
Kitchen Kitchen Island, Pantry
Interior
Interior Features Split Bedrooms, Great Room, Den - Study, Family Room, Guest Bath, Guest Room, Built-In Cabinets, Wired for Data, Closet Cabinets, Exclusions, Pantry, Volume Ceiling, Walk-In Closet(s)
Heating Central Electric
Cooling Central Electric
Flooring Carpet, Tile
Window Features Single Hung,Sliding,Transom,Shutters - Manual,Window Coverings
Appliance Electric Cooktop, Dishwasher, Disposal, Dryer, Microwave, Refrigerator/Freezer, Refrigerator/Icemaker, Washer
Laundry Inside
Exterior
Exterior Feature Sprinkler Auto
Garage Spaces 2.0
Community Features Billiards, Bocce Court, Clubhouse, Pool, Community Room, Community Spa/Hot tub, Fitness Center, Hobby Room, Internet Access, Library, Pickleball, Private Membership, Sauna, Sidewalks, Street Lights, Tennis Court(s), Gated
Utilities Available Underground Utilities, Cable Available
Waterfront Description Lake Front,Pond
View Y/N No
View Lake, Water
Roof Type Tile
Street Surface Paved
Porch Screened Lanai/Porch, Patio
Garage Yes
Private Pool No
Building
Lot Description Regular
Story 1
Sewer Central
Water Central
Level or Stories 1 Story/Ranch
Structure Type Concrete Block,Stucco
New Construction No
Others
HOA Fee Include Cable TV,Irrigation Water,Maintenance Grounds,Legal/Accounting,Manager,Master Assn. Fee Included,Pest Control Exterior,Rec Facilities,Reserve,Security,Sewer,Street Lights,Street Maintenance,Trash
Tax ID 27-46-25-E1-11000.1240
Ownership Single Family
Security Features Security System,Smoke Detector(s),Smoke Detectors
Acceptable Financing Buyer Finance/Cash, FHA, VA Loan
Listing Terms Buyer Finance/Cash, FHA, VA Loan
"My job is to find and attract mastery-based agents to the office, protect the culture, and make sure everyone is happy! "
11923 Oak Trail Way, Richey, Florida, 34668, United States






