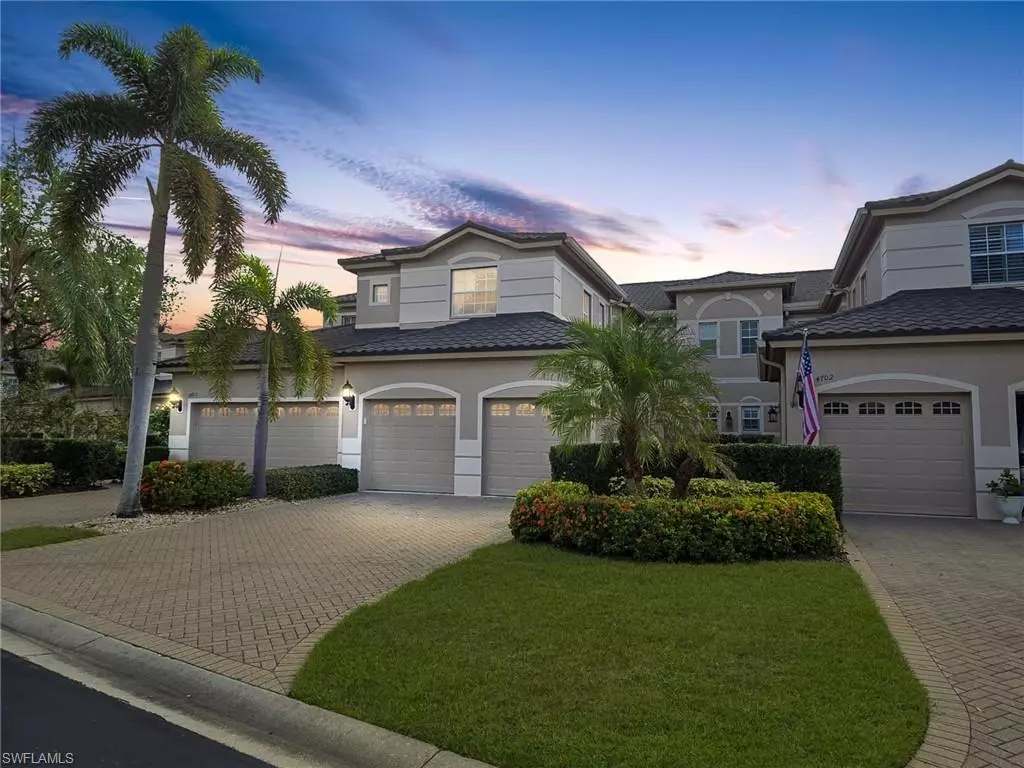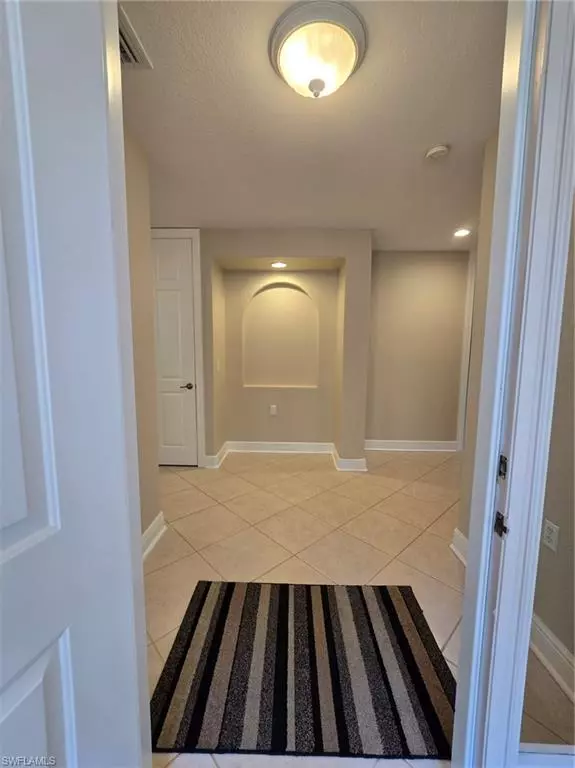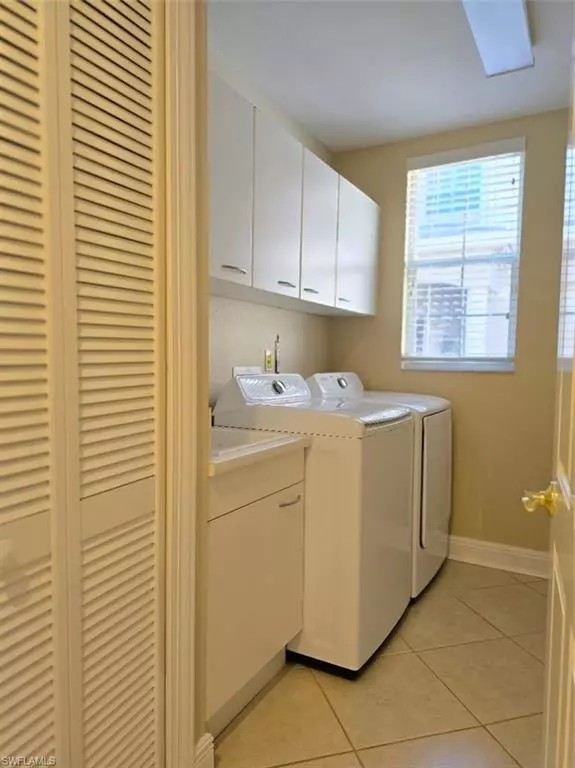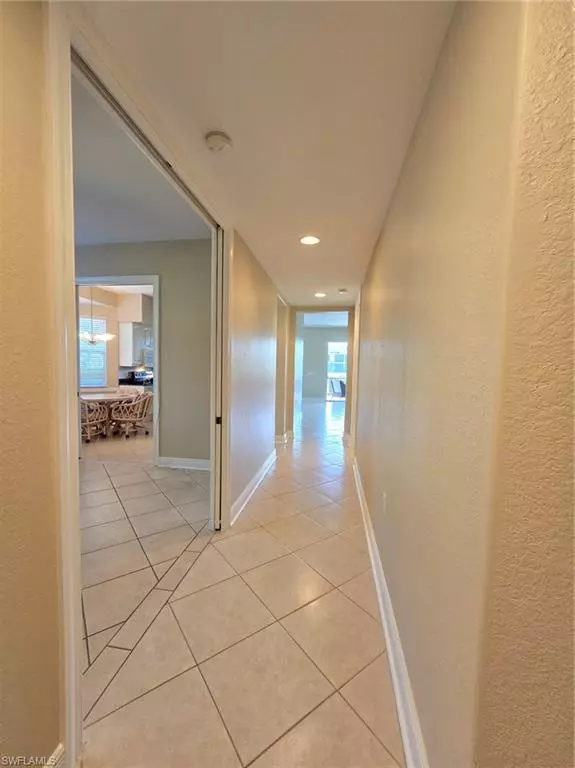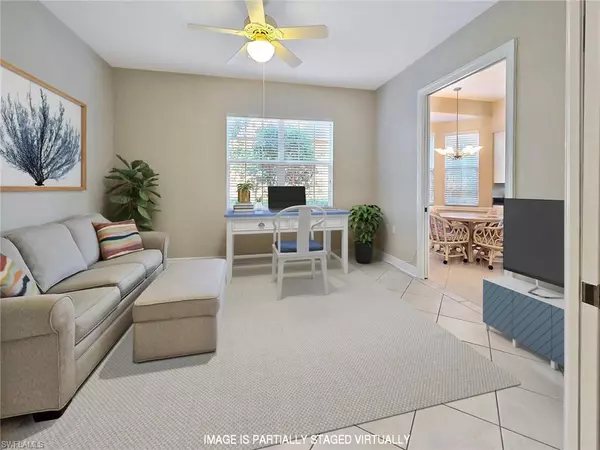2 Beds
2 Baths
2,058 SqFt
2 Beds
2 Baths
2,058 SqFt
OPEN HOUSE
Sun Jan 26, 1:00pm - 4:00pm
Key Details
Property Type Single Family Home, Condo
Sub Type Ranch,Low Rise (1-3)
Listing Status Active
Purchase Type For Sale
Square Footage 2,058 sqft
Price per Sqft $366
Subdivision Regency Reserve
MLS Listing ID 224096898
Bedrooms 2
Full Baths 2
HOA Fees $1,999/qua
HOA Y/N Yes
Originating Board Naples
Year Built 2002
Annual Tax Amount $3,003
Tax Year 2023
Property Description
Experience a world of leisure at the newly renovated 70,000-square-foot Country Club, which features 36 holes of championship golf, a comprehensive wellness center, tennis courts, swimming facilities, pickleball, bocce ball, and a serene spa. With one of the most engaging social calendars in the area, the Vineyard Country Club offers flexible membership options, including Life-Style and Golf.
This charming coach home is located in the coveted Regency Reserve, a hidden gem within The Vineyards that provides a peaceful and tranquil retreat. Enjoy the convenience of a first-floor end unit, featuring two inviting bedrooms plus a versatile flex room or den. Boasting two full bathrooms and a spacious open floor plan designed with privacy in mind, this home truly shines. Step outside to the expansive lanai that spans the entire width of the home, where you can soak in the serene views of a picturesque lake and soothing water feature. With ample storage available in the two-car garage and additional outdoor storage, you'll have plenty of room for all your recreational activities. Discover the perfect blend of comfort, style, and leisure at The Vineyards!
Location
State FL
County Collier
Area Vineyards
Rooms
Bedroom Description Split Bedrooms
Dining Room Dining - Living, Eat-in Kitchen
Kitchen Pantry
Interior
Interior Features Closet Cabinets, Fire Sprinkler, Foyer, Laundry Tub, Pantry, Smoke Detectors, Walk-In Closet(s)
Heating Central Electric
Flooring Laminate, Tile
Equipment Auto Garage Door, Cooktop - Electric, Dishwasher, Disposal, Dryer, Microwave, Refrigerator/Freezer, Self Cleaning Oven, Smoke Detector, Washer
Furnishings Turnkey
Fireplace No
Appliance Electric Cooktop, Dishwasher, Disposal, Dryer, Microwave, Refrigerator/Freezer, Self Cleaning Oven, Washer
Heat Source Central Electric
Exterior
Exterior Feature Screened Lanai/Porch
Parking Features Deeded, Driveway Paved, Attached
Garage Spaces 2.0
Pool Community
Community Features Pool, Fitness Center, Golf, Gated
Amenities Available Barbecue, Pool, Community Room, Fitness Center, Golf Course, Library, Private Membership
Waterfront Description Lake
View Y/N Yes
View Lake
Roof Type Metal
Porch Patio
Total Parking Spaces 2
Garage Yes
Private Pool No
Building
Lot Description Zero Lot Line
Building Description Concrete Block,Stucco, DSL/Cable Available
Story 1
Water Central
Architectural Style Ranch, Low Rise (1-3)
Level or Stories 1
Structure Type Concrete Block,Stucco
New Construction No
Others
Pets Allowed Limits
Senior Community No
Tax ID 69080003709
Ownership Condo
Security Features Smoke Detector(s),Gated Community,Fire Sprinkler System
Num of Pet 2

"My job is to find and attract mastery-based agents to the office, protect the culture, and make sure everyone is happy! "
11923 Oak Trail Way, Richey, Florida, 34668, United States

