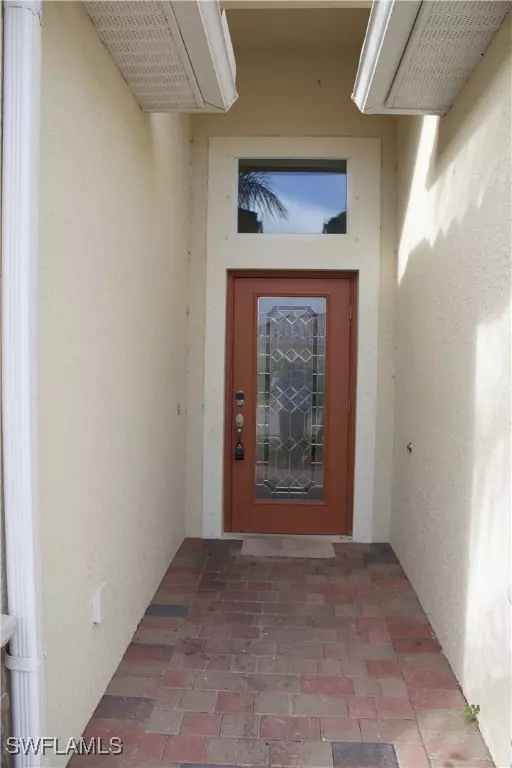3 Beds
3 Baths
2,006 SqFt
3 Beds
3 Baths
2,006 SqFt
Key Details
Property Type Single Family Home
Sub Type Single Family Residence
Listing Status Active
Purchase Type For Sale
Square Footage 2,006 sqft
Price per Sqft $316
Subdivision Reflection Lakes
MLS Listing ID 224085232
Style Other,Ranch,One Story
Bedrooms 3
Full Baths 3
Construction Status Resale
HOA Fees $371/mo
HOA Y/N Yes
Year Built 2017
Annual Tax Amount $4,652
Tax Year 2023
Lot Dimensions Appraiser
Property Description
Discover the perfect blend of modern comfort and luxury in this 2014 Trevi model home located in the sought-after community of Reflection Lakes. This thoughtfully designed home features 3 bedrooms, a den, and 3 bathrooms, offering a spacious layout ideal for both relaxation and entertaining.
The home is packed with upgrades, including large diagonal ceramic tile in all wet areas and plush carpeting in the bedrooms and den. The modern kitchen is a chef’s dream, boasting energy-efficient stainless steel appliances, granite countertops with a stylish backsplash, and elegant wood cabinetry with brushed nickel hardware.
The master suite offers a spa-like retreat with dual vanities and a Roman soaking tub, while the additional bedrooms and bathrooms are equally well-appointed with updated finishes.
Located just off Tamiami Trail (US41) and Collier Boulevard (CR951), Reflection Lakes offers convenient access to nearby beaches, dining, and shopping. Residents enjoy access to top-notch community amenities A state-of-the-art fitness center
Meeting and activity rooms
Aerobics center and billiards room
A heated outdoor pool with a splash area and lap lanes
Locker rooms, showers, and a catering kitchen
A playground, 4 lighted tennis courts, volleyball and basketball courts
and picturesque white sand beach.
Make this gem in Reflection Lakes yours!
Location
State FL
County Collier
Community Reflection Lakes
Area Na37 - East Collier S/O 75 E/O 9
Rooms
Bedroom Description 3.0
Interior
Interior Features Breakfast Bar, Built-in Features, Tray Ceiling(s), Separate/ Formal Dining Room, Entrance Foyer, Eat-in Kitchen, Other, See Remarks, Cable T V, High Speed Internet
Heating Central, Electric
Cooling Central Air, Ceiling Fan(s), Electric
Flooring Tile
Furnishings Negotiable
Fireplace No
Window Features Other
Appliance Dryer, Dishwasher, Disposal, Microwave, Range, Washer
Laundry Inside
Exterior
Exterior Feature Other
Parking Features Garage Door Opener
Pool Community
Community Features Gated, Street Lights
Utilities Available Cable Available
Amenities Available Basketball Court, Bocce Court, Clubhouse, Fitness Center, Barbecue, Other, Picnic Area, Playground, Pickleball, Pool, Sidewalks, Trail(s)
Waterfront Description Lake
View Y/N Yes
Water Access Desc Public
View Landscaped, Lake, Pool, Water
Roof Type Tile
Porch Lanai, Porch, Screened
Garage No
Private Pool No
Building
Lot Description Rectangular Lot, Pond on Lot
Faces Northeast
Story 1
Sewer Public Sewer
Water Public
Architectural Style Other, Ranch, One Story
Unit Floor 1
Structure Type Block,Concrete,Stucco
Construction Status Resale
Others
Pets Allowed Yes
HOA Fee Include Internet,Irrigation Water,Maintenance Grounds,Recreation Facilities,Street Lights,Trash
Senior Community Yes
Tax ID 69060307124
Ownership Single Family
Security Features Smoke Detector(s)
Pets Allowed Yes
"My job is to find and attract mastery-based agents to the office, protect the culture, and make sure everyone is happy! "
11923 Oak Trail Way, Richey, Florida, 34668, United States






