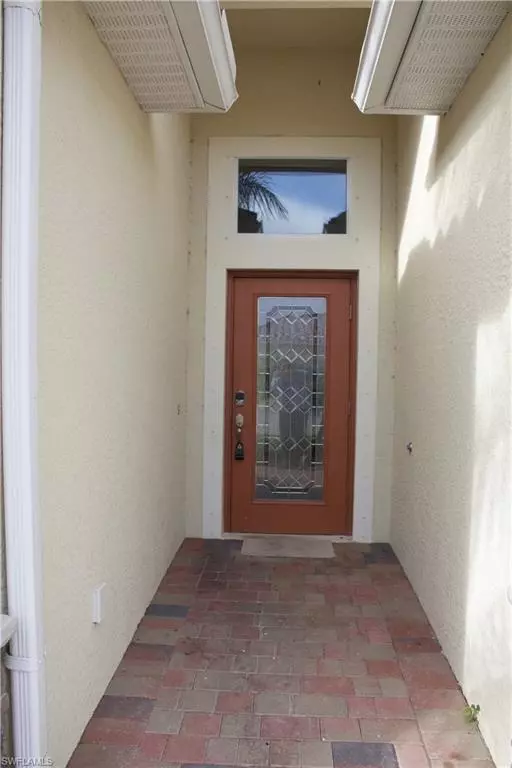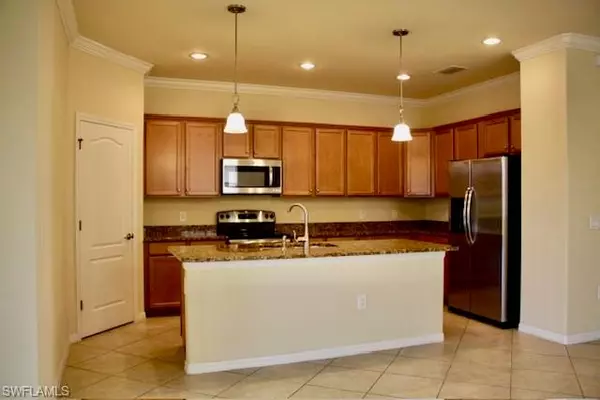3 Beds
3 Baths
2,006 SqFt
3 Beds
3 Baths
2,006 SqFt
Key Details
Property Type Single Family Home
Sub Type Ranch,Single Family Residence
Listing Status Active
Purchase Type For Sale
Square Footage 2,006 sqft
Price per Sqft $316
Subdivision Reflection Lakes
MLS Listing ID 224085232
Bedrooms 3
Full Baths 3
HOA Y/N No
Originating Board Naples
Year Built 2017
Annual Tax Amount $4,652
Tax Year 2023
Property Description
Discover the perfect blend of modern comfort and luxury in this 2014 Trevi model home located in the sought-after community of Reflection Lakes. This thoughtfully designed home features 3 bedrooms, a den, and 3 bathrooms, offering a spacious layout ideal for both relaxation and entertaining.
The home is packed with upgrades, including large diagonal ceramic tile in all wet areas and plush carpeting in the bedrooms and den. The modern kitchen is a chef’s dream, boasting energy-efficient stainless steel appliances, granite countertops with a stylish backsplash, and elegant wood cabinetry with brushed nickel hardware.
The master suite offers a spa-like retreat with dual vanities and a Roman soaking tub, while the additional bedrooms and bathrooms are equally well-appointed with updated finishes.
Located just off Tamiami Trail (US41) and Collier Boulevard (CR951), Reflection Lakes offers convenient access to nearby beaches, dining, and shopping. Residents enjoy access to top-notch community amenities A state-of-the-art fitness center
Meeting and activity rooms
Aerobics center and billiards room
A heated outdoor pool with a splash area and lap lanes
Locker rooms, showers, and a catering kitchen
A playground, 4 lighted tennis courts, volleyball and basketball courts
and picturesque white sand beach.
Make this gem in Reflection Lakes yours!
Location
State FL
County Collier
Area Reflection Lakes
Rooms
Dining Room Breakfast Bar, Eat-in Kitchen, Formal
Interior
Interior Features Built-In Cabinets, Foyer, Other, Smoke Detectors, Tray Ceiling(s)
Heating Central Electric
Flooring Tile
Equipment Auto Garage Door, Dishwasher, Disposal, Dryer, Microwave, Range, Smoke Detector, Washer
Furnishings Negotiable
Fireplace No
Appliance Dishwasher, Disposal, Dryer, Microwave, Range, Washer
Heat Source Central Electric
Exterior
Exterior Feature Screened Lanai/Porch
Pool Community
Community Features Clubhouse, Pool, Fitness Center, Sidewalks, Street Lights, Gated
Amenities Available Basketball Court, Barbecue, Bike And Jog Path, Bocce Court, Clubhouse, Pool, Community Room, Fitness Center, Internet Access, Pickleball, Play Area, Sidewalk, Streetlight, Volleyball
Waterfront Description Lake
View Y/N Yes
View Lake, Landscaped Area, Pool/Club, Water
Roof Type Tile
Garage No
Private Pool No
Building
Lot Description Regular
Building Description Concrete Block,Stucco, DSL/Cable Available
Story 1
Water Central
Architectural Style Ranch, Single Family
Level or Stories 1
Structure Type Concrete Block,Stucco
New Construction No
Others
Pets Allowed Yes
Senior Community No
Tax ID 69060307124
Ownership Single Family
Security Features Smoke Detector(s),Gated Community

"My job is to find and attract mastery-based agents to the office, protect the culture, and make sure everyone is happy! "
11923 Oak Trail Way, Richey, Florida, 34668, United States






