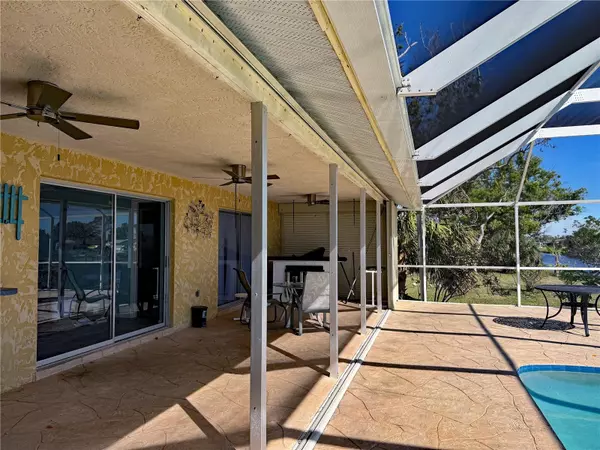3 Beds
2 Baths
1,752 SqFt
3 Beds
2 Baths
1,752 SqFt
Key Details
Property Type Single Family Home
Sub Type Single Family Residence
Listing Status Active
Purchase Type For Sale
Square Footage 1,752 sqft
Price per Sqft $219
Subdivision Rotonda West Oakland Hills
MLS Listing ID D6139399
Bedrooms 3
Full Baths 2
HOA Fees $190/ann
HOA Y/N Yes
Originating Board Stellar MLS
Year Built 1985
Annual Tax Amount $1,001
Lot Size 9,583 Sqft
Acres 0.22
Lot Dimensions 80x120
Property Description
This beautiful home is located on a stunning canal where you can relax and enjoy the wildlife and landscape. This property has several golf courses, fabulous restaurants, boating, kayaking, fishing, walking paths and just minutes from our beautiful beaches and breathtaking Boca Grandes beaches and fine restaurants.
Entering 89 Caddy Road you will notice the new ceramic flooring throughout the home.
This split floor plan provides privacy for your guests as well as the master suite occupants.
Several upgrades have been made to this home including new A/C (2022), new roof (2022), new pool cage (2023), new hot water tank (2022), new ceiling fans (2024). This home has hurricane shutters throughout which will usually provide a discount through your insurance company.
The oversized lanai is perfect for entertaining your family and friends while doing laps in your heated pool. This house has it all and is
waiting for its new owners. Seller is motivated, he said bring all offers!!!!
Location
State FL
County Charlotte
Community Rotonda West Oakland Hills
Zoning RSF5
Rooms
Other Rooms Family Room
Interior
Interior Features Ceiling Fans(s), High Ceilings, Living Room/Dining Room Combo, Open Floorplan, Primary Bedroom Main Floor, Split Bedroom, Thermostat, Walk-In Closet(s), Window Treatments
Heating Electric
Cooling Central Air
Flooring Ceramic Tile, Recycled/Composite Flooring, Tile
Fireplace false
Appliance Dryer, Electric Water Heater, Exhaust Fan, Microwave, Range, Range Hood, Refrigerator, Washer
Laundry In Garage
Exterior
Exterior Feature Hurricane Shutters, Irrigation System, Lighting, Private Mailbox, Sliding Doors
Parking Features Garage Door Opener, Garage Faces Side
Garage Spaces 2.0
Pool Gunite, Heated, In Ground, Screen Enclosure
Utilities Available Cable Available, Electricity Connected, Public, Sewer Connected, Underground Utilities, Water Connected
Waterfront Description Canal - Freshwater
View Y/N Yes
Water Access Yes
Water Access Desc Canal - Freshwater
View Water
Roof Type Shingle
Attached Garage true
Garage true
Private Pool Yes
Building
Lot Description Landscaped, Level, Paved
Entry Level One
Foundation Slab
Lot Size Range 0 to less than 1/4
Sewer Public Sewer
Water Public
Architectural Style Florida
Structure Type Block,Stucco
New Construction false
Schools
Elementary Schools Vineland Elementary
Middle Schools L.A. Ainger Middle
High Schools Lemon Bay High
Others
Pets Allowed Cats OK, Dogs OK
Senior Community No
Ownership Fee Simple
Monthly Total Fees $15
Acceptable Financing Cash, Conventional, FHA
Membership Fee Required Required
Listing Terms Cash, Conventional, FHA
Special Listing Condition None

"My job is to find and attract mastery-based agents to the office, protect the culture, and make sure everyone is happy! "
11923 Oak Trail Way, Richey, Florida, 34668, United States






