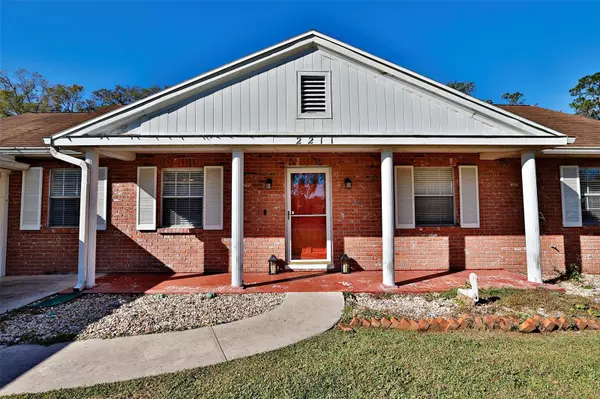3 Beds
2 Baths
1,344 SqFt
3 Beds
2 Baths
1,344 SqFt
Key Details
Property Type Single Family Home
Sub Type Single Family Residence
Listing Status Active
Purchase Type For Sale
Square Footage 1,344 sqft
Price per Sqft $289
Subdivision Unplatted
MLS Listing ID L4949428
Bedrooms 3
Full Baths 2
HOA Y/N No
Originating Board Stellar MLS
Year Built 1975
Annual Tax Amount $4,296
Lot Size 0.940 Acres
Acres 0.94
Lot Dimensions 171x239
Property Description
Looking for a little country charm with easy access to city conveniences? This 1-acre property in Dover strikes the perfect balance, offering plenty of space for your vehicles, trucks, toys, and even animals—while still being just minutes from the heart of town. With two homes on the lot, you'll have endless possibilities for family living, workspaces, or potential rental income.
The main home features 3 bedrooms and 2 bathrooms. The barn-turned-apartment dwelling offers 3 bedrooms and 1 bathroom. All together this provides over 3,300 square feet of potential! Whether you're looking for a space for extended family, a home office, or simply extra room to spread out, this property has it all.
The filled-in swimming pool can be brought back to life with a bit of imagination and work, or transform it into a larger patio area.
Bring your boats, RVs, trucks, or even farm animals—the expansive lot can accommodate it all. Situated just 15 minutes from Valrico and with quick access to Tampa, you'll enjoy the peace and quiet of country living while staying close to urban amenities.
Though the property is in need of some TLC, its solid foundation and good bones present incredible potential. Sold AS-IS, this home is a blank canvas for DIY enthusiasts or investors ready to put in a little work. The roof is 13 years old, and the AC in the main house is just 1.5 years old.
With so much space, serenity, and room to grow, this property is ready for your personal touch. Don't miss the opportunity to make it your own!
Please note: The refrigerator in the auxiliary home does not convey. Behind the refrigerator, plumbing is present for a sink (water line and drain line) so the possibility for a kitchen sink does exist.
Location
State FL
County Hillsborough
Community Unplatted
Zoning ASC-1
Rooms
Other Rooms Attic
Interior
Interior Features Ceiling Fans(s), Thermostat
Heating Central
Cooling Central Air
Flooring Ceramic Tile
Furnishings Unfurnished
Fireplace false
Appliance Dishwasher, Electric Water Heater, Range, Range Hood, Refrigerator, Water Filtration System
Laundry In Garage
Exterior
Exterior Feature Private Mailbox, Sidewalk, Sliding Doors
Parking Features Converted Garage
Garage Spaces 1.0
Fence Wood
Utilities Available Cable Available, Electricity Connected, Water Connected
Roof Type Shingle
Porch Front Porch, Rear Porch, Screened
Attached Garage true
Garage true
Private Pool No
Building
Lot Description Oversized Lot
Story 1
Entry Level One
Foundation Block, Slab
Lot Size Range 1/2 to less than 1
Sewer Septic Tank
Water Well
Architectural Style Ranch
Structure Type Block,Wood Frame
New Construction false
Schools
Elementary Schools Nelson-Hb
Middle Schools Mulrennan-Hb
High Schools Durant-Hb
Others
Pets Allowed Yes
Senior Community No
Ownership Fee Simple
Acceptable Financing Cash, Conventional, FHA, USDA Loan, VA Loan
Listing Terms Cash, Conventional, FHA, USDA Loan, VA Loan
Special Listing Condition None

"My job is to find and attract mastery-based agents to the office, protect the culture, and make sure everyone is happy! "
11923 Oak Trail Way, Richey, Florida, 34668, United States






