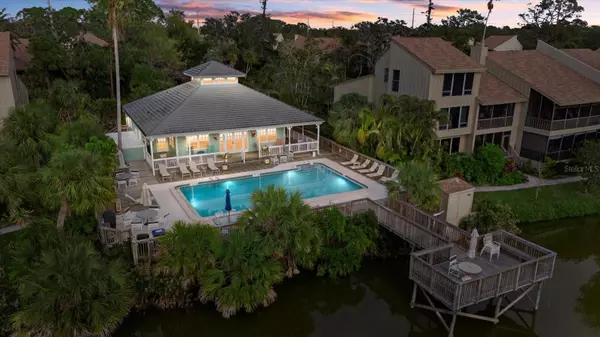2 Beds
2 Baths
1,255 SqFt
2 Beds
2 Baths
1,255 SqFt
Key Details
Property Type Condo
Sub Type Condominium
Listing Status Active
Purchase Type For Sale
Square Footage 1,255 sqft
Price per Sqft $278
Subdivision Lake Arrowhead
MLS Listing ID A4633673
Bedrooms 2
Full Baths 2
Condo Fees $547
HOA Y/N No
Originating Board Stellar MLS
Year Built 1984
Annual Tax Amount $2,139
Property Description
The open-concept great room, flooded with natural light, showcases panoramic lake views through the enclosed lanai, creating a perfect setting for entertaining family and friends. The spacious primary suite boasts private lake views, a dedicated deck for relaxing or sunbathing, and a luxurious, redesigned bathroom with a walk-in shower and custom walk-in closet. Additional highlights include designated parking, ample guest parking, and proximity to the community clubhouse, which offers a heated pool, gathering spaces, a small library, and a private dock—perfect for lakeside strolls or mingling with neighbors at one of the many social events. Don't miss this opportunity to own a sought-after condo in Lake Arrowhead. With its ideal location, stunning renovations, and unparalleled views, this home is a true Sarasota treasure! Schedule your private showing today!
Location
State FL
County Sarasota
Community Lake Arrowhead
Zoning RMF2
Interior
Interior Features Ceiling Fans(s), Eat-in Kitchen, Kitchen/Family Room Combo, Living Room/Dining Room Combo, Open Floorplan, Primary Bedroom Main Floor, Solid Surface Counters, Split Bedroom, Stone Counters, Thermostat, Walk-In Closet(s), Window Treatments
Heating Central, Electric, Heat Pump
Cooling Central Air, Humidity Control
Flooring Laminate
Fireplace false
Appliance Dishwasher, Dryer, Electric Water Heater, Range, Refrigerator, Washer
Laundry Laundry Closet
Exterior
Exterior Feature Lighting, Rain Gutters, Sidewalk, Sliding Doors, Storage
Parking Features Covered, Guest
Community Features Clubhouse, Pool, Sidewalks
Utilities Available Cable Connected, Electricity Connected, Sewer Connected, Street Lights, Water Connected
Amenities Available Clubhouse, Pool, Trail(s)
View Water
Roof Type Shingle
Porch Covered, Deck, Enclosed, Front Porch, Patio, Porch, Rear Porch, Screened
Garage false
Private Pool No
Building
Lot Description Corner Lot
Story 1
Entry Level One
Foundation Slab
Sewer Public Sewer
Water Public
Structure Type Wood Frame
New Construction false
Others
Pets Allowed Yes
HOA Fee Include Pool,Insurance,Maintenance Structure,Maintenance Grounds,Private Road,Recreational Facilities
Senior Community No
Pet Size Small (16-35 Lbs.)
Ownership Condominium
Monthly Total Fees $547
Acceptable Financing Cash, Conventional, FHA, USDA Loan, VA Loan
Membership Fee Required None
Listing Terms Cash, Conventional, FHA, USDA Loan, VA Loan
Num of Pet 1
Special Listing Condition None

"My job is to find and attract mastery-based agents to the office, protect the culture, and make sure everyone is happy! "
11923 Oak Trail Way, Richey, Florida, 34668, United States






