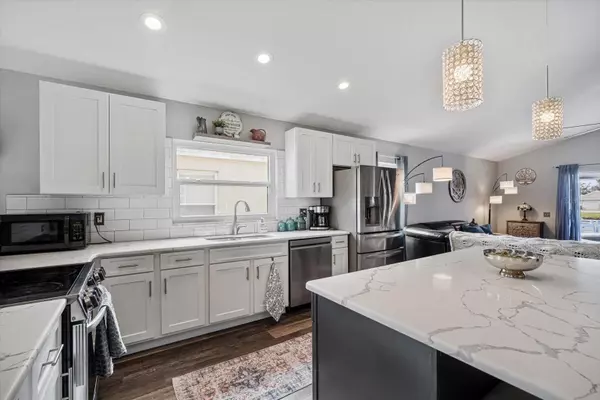3 Beds
2 Baths
1,876 SqFt
3 Beds
2 Baths
1,876 SqFt
Key Details
Property Type Single Family Home
Sub Type Single Family Residence
Listing Status Pending
Purchase Type For Sale
Square Footage 1,876 sqft
Price per Sqft $234
Subdivision South Pointe Ph 3A 3B
MLS Listing ID TB8333520
Bedrooms 3
Full Baths 2
HOA Fees $56/mo
HOA Y/N Yes
Originating Board Stellar MLS
Year Built 2000
Annual Tax Amount $5,395
Lot Size 5,662 Sqft
Acres 0.13
Lot Dimensions 51.92x106
Property Description
Open Layout - Stylish Kitchen - Remodeled Baths - Screened Pool with Water View.
Step into this exceptional Riverview home and prepare to be amazed! With an open layout, sleek upgrades, and breathtaking outdoor space, this property is the perfect blend of comfort and style.
The heart of the home is the stunning kitchen, boasting quartz countertops, a large island, stainless steel appliances, and stylish two-tone cabinets. A pantry unit with a trendy barn door adds both charm and functionality, while the spacious design ensures there's room for all the cooks in the household.
With no carpet and durable vinyl plank flooring throughout, this home is as practical as it is beautiful. Enjoy hurricane-rated windows and a sliding glass door, adding peace of mind to your stylish sanctuary.
The outdoor space is truly a showstopper! A sparkling resurfaced pool awaits, complete with a spacious screened lanai that offers a ceiling fan for comfort. Whether dining al fresco or hosting a poolside gathering, the tranquil water view creates the perfect backdrop.
Inside, the open living and dining rooms provide versatility for entertaining or quiet evenings, while the family room at the back of the house opens seamlessly to the lanai, ensuring effortless indoor-outdoor living.
The primary suite is your personal retreat, featuring a newly remodeled bath with dual sinks, a luxurious walk-in shower, stylish cabinetry, and a soaking tub that invites relaxation. The generously sized bedroom includes a walk-in closet, providing ample storage.
Located in the sought-after South Pointe community, you'll enjoy low HOA fees, no CDD fees, and access to amenities like a pool, playground, and basketball courts. Conveniently close to shopping, dining, schools, and major highways, this home offers easy commutes across the Tampa Bay area.
Don't miss the chance to make this incredible home yours—schedule your showing today!
Location
State FL
County Hillsborough
Community South Pointe Ph 3A 3B
Zoning PD
Rooms
Other Rooms Family Room, Inside Utility
Interior
Interior Features Ceiling Fans(s), Open Floorplan, Primary Bedroom Main Floor, Split Bedroom, Stone Counters, Thermostat, Vaulted Ceiling(s), Walk-In Closet(s)
Heating Central
Cooling Central Air
Flooring Luxury Vinyl
Fireplace false
Appliance Dishwasher, Range, Refrigerator
Laundry Inside, Laundry Room
Exterior
Exterior Feature Sidewalk, Sliding Doors
Garage Spaces 2.0
Pool Heated, In Ground
Community Features Deed Restrictions, Park, Playground, Pool
Utilities Available Public
View Y/N Yes
Roof Type Shingle
Porch Enclosed
Attached Garage true
Garage true
Private Pool Yes
Building
Story 1
Entry Level One
Foundation Slab
Lot Size Range 0 to less than 1/4
Sewer Public Sewer
Water Public
Structure Type Block,Stucco
New Construction false
Schools
Elementary Schools Collins-Hb
High Schools East Bay-Hb
Others
Pets Allowed Yes
Senior Community No
Ownership Fee Simple
Monthly Total Fees $56
Acceptable Financing Cash, Conventional, FHA, VA Loan
Membership Fee Required Required
Listing Terms Cash, Conventional, FHA, VA Loan
Special Listing Condition None

"My job is to find and attract mastery-based agents to the office, protect the culture, and make sure everyone is happy! "
11923 Oak Trail Way, Richey, Florida, 34668, United States






