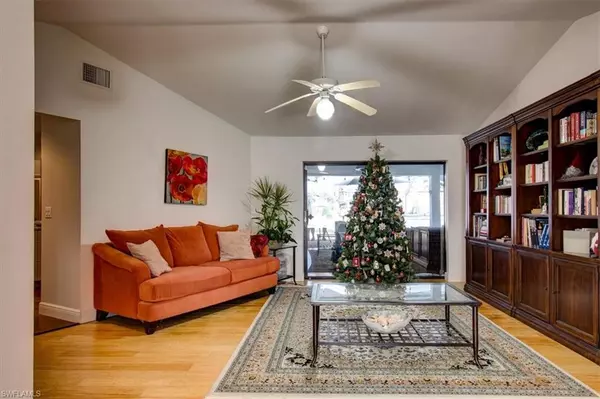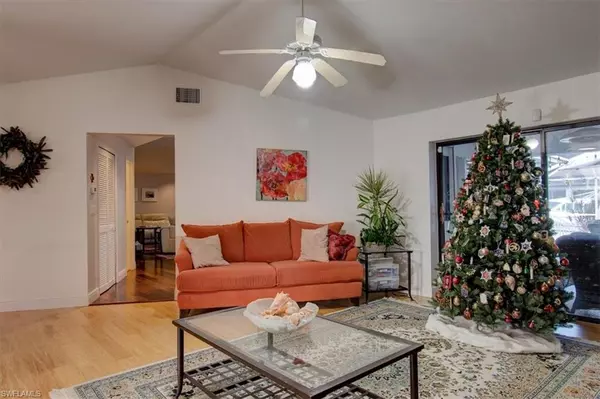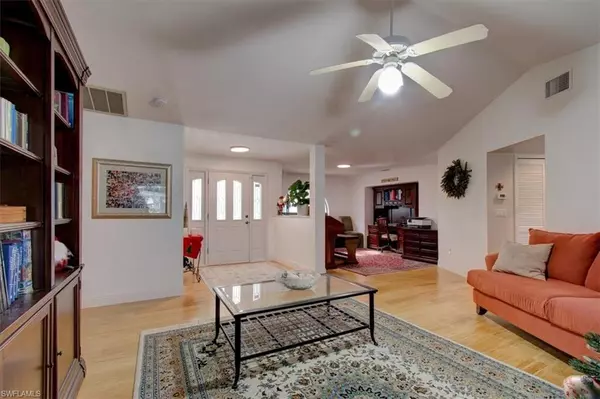3 Beds
3 Baths
2,478 SqFt
3 Beds
3 Baths
2,478 SqFt
Key Details
Property Type Single Family Home
Sub Type Ranch,Single Family Residence
Listing Status Active
Purchase Type For Sale
Square Footage 2,478 sqft
Price per Sqft $605
Subdivision Cape Coral
MLS Listing ID 224102029
Bedrooms 3
Full Baths 2
Half Baths 1
HOA Y/N No
Originating Board Florida Gulf Coast
Year Built 1988
Annual Tax Amount $7,686
Tax Year 2023
Lot Size 10,018 Sqft
Acres 0.23
Property Description
Discover this stunning 3-bedroom, 2.5-bath single-family waterfront home offering direct Gulf access just 1 mile to open water and a quick 12-minute boat ride to the Gulf of Mexico. Boaters will delight in the private boat dock, captain's walk, composite dock, and 12,000-pound boat lift with both water and electric conveniently available at the dock—everything you need for seamless days on the water.
Inside, the home features 2,478 square feet of spacious living area, with beautiful bamboo flooring in the living room and elegant Brazilian hardwood in the kitchen and family room, creating a warm and inviting atmosphere. The kitchen and bathrooms have been newly updated, offering modern finishes and thoughtful design. Plus, the home boasts a new metal tile roof, adding durability and style to this coastal gem.
Step outside to the beautiful pool overlooking the canal, where you can unwind and take in the serene waterfront views. The extra-large lanai provides the perfect space for entertaining, relaxing, or enjoying the Florida sunshine year-round.
Located directly across the canal from the prestigious Cape Harbour Marina, you'll enjoy easy access to waterfront dining at Rumrunners and Fathoms, both offering indoor and outdoor seating, boutique shopping, and a lively marina atmosphere.
This residence is more than a home—it's a lifestyle. Whether you're an avid boater, a foodie, or simply someone who cherishes the coastal ambiance, this property offers the perfect blend of luxury, convenience, and location. Don't miss the chance to own your slice of waterfront paradise and experience the ultimate Florida coastal living.
Location
State FL
County Lee
Area Cape Coral
Zoning R1-W
Rooms
Bedroom Description First Floor Bedroom,Master BR Ground,Split Bedrooms
Dining Room Eat-in Kitchen, Formal
Kitchen Island, Walk-In Pantry
Interior
Interior Features Built-In Cabinets, Cathedral Ceiling(s), Foyer, Laundry Tub, Pantry, Pull Down Stairs, Smoke Detectors, Wired for Sound, Walk-In Closet(s), Window Coverings
Heating Central Electric, Heat Pump
Flooring Carpet, Tile, Wood
Equipment Auto Garage Door, Cooktop - Electric, Dishwasher, Disposal, Double Oven, Dryer, Microwave, Refrigerator/Icemaker, Security System, Smoke Detector, Solar Panels, Washer
Furnishings Furnished
Fireplace No
Window Features Skylight(s),Window Coverings
Appliance Electric Cooktop, Dishwasher, Disposal, Double Oven, Dryer, Microwave, Refrigerator/Icemaker, Washer
Heat Source Central Electric, Heat Pump
Exterior
Exterior Feature Boat Dock Private, Composite Dock, Dock Included, Screened Lanai/Porch
Parking Features Driveway Paved, Attached
Garage Spaces 2.0
Pool Below Ground, Concrete, Solar Heat, Salt Water, Screen Enclosure
Community Features Street Lights
Amenities Available Bike Storage, Fish Cleaning Station, Internet Access, Streetlight
Waterfront Description Canal Front,Seawall
View Y/N Yes
View Canal
Roof Type Metal,Tile
Street Surface Paved
Total Parking Spaces 2
Garage Yes
Private Pool Yes
Building
Lot Description Cul-De-Sac, Regular
Building Description Concrete Block,Stucco, DSL/Cable Available
Story 1
Water Assessment Paid, Dual Water
Architectural Style Ranch, Single Family
Level or Stories 1
Structure Type Concrete Block,Stucco
New Construction No
Others
Pets Allowed Yes
Senior Community No
Tax ID 22-45-23-C1-03447.0170
Ownership Single Family
Security Features Security System,Smoke Detector(s)

"My job is to find and attract mastery-based agents to the office, protect the culture, and make sure everyone is happy! "
11923 Oak Trail Way, Richey, Florida, 34668, United States






