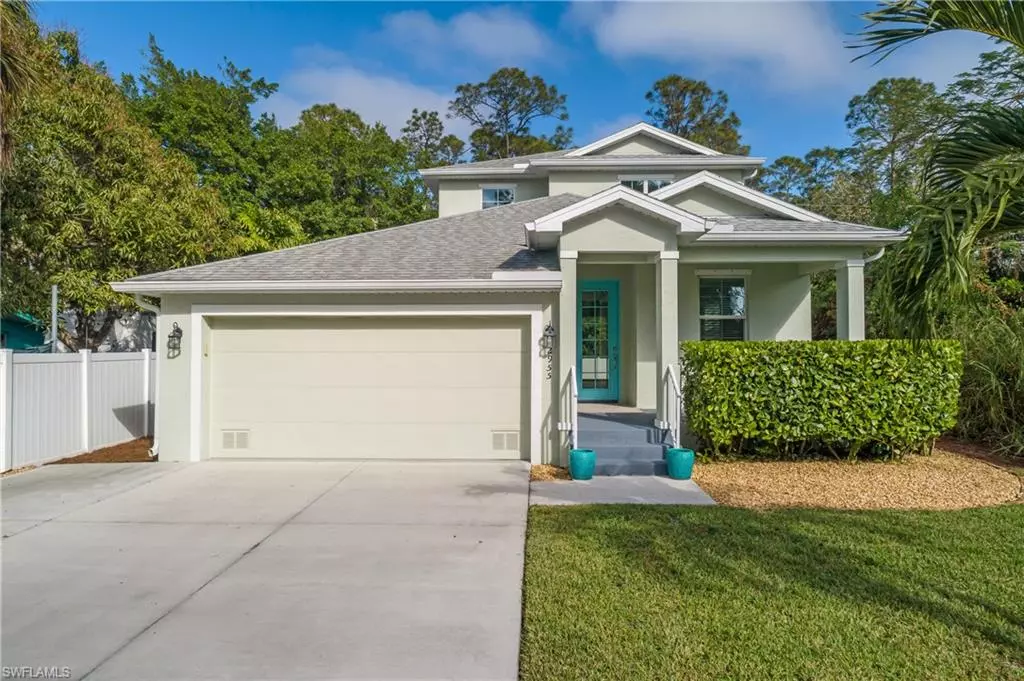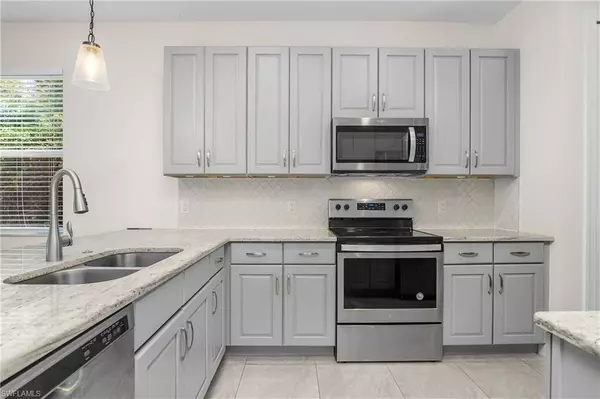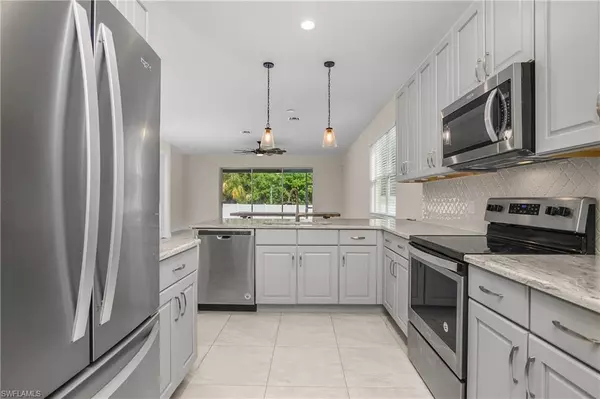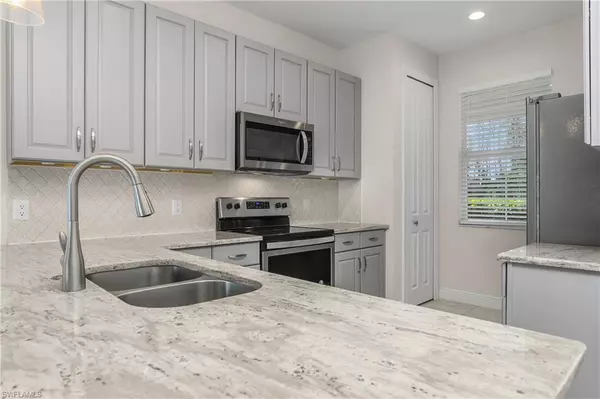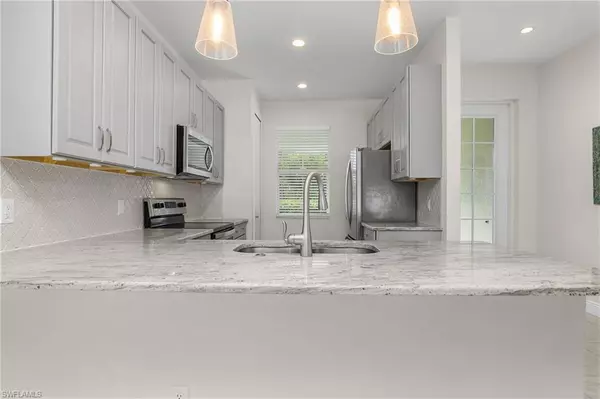4 Beds
3 Baths
2,104 SqFt
4 Beds
3 Baths
2,104 SqFt
Key Details
Property Type Single Family Home
Sub Type 2 Story,Single Family Residence
Listing Status Active
Purchase Type For Sale
Square Footage 2,104 sqft
Price per Sqft $355
Subdivision Hallendale
MLS Listing ID 224104429
Bedrooms 4
Full Baths 2
Half Baths 1
HOA Y/N No
Originating Board Naples
Year Built 2019
Annual Tax Amount $7,129
Tax Year 2024
Lot Size 6,577 Sqft
Acres 0.151
Property Description
Built in 2019, this newer construction home is tucked away on a serene and quiet street, offering an exceptional opportunity for discerning buyers. With no HOA fees and the flexibility for short-term rentals, this property is an ideal choice for both personal enjoyment and lucrative investment potential.
The interior boasts luxurious finishes throughout, including a chef-inspired kitchen with quartz countertops, 48-inch solid wood cabinetry, stainless steel appliances, and a spacious breakfast bar that seamlessly connects to the great room, perfect for entertaining. The ground-floor primary suite is a private retreat, featuring upgraded bathroom finishes and ample closet space. Upstairs, you'll find three generously sized bedrooms, a versatile loft area, and plenty of space for guests or family.
Step outside to the covered lanai and enjoy a fully fenced yard that backs onto a serene nature preserve owned by the Naples Botanical Garden, ensuring ultimate privacy. The expansive backyard provides ample space to design your own dream pool, creating a personal oasis. A Little Giant water removal system surrounds the home and protects from excessive rain and water build up for peace of mind. The garage is conveniently set up with electric vehicle charging.
Whether you're seeking a full-time residence, vacation retreat, or an income-generating property, this home offers limitless possibilities in one of Naples' most exciting and up-and-coming areas. Don't miss this extraordinary opportunity to own a piece of paradise!
Location
State FL
County Collier
Area Hallendale
Rooms
Bedroom Description Master BR Ground,Split Bedrooms
Dining Room Breakfast Bar, Dining - Living
Kitchen Pantry
Interior
Interior Features Built-In Cabinets, Pantry, Smoke Detectors, Walk-In Closet(s)
Heating Central Electric
Flooring Tile, Vinyl
Equipment Auto Garage Door, Cooktop - Electric, Dishwasher, Disposal, Dryer, Microwave, Refrigerator/Freezer, Self Cleaning Oven, Smoke Detector, Washer, Washer/Dryer Hookup
Furnishings Unfurnished
Fireplace No
Appliance Electric Cooktop, Dishwasher, Disposal, Dryer, Microwave, Refrigerator/Freezer, Self Cleaning Oven, Washer
Heat Source Central Electric
Exterior
Exterior Feature Screened Lanai/Porch
Parking Features Driveway Paved, Electric Vehicle Charging Station(s), Attached
Garage Spaces 2.0
Fence Fenced
Amenities Available None
Waterfront Description None
View Y/N Yes
View Landscaped Area, Trees/Woods
Roof Type Shingle
Street Surface Paved
Porch Patio
Total Parking Spaces 2
Garage Yes
Private Pool No
Building
Lot Description Regular
Building Description Concrete Block,Stucco, DSL/Cable Available
Story 2
Water Central
Architectural Style Two Story, Single Family
Level or Stories 2
Structure Type Concrete Block,Stucco
New Construction No
Schools
Elementary Schools Avalon Elementary
Middle Schools Manatee Middle School
High Schools Naples High School
Others
Pets Allowed Yes
Senior Community No
Tax ID 48780160002
Ownership Single Family
Security Features Smoke Detector(s)

"My job is to find and attract mastery-based agents to the office, protect the culture, and make sure everyone is happy! "
11923 Oak Trail Way, Richey, Florida, 34668, United States

