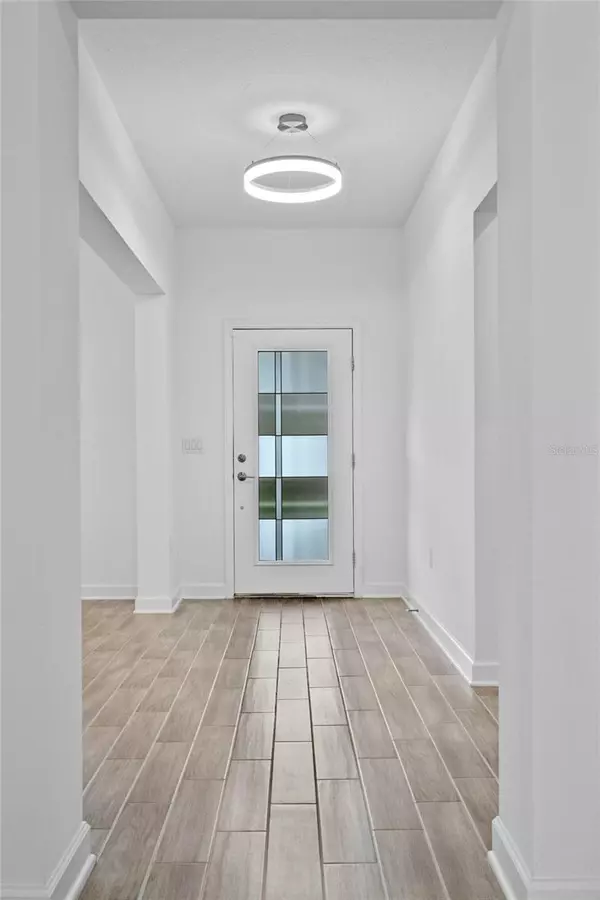5 Beds
4 Baths
3,856 SqFt
5 Beds
4 Baths
3,856 SqFt
Key Details
Property Type Single Family Home
Sub Type Single Family Residence
Listing Status Pending
Purchase Type For Sale
Square Footage 3,856 sqft
Price per Sqft $220
Subdivision Storey Park 60
MLS Listing ID O6267439
Bedrooms 5
Full Baths 4
HOA Fees $103/mo
HOA Y/N Yes
Originating Board Stellar MLS
Year Built 2022
Annual Tax Amount $13,835
Lot Size 7,840 Sqft
Acres 0.18
Property Description
The open-concept floor plan is meticulously designed to cater to your family's every need. Highlighted by the coveted Bloomfield Elevation P layout, this home exudes thoughtful craftsmanship and style. On the first floor, a private guest suite with an elegant ensuite bath provides a welcoming retreat, while the serene living area at the rear offers tranquil water views to inspire relaxation.
Sophistication abounds with soaring ceilings and elegant tile flooring throughout the main level, while plush carpeting upstairs adds a touch of cozy comfort. At the heart of the home, the chef's kitchen dazzles with quartz countertops, stainless steel appliances, a large center island, and ample cabinetry—perfectly suited for everything from casual breakfasts to grand entertaining.
Upstairs, a spacious loft awaits, ready to transform into a game room, home office, or cozy family lounge. The master suite is a luxurious haven, featuring a tray ceiling and ample room for unwinding. Secondary bedrooms are thoughtfully designed with generous proportions, offering a Jack-and-Jill bathroom and a private ensuite to ensure every family member and guest enjoys ultimate comfort and privacy.
Step outside to your private backyard sanctuary, where serene water views create an idyllic setting for both relaxation and entertaining. This eco-friendly residence is equipped with solar panels, blending luxury with sustainability to reduce energy costs and promote green living.
Living in Storey Park means enjoying resort-style amenities, including a clubhouse, sparkling pool, fitness center, tennis courts, scenic walking trails, and a dog park. With cable and internet included in the HOA, convenience and connectivity are always at your fingertips.
Located just minutes from major highways, top-rated schools, shopping, dining, and Orlando International Airport, this home offers unmatched access to the vibrant Lake Nona lifestyle.
Don't miss your chance to own your dream home. Schedule your private showing today and step into luxury living!
Location
State FL
County Orange
Community Storey Park 60
Zoning PD
Rooms
Other Rooms Family Room, Inside Utility
Interior
Interior Features Eat-in Kitchen, In Wall Pest System, Kitchen/Family Room Combo, Open Floorplan, Primary Bedroom Main Floor, Solid Surface Counters, Solid Wood Cabinets, Thermostat, Walk-In Closet(s)
Heating Central, Electric, Solar
Cooling Central Air
Flooring Carpet, Ceramic Tile
Fireplace false
Appliance Dishwasher, Disposal, Dryer, Freezer, Microwave, Range, Refrigerator, Washer
Laundry Inside
Exterior
Exterior Feature Irrigation System, Sliding Doors
Parking Features Driveway, Garage Door Opener
Garage Spaces 3.0
Community Features Fitness Center, Irrigation-Reclaimed Water, Park, Playground, Tennis Courts
Utilities Available Cable Available, Cable Connected, Electricity Available, Electricity Connected, Fiber Optics, Public, Street Lights
Amenities Available Park, Playground, Spa/Hot Tub, Tennis Court(s)
Waterfront Description Pond
View Y/N Yes
Water Access Yes
Water Access Desc Pond
Roof Type Shingle
Attached Garage true
Garage true
Private Pool No
Building
Lot Description City Limits, Sidewalk, Paved, Private
Entry Level One
Foundation Slab
Lot Size Range 0 to less than 1/4
Sewer Public Sewer
Water Public
Structure Type Block,Stucco
New Construction false
Schools
Elementary Schools Moss Park Elementary
Middle Schools Innovation Middle School
High Schools Lake Nona High
Others
Pets Allowed Yes
HOA Fee Include None
Senior Community No
Ownership Fee Simple
Monthly Total Fees $292
Acceptable Financing Cash, Conventional, FHA, VA Loan
Membership Fee Required Required
Listing Terms Cash, Conventional, FHA, VA Loan
Special Listing Condition None

"My job is to find and attract mastery-based agents to the office, protect the culture, and make sure everyone is happy! "
11923 Oak Trail Way, Richey, Florida, 34668, United States






