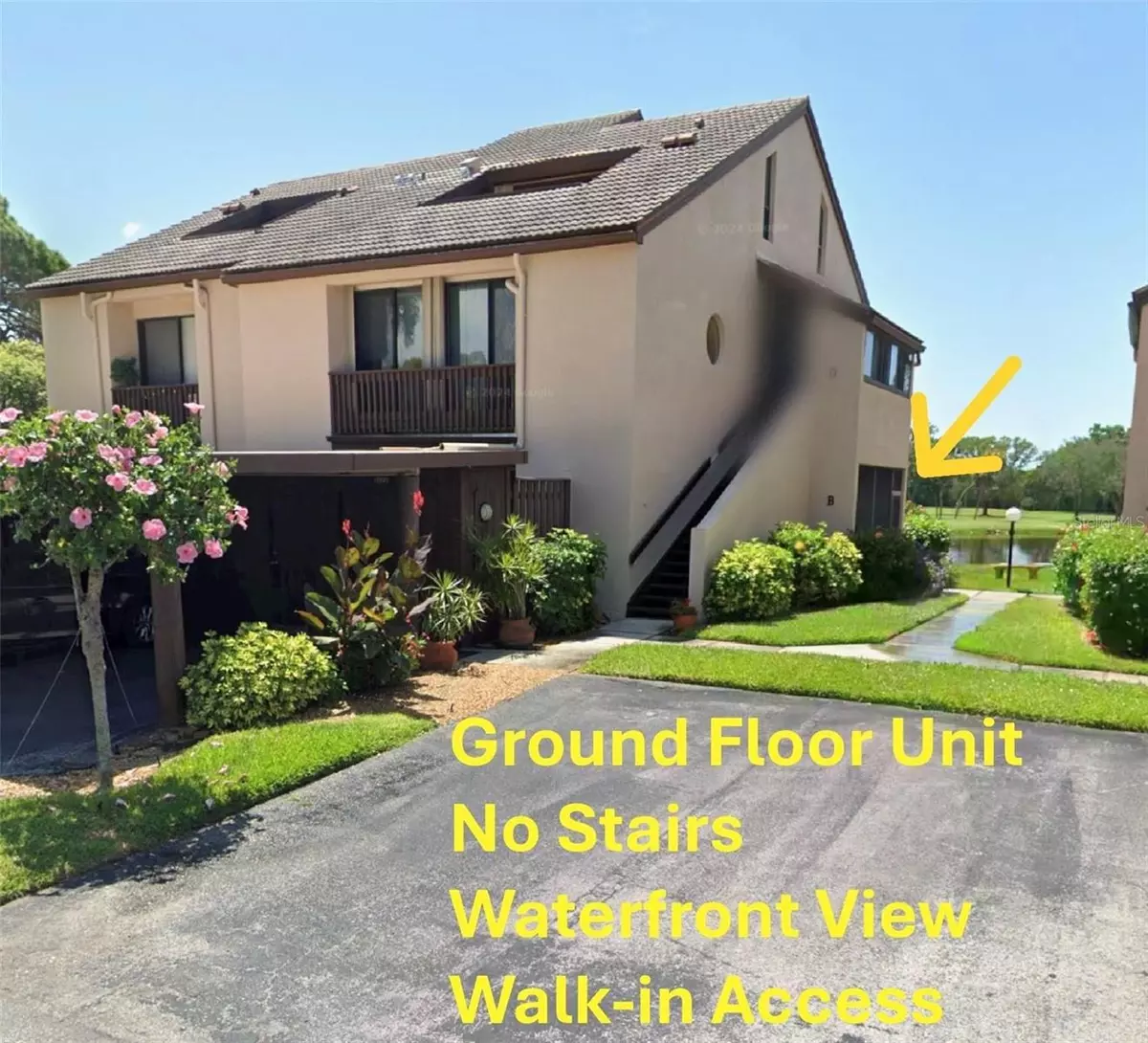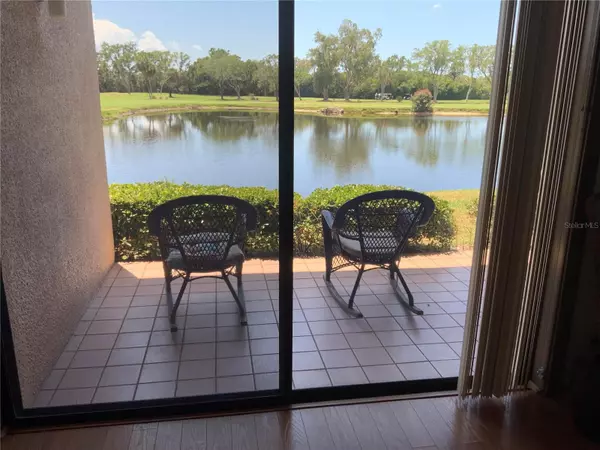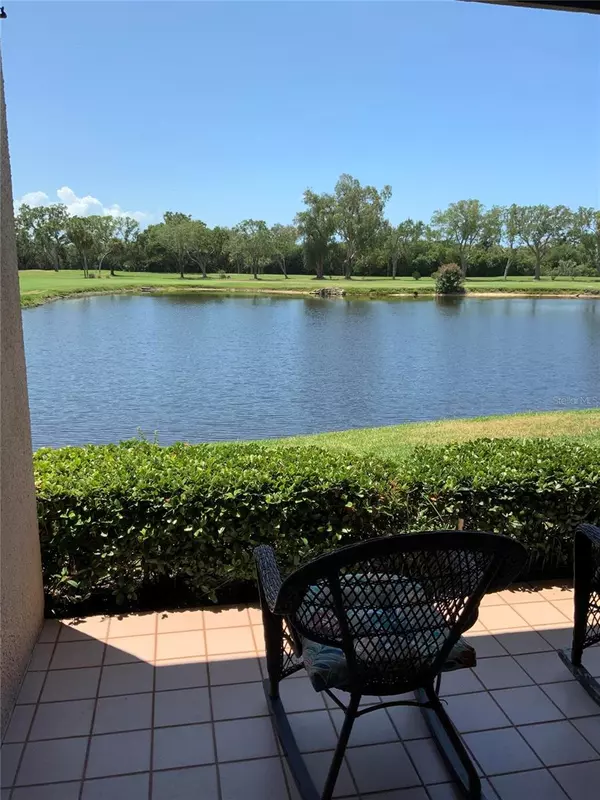2 Beds
2 Baths
1,085 SqFt
2 Beds
2 Baths
1,085 SqFt
Key Details
Property Type Townhouse
Sub Type Townhouse
Listing Status Active
Purchase Type For Sale
Square Footage 1,085 sqft
Price per Sqft $364
Subdivision Pelican Creek Village Condo
MLS Listing ID O6268387
Bedrooms 2
Full Baths 2
HOA Fees $956/mo
HOA Y/N Yes
Originating Board Stellar MLS
Year Built 1979
Annual Tax Amount $1,618
Lot Size 4.030 Acres
Acres 4.03
Property Description
In addition to its stunning location, this home has been updated with a new roof, new carport, new bridge, and a newer AC unit. Rest assured, this unit has never experienced flooding during seller's 14 years of ownership, including the most recent hurricanes, providing peace of mind for years to come.
This home is ideally located in the middle of the golf course at the acclaimed Pasadena Yacht & Country Club. With no neighboring homes in sight, the privacy and tranquility of these waterviews are unmatched. It's the most coveted waterview unit in the community, with a variety of bird wildlife right outside your door. The peaceful sounds of nature set a calming backdrop for your daily life in this beautiful, nature filled retreat.
This one-story waterfront unit is a rare find, offering easy access—no elevators to ride or steps to climb. The back patio door opens directly to your covered carport space, providing unparalleled convenience, with additional parking literally just steps away.
Pelican Creek Village offers a highly sought-after location, just minutes from sandy beaches, shopping, dining, and local amenities. The HOA fee covers a wide range of services, including extended cable, internet, water, trash, sewer, landscaping, pool maintenance, as well as roof and structure care. Bring one pet along to enjoy the beauty of this serene, secluded community.
Don't miss out on this unique opportunity—a must see!
Location
State FL
County Pinellas
Community Pelican Creek Village Condo
Interior
Interior Features Ceiling Fans(s), Kitchen/Family Room Combo, L Dining, Living Room/Dining Room Combo, Open Floorplan, Primary Bedroom Main Floor, Solid Wood Cabinets, Window Treatments
Heating Electric
Cooling Central Air
Flooring Ceramic Tile, Laminate
Furnishings Negotiable
Fireplace false
Appliance Convection Oven, Dishwasher, Disposal, Dryer, Electric Water Heater, Exhaust Fan, Freezer, Microwave, Refrigerator, Washer
Laundry Electric Dryer Hookup, Inside, Other, Washer Hookup
Exterior
Exterior Feature Awning(s), Sliding Doors, Storage
Parking Features Assigned, Covered, Ground Level, Guest
Fence Wood
Community Features Clubhouse, Golf, Pool
Utilities Available BB/HS Internet Available, Cable Connected, Electricity Connected, Sewer Connected, Street Lights, Underground Utilities, Water Connected
Amenities Available Clubhouse, Pool
Waterfront Description Pond
View Y/N Yes
View Golf Course, Trees/Woods, Water
Roof Type Tile
Porch Covered, Enclosed, Front Porch, Patio, Rear Porch, Screened, Side Porch
Garage false
Private Pool No
Building
Lot Description On Golf Course
Story 2
Entry Level One
Foundation Slab
Lot Size Range 2 to less than 5
Sewer Public Sewer
Water Public
Architectural Style Florida, Patio Home
Structure Type Block
New Construction false
Schools
Elementary Schools Bear Creek Elementary-Pn
Middle Schools Azalea Middle-Pn
High Schools Boca Ciega High-Pn
Others
Pets Allowed Breed Restrictions, Cats OK, Dogs OK, Number Limit, Yes
HOA Fee Include Cable TV,Common Area Taxes,Pool,Escrow Reserves Fund,Insurance,Internet,Maintenance Structure,Maintenance Grounds,Maintenance,Management,None,Pest Control,Private Road,Recreational Facilities,Sewer,Trash,Water
Senior Community No
Ownership Condominium
Monthly Total Fees $956
Acceptable Financing Cash
Membership Fee Required Required
Listing Terms Cash
Special Listing Condition None

"My job is to find and attract mastery-based agents to the office, protect the culture, and make sure everyone is happy! "
11923 Oak Trail Way, Richey, Florida, 34668, United States






