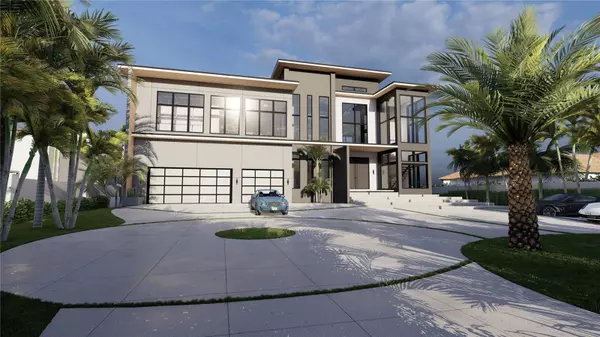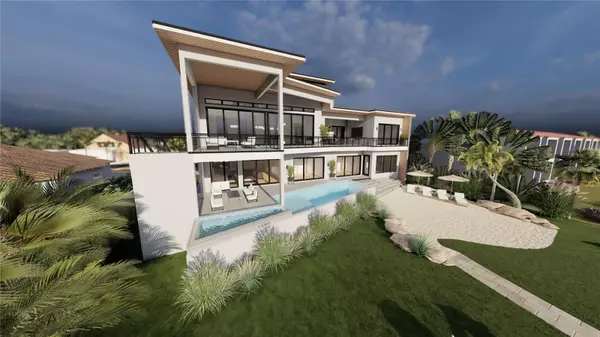4 Beds
4 Baths
4,674 SqFt
4 Beds
4 Baths
4,674 SqFt
Key Details
Property Type Single Family Home
Sub Type Single Family Residence
Listing Status Active
Purchase Type For Sale
Square Footage 4,674 sqft
Price per Sqft $1,914
Subdivision Cornwell On The Gulf
MLS Listing ID A4633754
Bedrooms 4
Full Baths 4
HOA Y/N No
Originating Board Stellar MLS
Annual Tax Amount $34,389
Lot Size 1.020 Acres
Acres 1.02
Property Description
Nestled on a private street with exclusive beach access in the coveted Cornwell on the Gulf Community. This one-of-a-kind home redefines elegance and sophistication. The open floor plan is anchored by a magnificent great room with soaring 18-foot ceilings, a striking two-story accent wall, and walls of glass that flood the space with natural light while framing the stunning coastline.
The heart of the home is a chef's dream kitchen, equipped with top-of-the-line appliances, an expansive island with seating, and ample space for culinary creativity. Perfectly designed for both relaxation and entertainment, the home effortlessly connects to expansive outdoor living spaces, where a resort-inspired pool, sun shelf, and luxurious 12-person spa await.
Each of the four spacious bedrooms offers private balcony access, creating a seamless flow between indoor comfort and outdoor serenity. The master suite is a sanctuary of indulgence, with panoramic Gulf views and spa-like amenities. Beyond the home, the pristine sands and tranquil waters of Venice Beach invite you to swim, kayak, paddleboard, or fish from your own secluded property.
With 4,674 sq. ft. of air-conditioned living space and a total of 8,059 sq. ft. for entertaining and relaxing, this property represents the pinnacle of modern coastal living. A rare and remarkable opportunity to own a one-of-a-kind beachfront estate on Venice Island, where every detail has been meticulously designed to elevate your lifestyle.
Check out our virtual tour to get a better look at the plans of this gorgeous beach front home!
Location
State FL
County Sarasota
Community Cornwell On The Gulf
Zoning RSF3
Interior
Interior Features Elevator, High Ceilings, Open Floorplan, PrimaryBedroom Upstairs, Solid Wood Cabinets, Stone Counters
Heating Central, Zoned
Cooling Central Air, Zoned
Flooring Luxury Vinyl, Tile
Fireplace true
Appliance Electric Water Heater, Whole House R.O. System
Laundry Electric Dryer Hookup, Inside, Laundry Room
Exterior
Exterior Feature Balcony, Irrigation System, Lighting, Outdoor Shower, Private Mailbox, Rain Gutters, Sliding Doors
Parking Features Oversized
Garage Spaces 3.0
Fence Masonry
Pool Deck, Heated, Infinity
Utilities Available BB/HS Internet Available, Cable Available, Electricity Available
Waterfront Description Beach Front
View Y/N Yes
Water Access Yes
Water Access Desc Beach,Beach - Access Deeded
View Water
Roof Type Membrane
Porch Covered, Deck, Patio
Attached Garage true
Garage true
Private Pool Yes
Building
Lot Description Cleared, CoastalConstruction Control Line, Flood Insurance Required, Landscaped, Private, Street Dead-End
Entry Level Two
Foundation Slab, Stem Wall
Lot Size Range 1 to less than 2
Builder Name Beachwood Architects
Sewer Public Sewer
Water Public
Architectural Style Mid-Century Modern
Structure Type Block,Stone,Stucco,Wood Siding
New Construction true
Others
Senior Community No
Ownership Fee Simple
Special Listing Condition None

"My job is to find and attract mastery-based agents to the office, protect the culture, and make sure everyone is happy! "
11923 Oak Trail Way, Richey, Florida, 34668, United States






