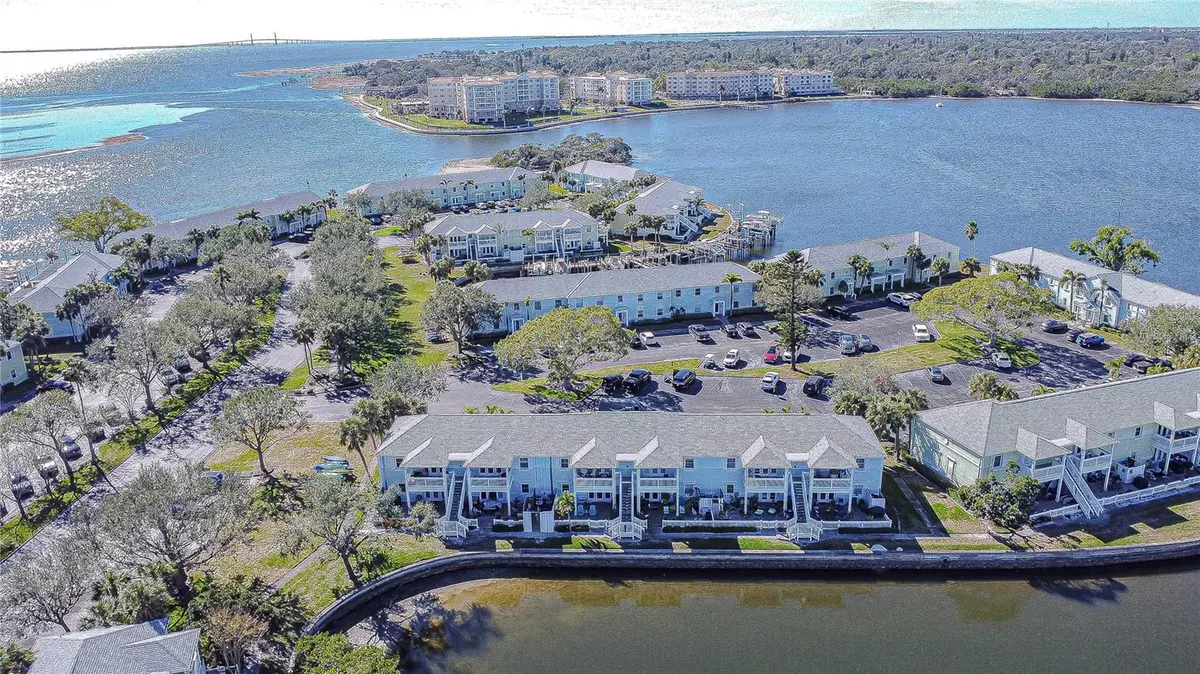2 Beds
1 Bath
774 SqFt
2 Beds
1 Bath
774 SqFt
Key Details
Property Type Condo
Sub Type Condominium
Listing Status Active
Purchase Type For Sale
Square Footage 774 sqft
Price per Sqft $413
Subdivision Waterside At Coquina Key South
MLS Listing ID TB8335506
Bedrooms 2
Full Baths 1
Condo Fees $753
HOA Y/N No
Originating Board Stellar MLS
Year Built 1979
Annual Tax Amount $4,156
Lot Size 6,534 Sqft
Acres 0.15
Property Description
Tucked behind the gates in Coquina Key you will find tranquil waterviews and that peaceful lifestyle you have been searching for. This 2 Bedroom Waterfront condo has been beautifully RENOVATED. The kitchen has gorgeous quartz countertops, designer cabinets and a beautiful FULL backsplash. Large ceramic tile flooring in all of the main areas. The bathroom has also been renovated with floor to ceiling tile and a beautiful seamless glass shower.
Step outside to your private balcony to enjoy tranquil water views watching birds and dolphins play. Waterside has incredible amenities including 2 pools (on the southside), a hot tub, clubhouse, pool table, library, tennis/pickleball, shuffleboard, basketball, outdoor grills overlooking Tampa Bay, fishing piers and an abundance of poolside lounges and waterside sitting areas. The Events team holds events and Parties throughout the year. The friendly onsite bar and clubhouse is open nightly and is the perfect place to meet new friends. The fiery sunsets will stop you in your tracks and we have seen dolphins playing in the canals. Your flood insurance, water, INTERNET and basic cable are included in the fees. You have discovered a hidden gem that we call "The Key". Welcome to Florida living at it's best.
Location
State FL
County Pinellas
Community Waterside At Coquina Key South
Direction SE
Interior
Interior Features Ceiling Fans(s), Crown Molding, Eat-in Kitchen, Kitchen/Family Room Combo, Open Floorplan, Solid Surface Counters, Solid Wood Cabinets, Stone Counters, Window Treatments
Heating Central
Cooling Central Air
Flooring Ceramic Tile
Furnishings Negotiable
Fireplace false
Appliance Built-In Oven, Cooktop, Dishwasher, Dryer, Washer
Laundry Inside
Exterior
Exterior Feature Balcony, Lighting, Sidewalk, Tennis Court(s)
Pool Gunite, In Ground, Tile
Community Features Clubhouse, Deed Restrictions, Dog Park, Fitness Center, Gated Community - Guard, Golf Carts OK, Pool, Sidewalks, Tennis Courts
Utilities Available Cable Available, Cable Connected, Electricity Connected, Public, Street Lights, Water Connected
Amenities Available Cable TV, Clubhouse, Elevator(s), Fitness Center, Gated, Laundry, Maintenance, Pickleball Court(s), Pool, Security, Shuffleboard Court, Spa/Hot Tub, Tennis Court(s)
Waterfront Description Canal - Saltwater
View Y/N Yes
Water Access Yes
Water Access Desc Canal - Saltwater
View Water
Roof Type Shingle
Porch Covered, Patio, Rear Porch
Garage false
Private Pool No
Building
Lot Description Cul-De-Sac, Landscaped, Sidewalk, Private
Story 1
Entry Level One
Foundation Slab
Sewer Public Sewer
Water Public
Architectural Style Key West
Structure Type Block
New Construction false
Schools
Elementary Schools Lakewood Elementary-Pn
Middle Schools Bay Point Middle-Pn
High Schools Lakewood High-Pn
Others
Pets Allowed Cats OK, Dogs OK, Number Limit
HOA Fee Include Guard - 24 Hour,Cable TV,Pool,Escrow Reserves Fund,Insurance,Internet,Maintenance Structure,Maintenance Grounds,Private Road,Security,Trash,Water
Senior Community No
Pet Size Extra Large (101+ Lbs.)
Ownership Condominium
Monthly Total Fees $753
Acceptable Financing Cash, Conventional, FHA, VA Loan
Membership Fee Required Required
Listing Terms Cash, Conventional, FHA, VA Loan
Num of Pet 2
Special Listing Condition None

"My job is to find and attract mastery-based agents to the office, protect the culture, and make sure everyone is happy! "
11923 Oak Trail Way, Richey, Florida, 34668, United States






