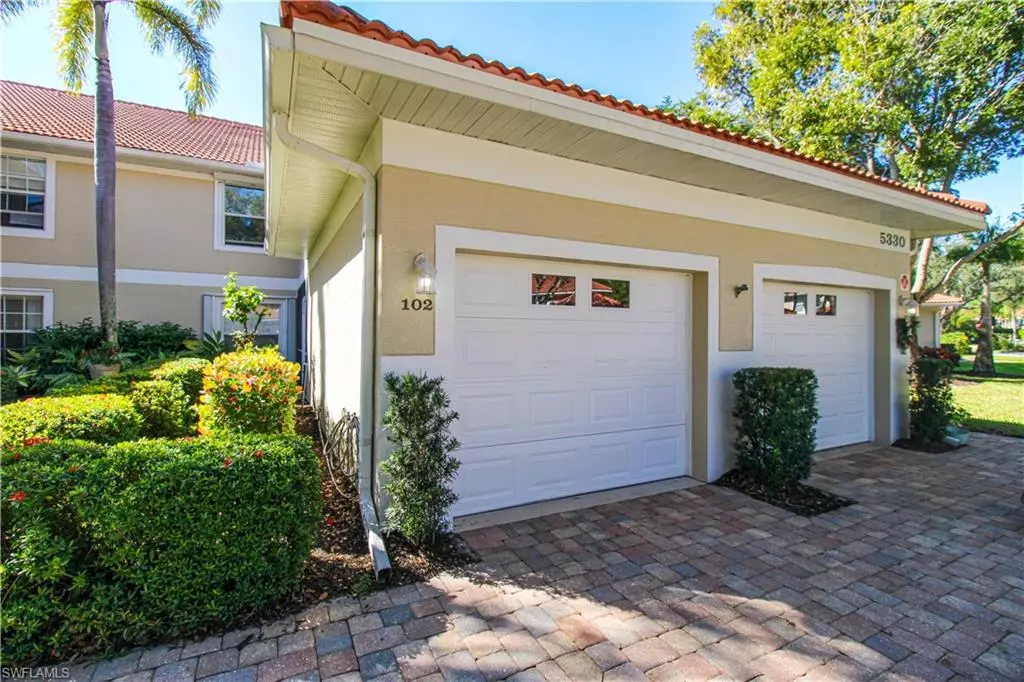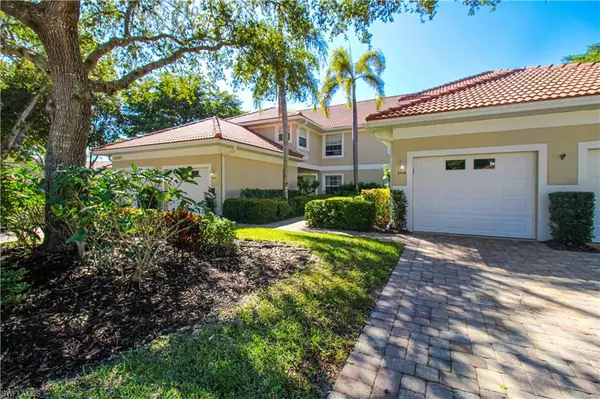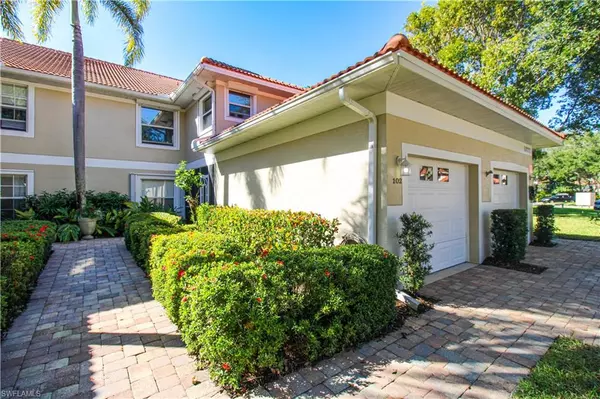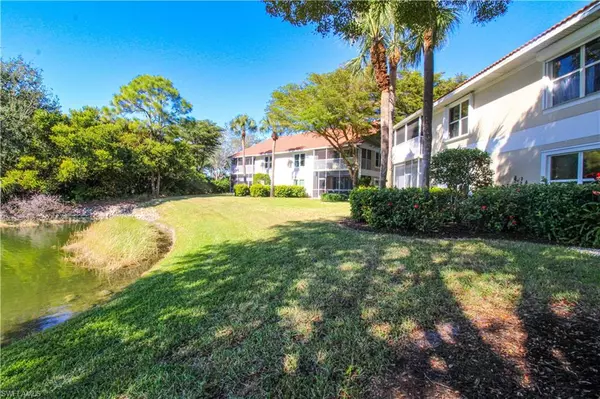2 Beds
2 Baths
1,740 SqFt
2 Beds
2 Baths
1,740 SqFt
Key Details
Property Type Condo
Sub Type Low Rise (1-3)
Listing Status Active
Purchase Type For Rent
Square Footage 1,740 sqft
Subdivision Cypress Pointe At Carlton Lakes
MLS Listing ID 225001633
Bedrooms 2
Full Baths 2
HOA Y/N Yes
Originating Board Naples
Year Built 1999
Property Description
Enjoy the perfect blend of convenience and comfort in this beautiful first-floor condo with an attached garage, ideally located just minutes from Naples' pristine beaches, top-rated schools, and a wide array of shopping and dining options.
This spacious home features a desirable open-concept floor plan that's perfect for entertaining family and friends. Including a large kitchen with granite countertops and elegant white cabinetry. A spacious den with a bonus area perfect for a home office. A serene master suite with stunning lake views, a walk-in closet, and an ensuite bathroom featuring dual sinks and a walk-in shower. Nestled on one of the most sought-after streets in the neighborhood, it boasts close proximity to community amenities, the resident pool, and guest parking. From the back lanai, enjoy tranquil long water views and the peaceful backdrop of the neighboring preserve.
Walkability is key! You'll love being steps away from local grocery stores, the popular Seed to Table, and just minutes from Mercato, Galleria Shoppes, and Waterside Shoppes. Carlton Lakes amenities include a private Clubhouse with catering kitchen, fitness center, tennis & bocce ball courts, large resort style heated pool and playground. More pictures to come!
Dec. - April: $6,500
May - Sept: $3,000
Oct- Nov: $5,000
Location
State FL
County Collier
Area Carlton Lakes
Interior
Interior Features Laundry Tub, Pantry, Smoke Detectors, Walk-In Closet(s), Window Coverings
Heating Central Electric
Flooring Carpet, Tile
Equipment Dishwasher, Disposal, Dryer, Microwave, Refrigerator/Freezer, Self Cleaning Oven, Smoke Detector, Washer
Furnishings Furnished
Fireplace No
Window Features Window Coverings
Appliance Dishwasher, Disposal, Dryer, Microwave, Refrigerator/Freezer, Self Cleaning Oven, Washer
Heat Source Central Electric
Exterior
Exterior Feature Screened Lanai/Porch
Parking Features Attached
Garage Spaces 1.0
Pool Community
Community Features Clubhouse, Park, Pool, Fitness Center, Fishing, Sidewalks, Street Lights, Tennis Court(s), Gated
Amenities Available Barbecue, Bike And Jog Path, Bocce Court, Clubhouse, Park, Pool, Community Room, Spa/Hot Tub, Fitness Center, Fishing Pier, Internet Access, Library, Play Area, Sidewalk, Streetlight, Tennis Court(s), Underground Utility
Waterfront Description Lake
View Y/N Yes
View Lake, Preserve, Water
Garage Yes
Private Pool No
Building
Story 1
Architectural Style Low Rise (1-3)
Level or Stories 1
New Construction No
Others
Pets Allowed No
Senior Community No
Tax ID 29711001120
Security Features Smoke Detector(s),Gated Community

"My job is to find and attract mastery-based agents to the office, protect the culture, and make sure everyone is happy! "
11923 Oak Trail Way, Richey, Florida, 34668, United States






