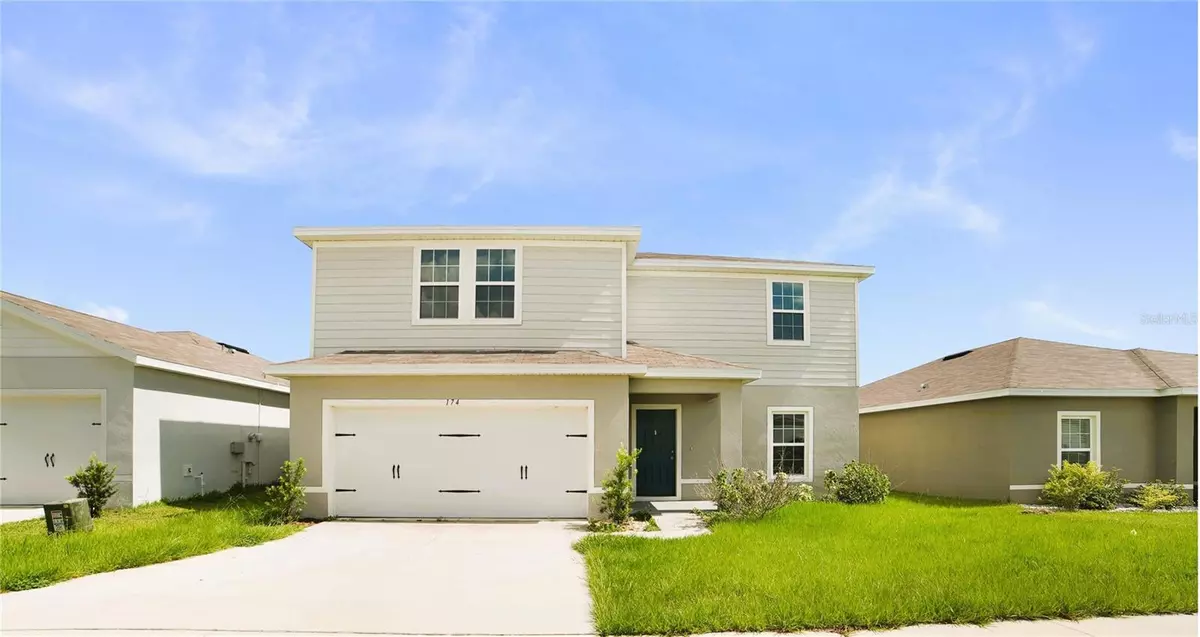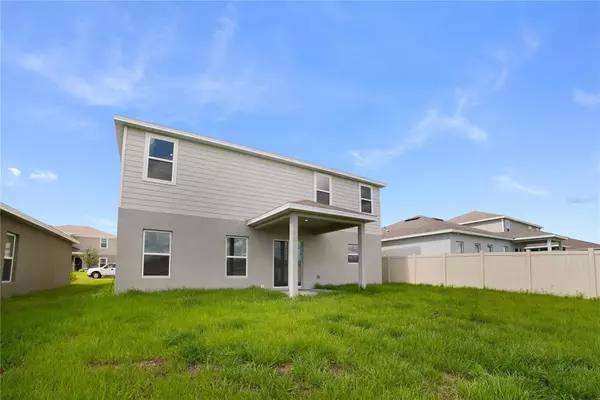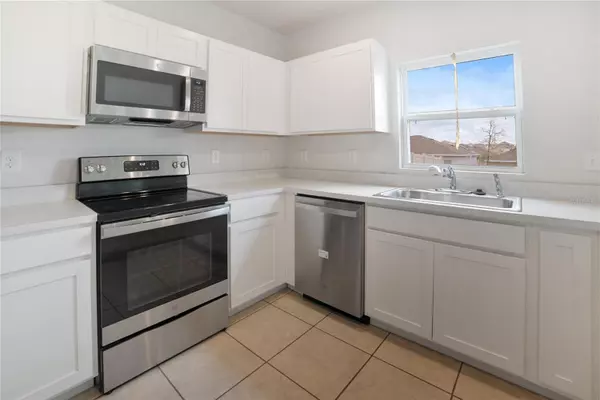4 Beds
3 Baths
2,253 SqFt
4 Beds
3 Baths
2,253 SqFt
Key Details
Property Type Single Family Home
Sub Type Single Family Residence
Listing Status Active
Purchase Type For Sale
Square Footage 2,253 sqft
Price per Sqft $145
Subdivision Magnolia Park Ph 1 & 2
MLS Listing ID O6269190
Bedrooms 4
Full Baths 2
Half Baths 1
HOA Fees $21/mo
HOA Y/N Yes
Originating Board Stellar MLS
Year Built 2022
Annual Tax Amount $8,197
Lot Size 5,662 Sqft
Acres 0.13
Property Description
Built in 2022, this upscale 2,253 sq.ft. 2 story home on beautiful home site offers a delightful open space floorplan with 4 bedrooms, 2.5 bath, 2 car garage, a loft and a flex room with recessed LED ceiling lights throughout the home. The master bedroom on 2nd floor with luxury bath and walk-in closet.
Key Features:
*Appliances: Stainless Steel appliances with washer and dryer included.
*Kitchen: Modern kitchen with upgraded cabinets, exterior vented microwave, an island and single bowl stainless steel kitchen sink.
*Features: Covered lanai, water irrigation sprinkler system. BuiltSmart Whole Home Approach to quality and energy efficiency. High efficiency Water Heater and HVAC.
Spacious Living: Very popular floor plan offered in this community.
*Amenities: Resort Style Pool, Playground area, Recreational and common areas.
Warranty:
*10-years structure warranty by builder
*Full warranty by *AHS up to July 1, 2025, which covers HVAC, Electrical, Plumbing, Appliances and even roof leak repairs in case damaged by storm.
Savings:
*Up to 12k in savings for almost new construction home (No lot premium; No title policy/transfer taxes and other fees, typically charged by *Builders during closing)
*Incredible opportunity to the Buyers and reps.
Location
State FL
County Polk
Community Magnolia Park Ph 1 & 2
Interior
Interior Features Open Floorplan, Other, Thermostat, Walk-In Closet(s)
Heating Central, Electric, Other
Cooling Central Air, Other
Flooring Carpet, Ceramic Tile, Other
Furnishings Unfurnished
Fireplace false
Appliance Built-In Oven, Cooktop, Dishwasher, Disposal, Dryer, Electric Water Heater, Exhaust Fan, Microwave, Range, Refrigerator, Washer
Laundry Inside
Exterior
Exterior Feature Dog Run, Other, Sidewalk, Sliding Doors
Garage Spaces 2.0
Utilities Available Cable Available, Electricity Available, Electricity Connected, Other, Sewer Available, Sewer Connected, Street Lights, Underground Utilities, Water Available, Water Connected
Roof Type Other,Shingle
Attached Garage true
Garage true
Private Pool No
Building
Story 2
Entry Level Two
Foundation Slab
Lot Size Range 0 to less than 1/4
Sewer Public Sewer, Other
Water Public
Structure Type Concrete,Other,Stone,Vinyl Siding
New Construction false
Others
Pets Allowed Yes
HOA Fee Include Other
Senior Community No
Ownership Fee Simple
Monthly Total Fees $21
Acceptable Financing Cash, Conventional, FHA, Lease Option, Lease Purchase, Other
Membership Fee Required Required
Listing Terms Cash, Conventional, FHA, Lease Option, Lease Purchase, Other
Special Listing Condition None

"My job is to find and attract mastery-based agents to the office, protect the culture, and make sure everyone is happy! "
11923 Oak Trail Way, Richey, Florida, 34668, United States






