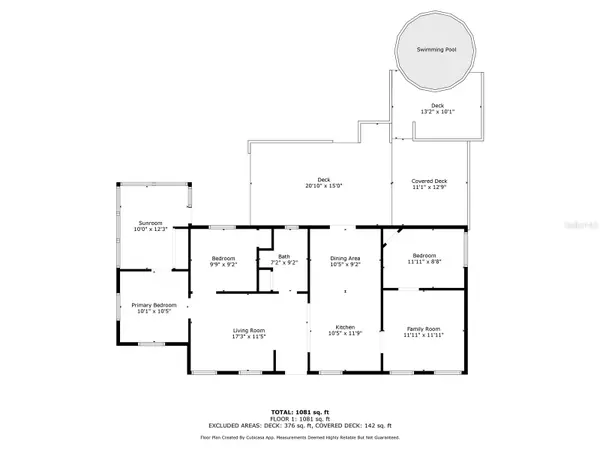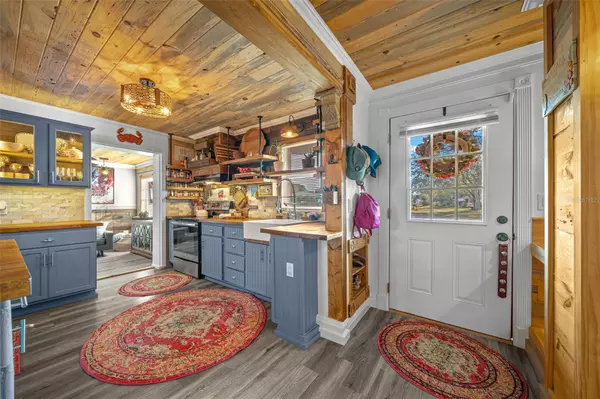3 Beds
1 Bath
1,044 SqFt
3 Beds
1 Bath
1,044 SqFt
Key Details
Property Type Single Family Home
Sub Type Single Family Residence
Listing Status Active
Purchase Type For Sale
Square Footage 1,044 sqft
Price per Sqft $205
Subdivision Marion Oaks 02
MLS Listing ID OM692275
Bedrooms 3
Full Baths 1
HOA Y/N No
Originating Board Stellar MLS
Year Built 1978
Annual Tax Amount $556
Lot Size 7,405 Sqft
Acres 0.17
Lot Dimensions 76x100
Property Description
Step into this beautifully appointed 3-bedroom, 1-bathroom home where rustic charm meets modern elegance. From the moment you enter, you'll be captivated by the beetle kill blue pine ceilings, columns, and shiplap accents in the living room, perfectly complemented by luxury vinyl plank flooring throughout.
The kitchen is a true masterpiece, featuring butcher block countertops, a farmhouse sink, honed marble Capri blue subway backsplash, and custom hand-painted Hawaiian tile insets. Thoughtful details like over and under cabinet lighting, red cedar and black iron shelving, and shiplap walls create a warm and inviting space.
The bathroom offers a spa-like retreat with a jacuzzi tub surrounded by slate tile and a cedar ceiling. The bedrooms are equally charming, featuring details like a wainscoted ceiling and sliding barn doors.
Step outside to your private oasis, complete with an 18' above-ground pool, new decking, gravel walkways, raised planter beds, and a cozy fire pit surrounded by mature landscaping and vibrant bougainvilleas. A 10x16 lofted barn adds extra storage or creative space.
This home is the perfect blend of style, comfort, and functionality. Schedule your private showing today—you will not be disappointed!
Location
State FL
County Marion
Community Marion Oaks 02
Zoning R1
Rooms
Other Rooms Den/Library/Office
Interior
Interior Features Ceiling Fans(s), Eat-in Kitchen
Heating Wall Units / Window Unit
Cooling Mini-Split Unit(s), Wall/Window Unit(s)
Flooring Luxury Vinyl
Fireplace false
Appliance Dryer, Range, Range Hood, Refrigerator, Washer
Laundry Electric Dryer Hookup, Washer Hookup
Exterior
Exterior Feature Lighting, Private Mailbox, Sidewalk, Storage
Fence Chain Link
Pool Above Ground, Deck
Utilities Available Electricity Connected, Sewer Connected, Water Connected
Amenities Available Clubhouse, Fitness Center, Park, Playground, Recreation Facilities
Roof Type Shingle
Porch Deck
Garage false
Private Pool Yes
Building
Story 1
Entry Level One
Foundation Slab
Lot Size Range 0 to less than 1/4
Sewer Public Sewer
Water Public
Structure Type Block
New Construction false
Others
Senior Community No
Ownership Fee Simple
Acceptable Financing Cash, Conventional, FHA, USDA Loan, VA Loan
Listing Terms Cash, Conventional, FHA, USDA Loan, VA Loan
Special Listing Condition None

"My job is to find and attract mastery-based agents to the office, protect the culture, and make sure everyone is happy! "
11923 Oak Trail Way, Richey, Florida, 34668, United States






