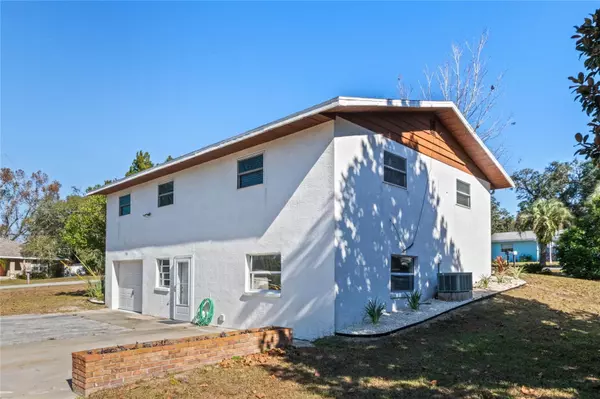3 Beds
3 Baths
1,904 SqFt
3 Beds
3 Baths
1,904 SqFt
Key Details
Property Type Single Family Home
Sub Type Single Family Residence
Listing Status Active
Purchase Type For Sale
Square Footage 1,904 sqft
Price per Sqft $144
Subdivision First Add
MLS Listing ID TB8335217
Bedrooms 3
Full Baths 3
HOA Y/N No
Originating Board Stellar MLS
Year Built 1976
Annual Tax Amount $614
Lot Size 0.420 Acres
Acres 0.42
Lot Dimensions 134x135
Property Description
This spacious and thoughtfully updated home is perfect for multi-generational living or those seeking extra privacy or an income producing home with its in-law suite. Here's what this amazing property offers:
The Primary and Second bedrooms are located upstairs, along with a bright and open living room and dining area.
The In-Law Suite is downstairs and features a fully renovated bathroom, kitchenette and its own private space with a private entrance.
A dedicated laundry room with newer washer and dryer which is also located on the lower level for added convenience.
New Roof -(Feb 2024)
Two Fully Updated Kitchens with new cabinets and new microwave in upstairs kitchen (2024)
Newer Flooring throughout the home for a fresh, modern look(2024)
Upgraded Electrical Features: All new light switches, 110v outlets, light fixtures, and ceiling fans(2024)
Stylish Bathrooms with newer toilets, lighted vanity mirrors, and Bluetooth-enabled speakers in the downstairs bathroom(2024) and updated Second Bathroom with a new cabinet and exhaust fan. Upgraded Plumbing connecting the upper and lower floors (2024)
Additional Enhancements: Freshly painted garage, new storm/screen exterior doors, new hot water heater with thermal expansion tank, and a new thermostat for energy efficiency(2024)
This home also has newer drain field.
Lower-level doorways meet ADA width requirements
Move-in ready with modern upgrades and a versatile layout, this home is designed for comfort, style, and functionality. Don't miss the opportunity to make it yours.
Location
State FL
County Citrus
Community First Add
Zoning LDR
Rooms
Other Rooms Interior In-Law Suite w/Private Entry
Interior
Interior Features Ceiling Fans(s), Open Floorplan, Thermostat, Window Treatments
Heating Central, Electric
Cooling Central Air
Flooring Carpet, Laminate, Tile
Fireplace false
Appliance Dishwasher, Disposal, Dryer, Electric Water Heater, Microwave, Refrigerator, Washer
Laundry Electric Dryer Hookup, Inside, Laundry Room
Exterior
Exterior Feature Private Mailbox, Rain Gutters
Parking Features Driveway, Garage Faces Rear, Ground Level
Garage Spaces 1.0
Utilities Available Cable Available, Electricity Connected, Sewer Connected, Water Connected
Roof Type Shingle
Porch Front Porch
Attached Garage true
Garage true
Private Pool No
Building
Lot Description Landscaped, Paved
Story 2
Entry Level Two
Foundation Slab
Lot Size Range 1/4 to less than 1/2
Sewer Private Sewer
Water Public
Architectural Style Traditional
Structure Type Stucco
New Construction false
Others
Senior Community No
Ownership Fee Simple
Acceptable Financing Cash, Conventional, FHA, USDA Loan, VA Loan
Listing Terms Cash, Conventional, FHA, USDA Loan, VA Loan
Special Listing Condition None

"My job is to find and attract mastery-based agents to the office, protect the culture, and make sure everyone is happy! "
11923 Oak Trail Way, Richey, Florida, 34668, United States






