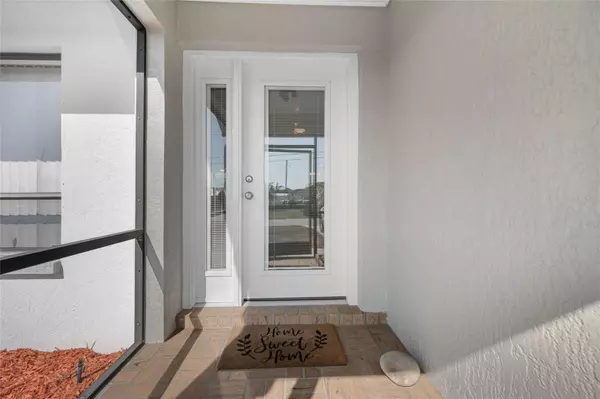3 Beds
2 Baths
1,951 SqFt
3 Beds
2 Baths
1,951 SqFt
Key Details
Property Type Single Family Home
Sub Type Single Family Residence
Listing Status Active
Purchase Type For Sale
Square Footage 1,951 sqft
Price per Sqft $448
Subdivision Grove City Shores
MLS Listing ID D6139874
Bedrooms 3
Full Baths 2
HOA Y/N No
Originating Board Stellar MLS
Year Built 1988
Annual Tax Amount $6,025
Lot Size 0.260 Acres
Acres 0.26
Lot Dimensions 100x115
Property Description
Inside, discover a spacious and inviting living room, ideal for family gatherings or cozy evenings at home. With ample space to spread out, for there's even room for a dining table/chairs, a reading nook or home office! The chef in the family will love the open kitchen, complete with STAINLESS STEEL APPLIANCES and a charming BUILT-IN WINE RACK. Whether serving meals at the BREAKFAST BAR or hosting in the cozy dining room, this home effortlessly combines comfort and style. A separate LAUNDRY ROOM further enhances the space, making washing and organizing both efficient and stress-free.
After an eventful day, unwind in your primary suite, where relaxation is in mind. You will delight in the EN-SUITE BATHROOM featuring DUAL SINKS for additional benefit, QUARTZ COUNTERTOPS, an elegant tile walk-in shower with plenty of elbow room, and a dedicated towel closet to keep everything organized. Sliding glass doors from the bedroom provide direct access to the back lanai, allowing you to step out and take in the tranquil water views. Your guests will feel equally at home in two comfortable guest bedrooms. The thoughtfully designed guest bathroom offering granite countertops and LANAI ACCESS, making it easy to rinse off after a refreshing dip in the pool. Not to mention, your home boasts a FAMILY ROOM! Whether you need a second living area or a hobby space to bring your creative passions to life, this flexible room can be tailored to fit your needs perfectly.
Step outside to your BACK LANAI, the ultimate space for entertaining or simply relaxing. Lounge with friends and chat while enjoying picturesque water views, or cool off with a swim in the SCREENED-IN SALTWATER POOL. Whether you're sipping your favorite beverage or hosting a lively gathering, this outdoor oasis is where memories are made. With a CONCRETE SEAWALL, a private 40 FOOT WOOD DOCK, and davits that can handle up to a 5000 lb boat, you'll have easy access to sunset cruises or quick trips to nearby beaches. This waterfront gem truly caters to those who love life on the water, making every day feel like a vacation.
Located just off Placida Road with easy access to 776, enjoy being a short car ride away from a variety of dining and shopping options, nearby Manasota and Englewood Beaches, Boca Grande, numerous golf courses and so much more! . With water access just MINUTES AWAY FROM LEMON BAY and STUMP PASS: WORLD-CLASS BOATING AND FISHING AWAIT, hurry before this opportunity slips away!
Location
State FL
County Charlotte
Community Grove City Shores
Zoning RSF3.5
Rooms
Other Rooms Great Room, Inside Utility
Interior
Interior Features Built-in Features, Cathedral Ceiling(s), Ceiling Fans(s), Eat-in Kitchen, High Ceilings, Primary Bedroom Main Floor, Solid Surface Counters, Solid Wood Cabinets, Split Bedroom, Stone Counters, Thermostat, Vaulted Ceiling(s), Walk-In Closet(s), Window Treatments
Heating Central, Electric
Cooling Central Air
Flooring Ceramic Tile, Hardwood
Fireplace false
Appliance Dishwasher, Disposal, Dryer, Microwave, Range, Refrigerator, Washer
Laundry Inside, Laundry Room
Exterior
Exterior Feature Hurricane Shutters, Lighting, Rain Gutters, Sliding Doors
Parking Features Covered, Driveway, Garage Door Opener, Off Street, On Street
Garage Spaces 2.0
Pool Gunite, In Ground, Salt Water
Utilities Available BB/HS Internet Available, Cable Available, Electricity Connected, Phone Available, Public, Sewer Connected, Water Connected
Waterfront Description Canal - Saltwater
View Y/N Yes
Water Access Yes
Water Access Desc Bay/Harbor,Canal - Saltwater,Gulf/Ocean,Gulf/Ocean to Bay,Intracoastal Waterway
View Pool, Water
Roof Type Shingle
Porch Covered, Front Porch, Porch, Rear Porch, Screened
Attached Garage true
Garage true
Private Pool Yes
Building
Lot Description In County, Landscaped, Level, Paved
Entry Level One
Foundation Slab
Lot Size Range 1/4 to less than 1/2
Sewer Public Sewer
Water Public
Architectural Style Florida
Structure Type Block,Stucco
New Construction false
Schools
Elementary Schools Vineland Elementary
Middle Schools L.A. Ainger Middle
High Schools Lemon Bay High
Others
Pets Allowed Yes
Senior Community No
Ownership Fee Simple
Acceptable Financing Cash, Conventional, FHA, VA Loan
Listing Terms Cash, Conventional, FHA, VA Loan
Special Listing Condition None

"My job is to find and attract mastery-based agents to the office, protect the culture, and make sure everyone is happy! "
11923 Oak Trail Way, Richey, Florida, 34668, United States






