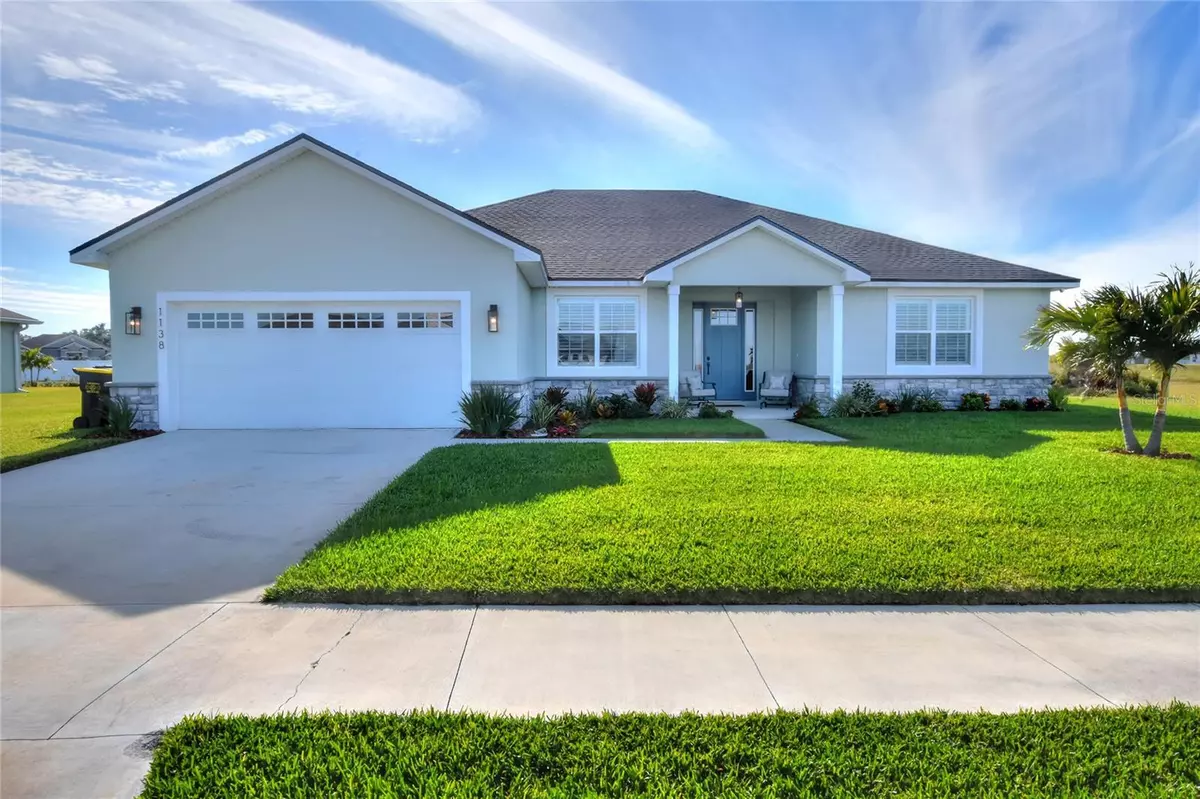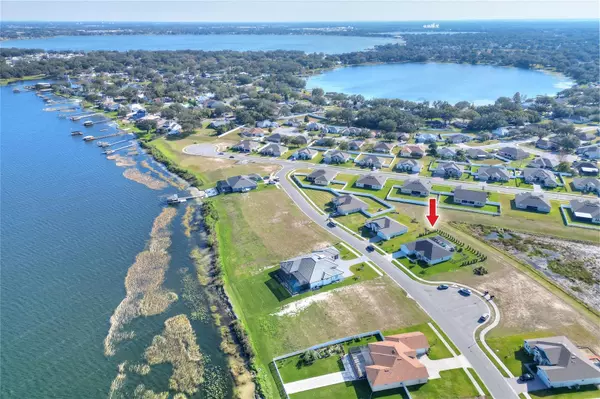4 Beds
3 Baths
2,200 SqFt
4 Beds
3 Baths
2,200 SqFt
Key Details
Property Type Single Family Home
Sub Type Single Family Residence
Listing Status Active
Purchase Type For Sale
Square Footage 2,200 sqft
Price per Sqft $263
Subdivision Enclave At Lake Arietta
MLS Listing ID L4949871
Bedrooms 4
Full Baths 2
Half Baths 1
HOA Fees $135/mo
HOA Y/N Yes
Originating Board Stellar MLS
Year Built 2023
Annual Tax Amount $6,757
Lot Size 0.320 Acres
Acres 0.32
Lot Dimensions 89.1x133x112.39x131.81
Property Description
At the heart of the home, the open-concept living space is anchored by a stylish kitchen featuring custom cabinetry, stainless steel appliances, and a walk-in pantry. Triple panoramic sliding glass doors flood the space with natural light and lead to the outdoor retreat—a screened-in, heated saltwater pool with a built-in seat, tanning ledge, and ample room for seating and entertaining.
The private master suite is thoughtfully separated from the other bedrooms, offering a spacious custom walk-in closet and an en-suite bathroom with a sleek walk-in shower. The additional bedrooms share access to a second bathroom, also equipped with a walk-in shower. A convenient half bath is located near the kitchen, laundry room, and garage entry.
Outside, the recently landscaped yard includes a fenced-in area for pets and an irrigation system connected to a dedicated well. The home also features upgrades designed for efficiency and convenience, including a generator transfer switch and a water softener system.
Nestled in a highly desirable community with access to Lake Arietta and close proximity to local attractions, this home is a move-in-ready opportunity that blends comfort, style, and practicality.
Location
State FL
County Polk
Community Enclave At Lake Arietta
Zoning RES
Interior
Interior Features Built-in Features, Living Room/Dining Room Combo, Split Bedroom, Walk-In Closet(s)
Heating Central
Cooling Central Air
Flooring Vinyl
Furnishings Unfurnished
Fireplace false
Appliance Water Filtration System, Dishwasher, Electric Water Heater, Range, Refrigerator
Laundry Inside, Laundry Room
Exterior
Exterior Feature Dog Run
Parking Features Driveway
Garage Spaces 2.0
Pool Heated, In Ground, Salt Water
Utilities Available Cable Available, Electricity Connected, Phone Available, Public, Sewer Connected
Roof Type Shingle
Attached Garage true
Garage true
Private Pool Yes
Building
Entry Level One
Foundation Slab
Lot Size Range 1/4 to less than 1/2
Sewer Public Sewer
Water Public
Structure Type Block
New Construction false
Others
Pets Allowed Cats OK, Dogs OK
Senior Community No
Ownership Fee Simple
Monthly Total Fees $135
Acceptable Financing Cash, Conventional, FHA, VA Loan
Membership Fee Required Required
Listing Terms Cash, Conventional, FHA, VA Loan
Special Listing Condition None

"My job is to find and attract mastery-based agents to the office, protect the culture, and make sure everyone is happy! "
11923 Oak Trail Way, Richey, Florida, 34668, United States






