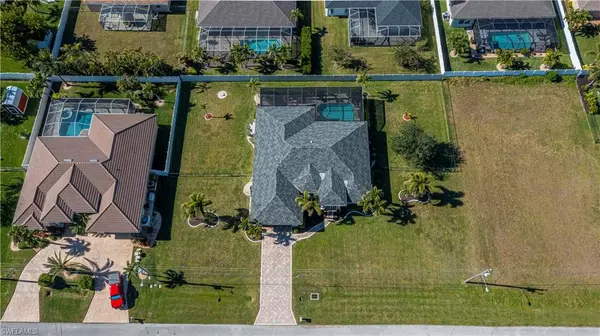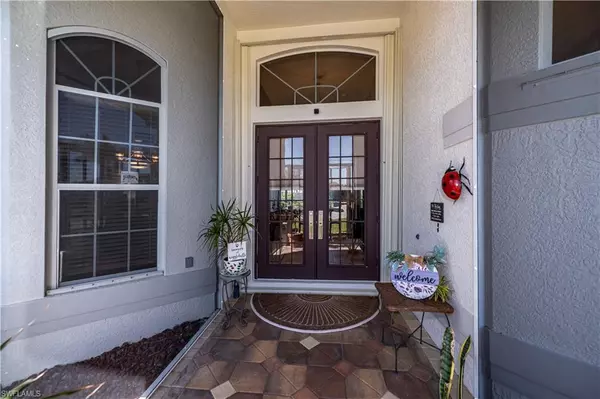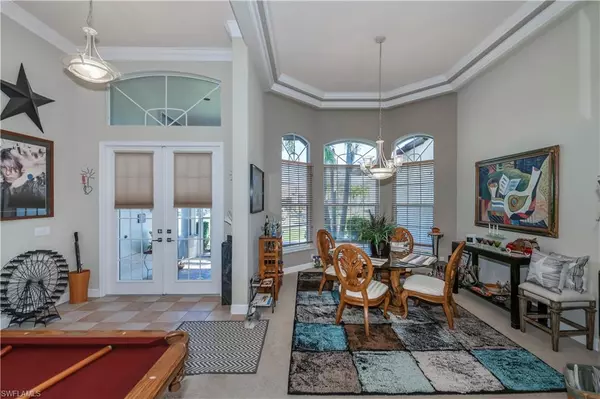3 Beds
2 Baths
2,150 SqFt
3 Beds
2 Baths
2,150 SqFt
OPEN HOUSE
Sat Jan 25, 12:00pm - 2:00pm
Key Details
Property Type Single Family Home
Sub Type Ranch,Single Family Residence
Listing Status Active
Purchase Type For Sale
Square Footage 2,150 sqft
Price per Sqft $255
Subdivision Cape Coral
MLS Listing ID 224105030
Bedrooms 3
Full Baths 2
HOA Y/N No
Originating Board Florida Gulf Coast
Year Built 2002
Annual Tax Amount $3,679
Tax Year 2023
Lot Size 0.460 Acres
Acres 0.46
Property Description
Step into your outdoor oasis! The pool area is breathtaking, featuring a saltwater pool with a heat pump, recently refinished surface, and advanced filtration systems for sparkling clean water. The super screen enclosure with picture window panels offers panoramic views without obstruction, enabling you to truly appreciate the outdoors while enjoying the benefits of being screened in. The lanai is wrapped in a remote-operated motorized hurricane Kevlar screen, offering protection, shade, and privacy.
Inside, the home shines with thoughtful updates, including newer granite kitchen countertops, newer appliances, and a primary bathroom with a jetted tub and separate shower. The spacious kitchen and living areas are perfect for entertaining or relaxing.
Peace of mind is paramount, with hurricane protection that includes accordion shutters, manual shutters, and Kevlar screens for the garage and lanai. A new roof (2021), new AC (2017), and a security system with cameras complete this home.
The oversized garage offers soaring ceilings for vertical storage, while an outdoor shed provides extra space. Plus, all water, sewer, and dual water assessments are PAID.
This exceptional property offers privacy, functionality, and upgrades galore—schedule your private showing today!
Location
State FL
County Lee
Area Cape Coral
Zoning R1-D
Rooms
Bedroom Description Split Bedrooms
Dining Room Breakfast Bar, Dining - Living
Kitchen Island, Pantry
Interior
Interior Features Built-In Cabinets, Cathedral Ceiling(s), Coffered Ceiling(s), Foyer, Laundry Tub, Pantry, Pull Down Stairs, Smoke Detectors, Vaulted Ceiling(s), Volume Ceiling, Walk-In Closet(s), Window Coverings
Heating Central Electric
Flooring Carpet, Tile
Equipment Auto Garage Door, Dishwasher, Disposal, Dryer, Microwave, Range, Refrigerator/Freezer, Security System, Smoke Detector, Washer
Furnishings Negotiable
Fireplace No
Window Features Window Coverings
Appliance Dishwasher, Disposal, Dryer, Microwave, Range, Refrigerator/Freezer, Washer
Heat Source Central Electric
Exterior
Exterior Feature Storage
Parking Features Attached
Garage Spaces 2.0
Fence Fenced
Pool Below Ground, Concrete, Custom Upgrades, Equipment Stays, Electric Heat, Salt Water, Screen Enclosure
Amenities Available None
Waterfront Description None
View Y/N Yes
View Landscaped Area
Roof Type Shingle
Street Surface Paved
Total Parking Spaces 2
Garage Yes
Private Pool Yes
Building
Lot Description Oversize
Building Description Concrete Block,Stucco, DSL/Cable Available
Story 1
Water Assessment Paid, Central
Architectural Style Ranch, Single Family
Level or Stories 1
Structure Type Concrete Block,Stucco
New Construction No
Others
Pets Allowed Yes
Senior Community No
Tax ID 05-45-23-C2-04928.0520
Ownership Single Family
Security Features Security System,Smoke Detector(s)

"My job is to find and attract mastery-based agents to the office, protect the culture, and make sure everyone is happy! "
11923 Oak Trail Way, Richey, Florida, 34668, United States






