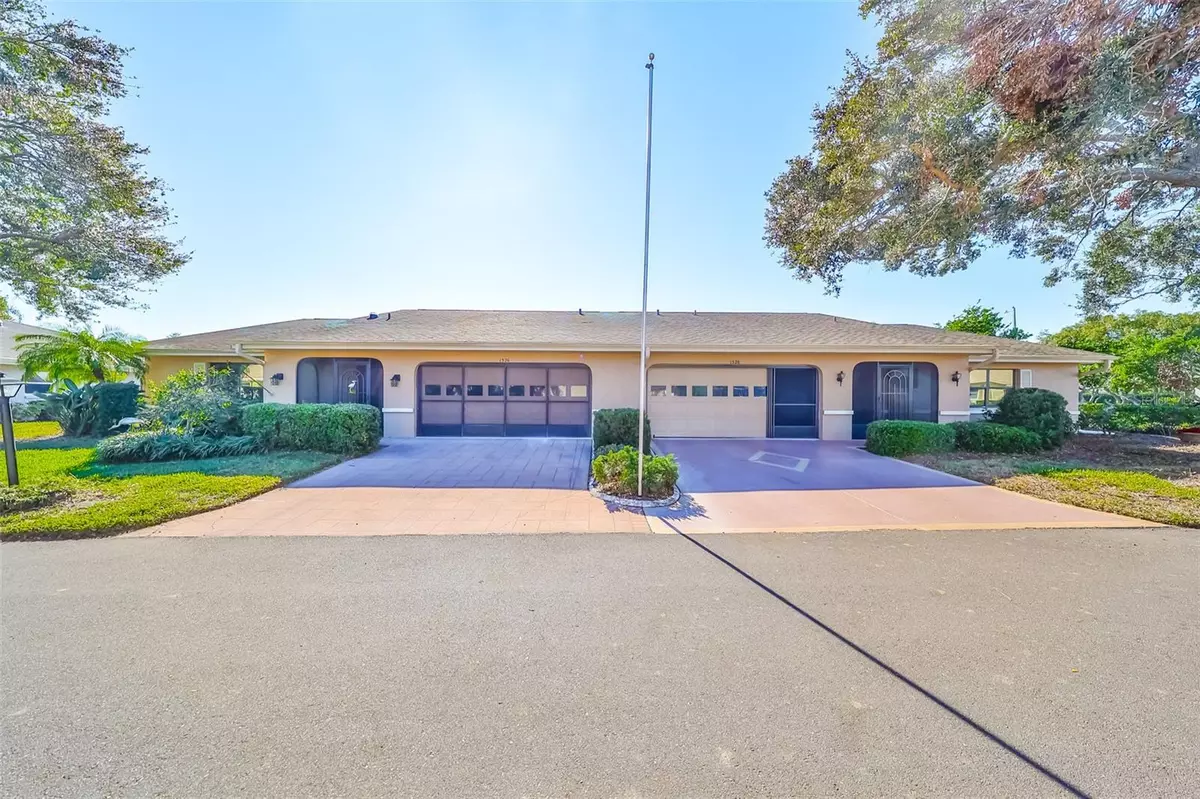2 Beds
2 Baths
1,878 SqFt
2 Beds
2 Baths
1,878 SqFt
Key Details
Property Type Condo
Sub Type Condominium
Listing Status Active
Purchase Type For Sale
Square Footage 1,878 sqft
Price per Sqft $126
Subdivision Lancaster Ii Condo
MLS Listing ID TB8336269
Bedrooms 2
Full Baths 2
HOA Fees $694/mo
HOA Y/N Yes
Originating Board Stellar MLS
Year Built 1989
Annual Tax Amount $983
Lot Size 2,178 Sqft
Acres 0.05
Property Description
Enjoy privacy with no backyard neighbors while relaxing on your screened-in front and back porches—perfect for savoring your morning coffee or evening breeze. Inside, you'll find elegant plantation shutters and durable luxury vinyl flooring throughout. The roll-up screen door on the garage allows you to enjoy fresh air and natural light while keeping pests at bay.
This home boasts newer windows, flooring, roof, and A/C, plus two skylights that brighten the living space. The updated electrical panel ensures peace of mind and modern convenience.
Kings Point offers an impressive array of resort-style amenities, including a stunning clubhouse, heated pools, and pickleball and tennis courts. Whether you're staying active or simply looking to unwind, you'll find everything you need right at your doorstep.
As an added bonus, this home includes the Kings Point Gold Tier Home Warranty ($620 value), giving you extra confidence in your investment.
Don't miss this opportunity to live in a vibrant and welcoming community with unparalleled amenities. Schedule your private showing today and make this beautiful condo your new home!
Location
State FL
County Hillsborough
Community Lancaster Ii Condo
Zoning PD
Rooms
Other Rooms Inside Utility
Interior
Interior Features Ceiling Fans(s), Eat-in Kitchen, Open Floorplan, Primary Bedroom Main Floor, Split Bedroom, Stone Counters, Walk-In Closet(s), Window Treatments
Heating Central
Cooling Central Air
Flooring Luxury Vinyl, Tile
Furnishings Unfurnished
Fireplace false
Appliance Dishwasher, Disposal, Electric Water Heater, Microwave, Range, Refrigerator, Water Softener
Laundry Inside, Laundry Room, Washer Hookup
Exterior
Exterior Feature Awning(s), Shade Shutter(s), Sliding Doors
Parking Features Driveway, Garage Door Opener, Ground Level
Garage Spaces 2.0
Community Features Buyer Approval Required, Clubhouse, Deed Restrictions, Dog Park, Fitness Center, Gated Community - Guard, Golf Carts OK, Golf, Pool, Restaurant, Sidewalks, Special Community Restrictions, Tennis Courts
Utilities Available Cable Connected, Electricity Connected, Public, Sewer Connected, Water Connected
Roof Type Shingle
Attached Garage true
Garage true
Private Pool No
Building
Lot Description Landscaped, Paved
Story 1
Entry Level One
Foundation Slab
Lot Size Range 0 to less than 1/4
Sewer Public Sewer
Water Public
Structure Type Block,Stucco
New Construction false
Others
Pets Allowed No
HOA Fee Include Guard - 24 Hour,Cable TV,Common Area Taxes,Pool,Escrow Reserves Fund,Insurance,Internet,Maintenance Grounds,Maintenance,Recreational Facilities,Security,Sewer,Trash,Water
Senior Community Yes
Ownership Condominium
Monthly Total Fees $694
Acceptable Financing Cash, Conventional
Membership Fee Required Required
Listing Terms Cash, Conventional
Special Listing Condition None

"My job is to find and attract mastery-based agents to the office, protect the culture, and make sure everyone is happy! "
11923 Oak Trail Way, Richey, Florida, 34668, United States






