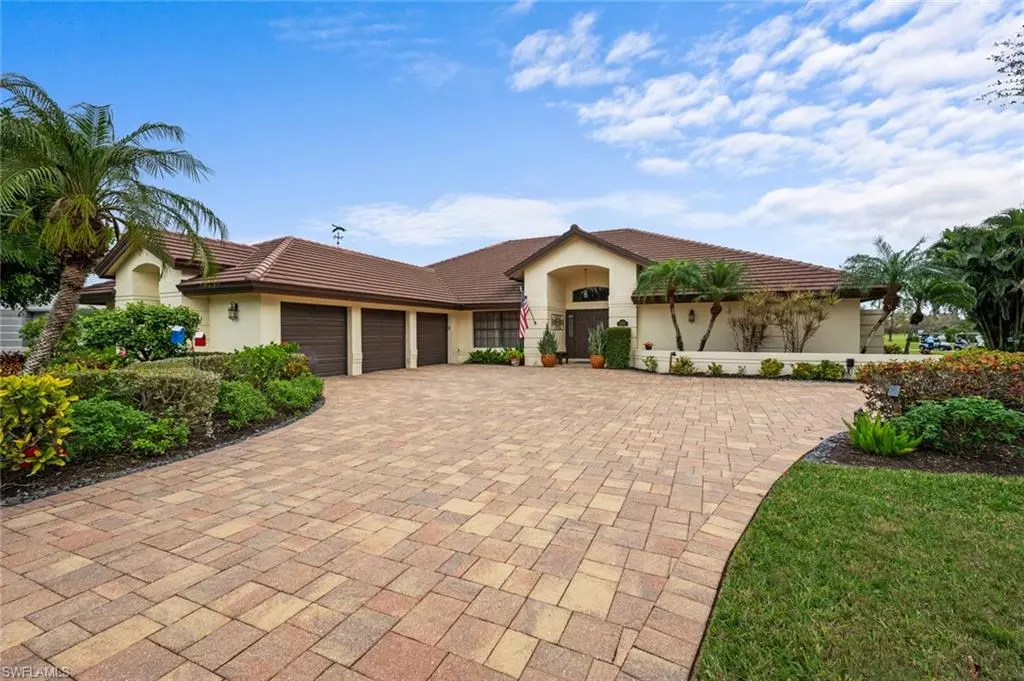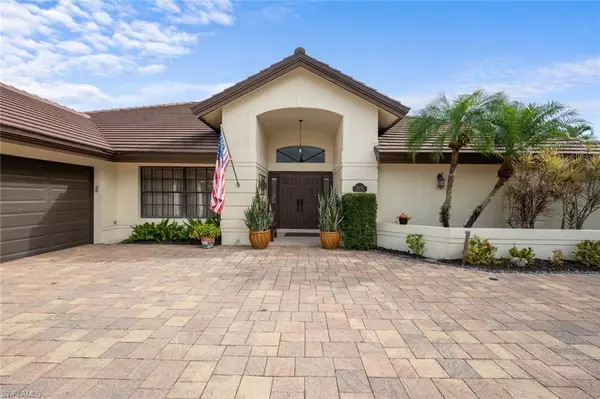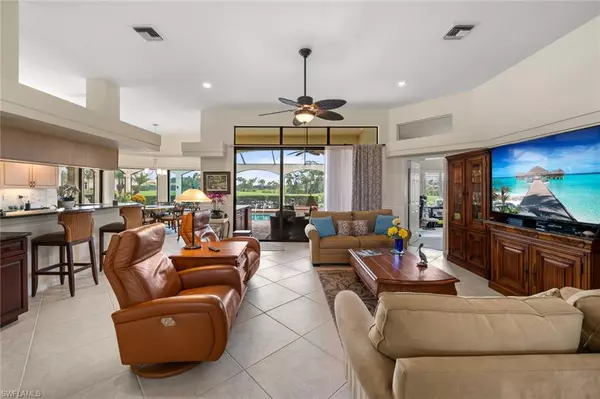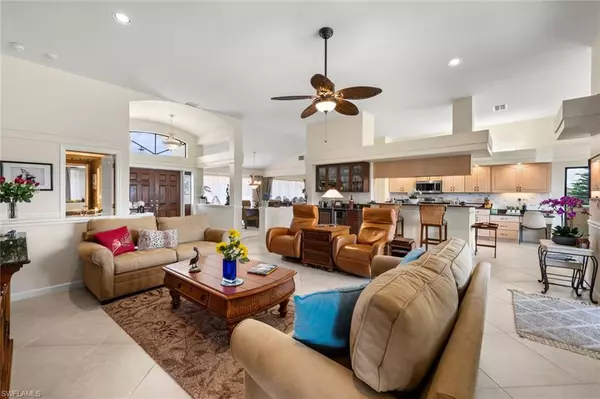3 Beds
3 Baths
2,658 SqFt
3 Beds
3 Baths
2,658 SqFt
Key Details
Property Type Single Family Home
Sub Type Single Family Residence
Listing Status Active
Purchase Type For Sale
Square Footage 2,658 sqft
Price per Sqft $413
Subdivision Wildcat Run
MLS Listing ID 225004057
Style Florida,Traditional
Bedrooms 3
Full Baths 2
Half Baths 1
HOA Y/N Yes
Originating Board Bonita Springs
Year Built 1990
Annual Tax Amount $4,901
Tax Year 2024
Lot Size 0.428 Acres
Acres 0.428
Property Description
Location
State FL
County Lee
Area Es03 - Estero
Zoning PUD
Direction Exit 123 on I-75 approximately 1.75 miles east on Corkscrew Road. Wildcat Run Golf and Country Club will be on the right. Once through gate, turn right on Wildcat Run Dr until you reach Water Oak Drive. Go left on Water Oak to Leoopard Lane.
Rooms
Primary Bedroom Level Master BR Ground
Master Bedroom Master BR Ground
Dining Room Breakfast Room, Formal
Kitchen Built-In Desk, Pantry
Interior
Interior Features Split Bedrooms, Great Room, Den - Study, Bar, Built-In Cabinets, Pantry
Heating Central Electric
Cooling Central Electric
Flooring Carpet, Tile
Window Features Single Hung,Shutters - Screens/Fabric
Appliance Dishwasher, Disposal, Dryer, Microwave, Range, Refrigerator/Freezer, Washer
Laundry Inside
Exterior
Exterior Feature None
Garage Spaces 3.0
Pool In Ground, Concrete, Solar Heat
Community Features Golf Equity, Bocce Court, Clubhouse, Fitness Center Attended, Golf, Pickleball, Private Membership, Putting Green, Street Lights, Tennis Court(s), Gated, Golf Course
Utilities Available Underground Utilities, Cable Available
Waterfront Description Lake Front
View Y/N Yes
View Golf Course, Lake
Roof Type Tile
Porch Screened Lanai/Porch
Garage Yes
Private Pool Yes
Building
Lot Description Cul-De-Sac
Faces Exit 123 on I-75 approximately 1.75 miles east on Corkscrew Road. Wildcat Run Golf and Country Club will be on the right. Once through gate, turn right on Wildcat Run Dr until you reach Water Oak Drive. Go left on Water Oak to Leoopard Lane.
Story 1
Sewer Central
Water Central
Architectural Style Florida, Traditional
Level or Stories 1 Story/Ranch
Structure Type Concrete Block,Stucco
New Construction No
Schools
Elementary Schools Pinewoods Elementary
Middle Schools School Choice
High Schools School Choice
Others
HOA Fee Include Cable TV,Internet,Legal/Accounting,Manager,Street Lights,Street Maintenance,Trash
Tax ID 31-46-26-E1-01000.2320
Ownership Single Family
Security Features Safe,Smoke Detector(s),Smoke Detectors
Acceptable Financing Buyer Finance/Cash
Listing Terms Buyer Finance/Cash
"My job is to find and attract mastery-based agents to the office, protect the culture, and make sure everyone is happy! "
11923 Oak Trail Way, Richey, Florida, 34668, United States






