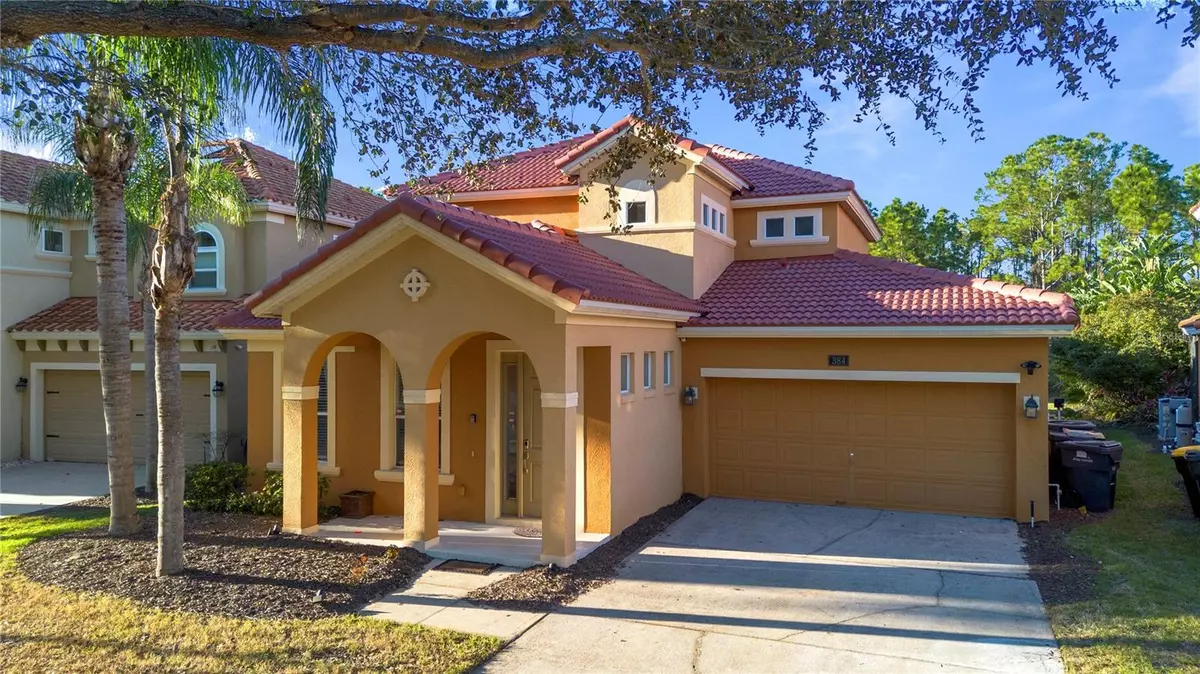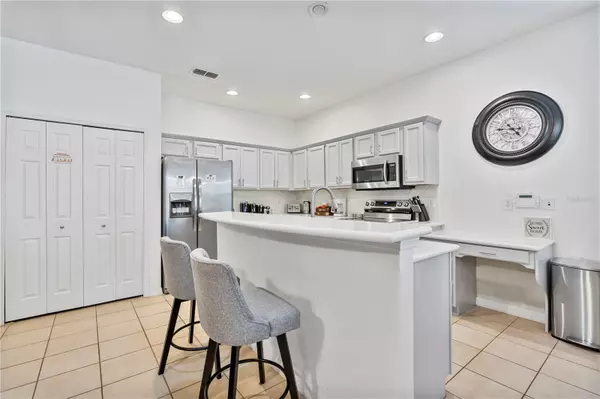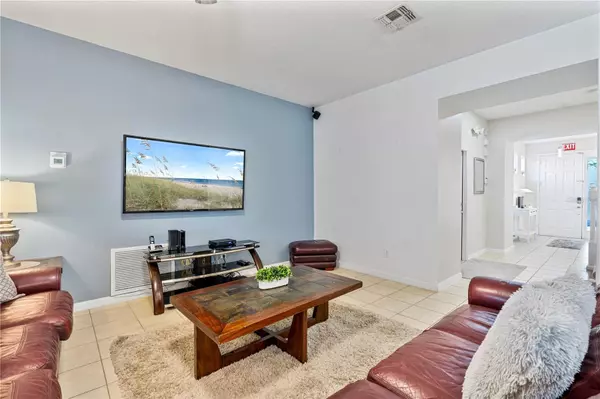5 Beds
5 Baths
2,332 SqFt
5 Beds
5 Baths
2,332 SqFt
Key Details
Property Type Single Family Home
Sub Type Single Family Residence
Listing Status Active
Purchase Type For Sale
Square Footage 2,332 sqft
Price per Sqft $214
Subdivision Watersong Ph 01
MLS Listing ID S5118264
Bedrooms 5
Full Baths 4
Half Baths 1
HOA Fees $1,566/qua
HOA Y/N Yes
Originating Board Stellar MLS
Year Built 2006
Annual Tax Amount $4,791
Lot Size 8,712 Sqft
Acres 0.2
Property Description
With its spacious 2-story layout, this home offers plenty of room for the entire family. As you step into the light and airy foyer, you'll be greeted by an inviting atmosphere. The oversized covered patio, complete with a built-in kitchen and grill, is perfect for outdoor entertaining. The pool and spa, overlooking a serene wooded area, provide a tranquil retreat to unwind after a day at the theme parks.
Inside, the first floor boasts two master bedrooms, a large kitchen and living room, and a games room in the garage. Upstairs, you'll find another large master suite and two additional bedrooms connected by a Jack-and-Jill bathroom.
Watersong's resort-style amenities include a lovely clubhouse with a gym, community pool, play area, and meeting room. Conveniently located near theme parks, shopping, and dining, this home offers the ideal combination of luxury and convenience.
Schedule your viewing today—this home is an absolute must-see!
Location
State FL
County Polk
Community Watersong Ph 01
Interior
Interior Features Ceiling Fans(s), Eat-in Kitchen, Kitchen/Family Room Combo, Open Floorplan, Primary Bedroom Main Floor, Walk-In Closet(s)
Heating Central, Electric
Cooling Central Air
Flooring Carpet, Ceramic Tile
Fireplace false
Appliance Dishwasher, Disposal, Dryer, Microwave, Range, Refrigerator, Washer
Laundry Inside
Exterior
Exterior Feature Irrigation System, Sidewalk, Sliding Doors
Pool In Ground
Community Features Clubhouse, Deed Restrictions, Fitness Center, Gated Community - Guard, Park, Playground, Pool, Sidewalks
Utilities Available Electricity Connected, Sewer Connected, Water Connected
Amenities Available Clubhouse, Pool
Roof Type Tile
Attached Garage true
Garage false
Private Pool Yes
Building
Story 2
Entry Level Two
Foundation Slab
Lot Size Range 0 to less than 1/4
Sewer Public Sewer
Water Public
Structure Type Block,Stucco
New Construction false
Others
Pets Allowed Breed Restrictions, Cats OK, Dogs OK
HOA Fee Include Pool,Trash
Senior Community No
Ownership Fee Simple
Monthly Total Fees $522
Acceptable Financing Cash, Conventional, FHA, VA Loan
Membership Fee Required Required
Listing Terms Cash, Conventional, FHA, VA Loan
Special Listing Condition None

"My job is to find and attract mastery-based agents to the office, protect the culture, and make sure everyone is happy! "
11923 Oak Trail Way, Richey, Florida, 34668, United States






