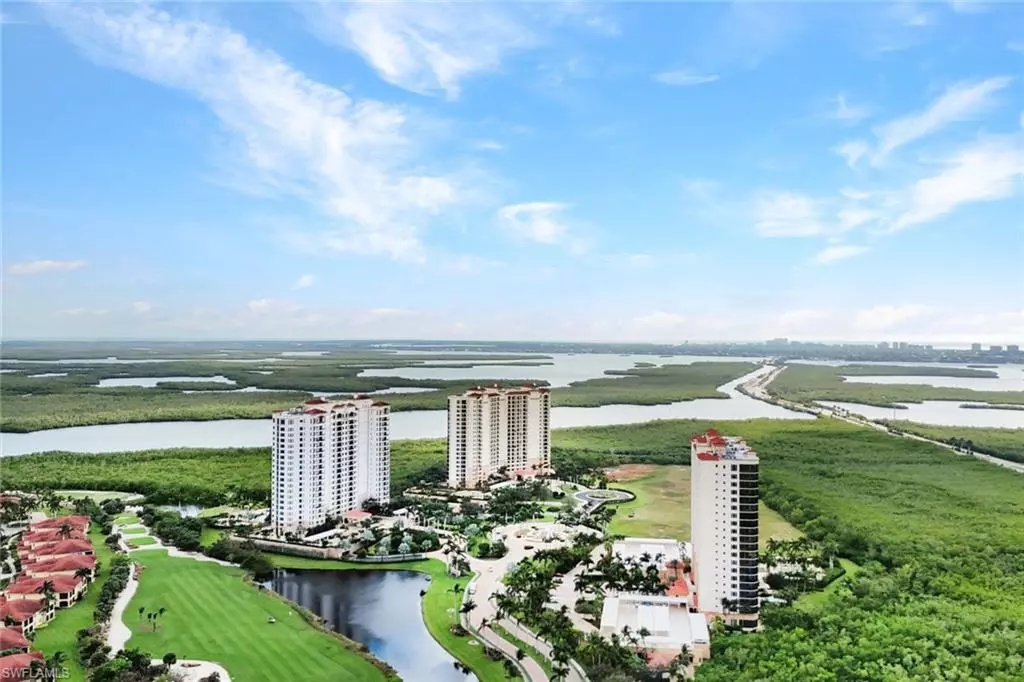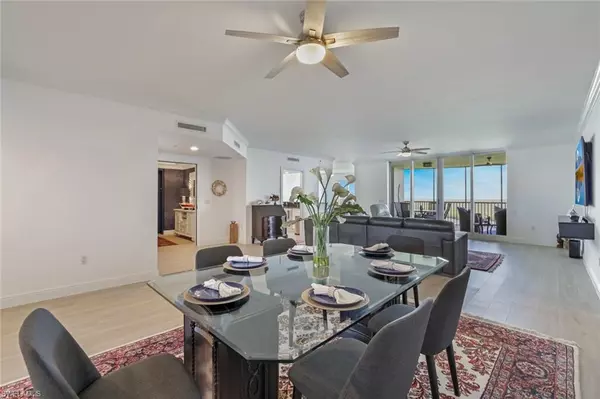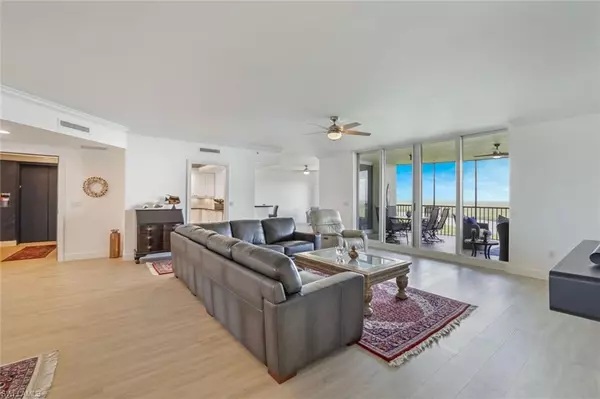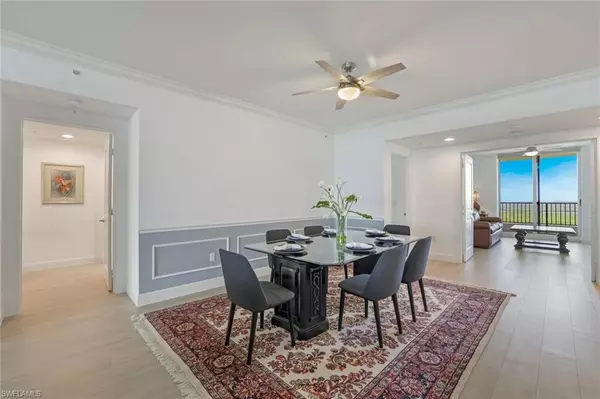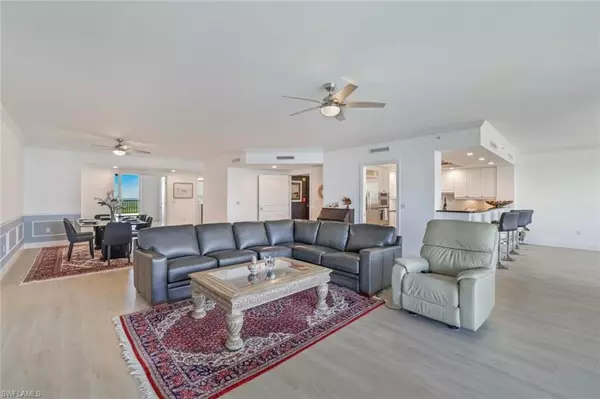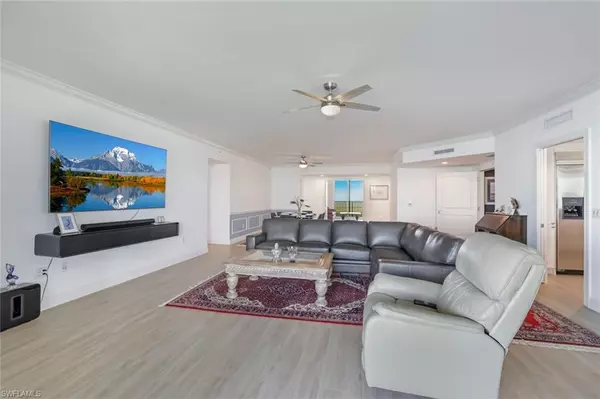3 Beds
4 Baths
2,606 SqFt
3 Beds
4 Baths
2,606 SqFt
Key Details
Property Type Condo
Sub Type High Rise (8+)
Listing Status Active
Purchase Type For Sale
Square Footage 2,606 sqft
Price per Sqft $460
Subdivision Lesina
MLS Listing ID 224102538
Style See Remarks
Bedrooms 3
Full Baths 3
Half Baths 1
Condo Fees $2,976/mo
HOA Y/N Yes
Originating Board Naples
Year Built 2007
Annual Tax Amount $9,003
Tax Year 2023
Property Description
In 2022, the condo underwent significant upgrades, including the installation of elegant Ehlen tile flooring throughout, a new kitchen backsplash, and updated flooring in the third bathroom. The entire unit was professionally painted, with careful attention to trim and caulking. A new water heater with a circulator pump was installed, and the master bathroom was refreshed with a new toilet. Additionally, modern lighting fixtures and sleek ceiling fans were added to enhance both style and comfort.
In 2023, custom California Closets were installed, creating seamless organization solutions. The lanai was improved with two new electrical outlets, privacy screens, and updated screens for an enhanced outdoor living experience. Electrical upgrades included the addition of new outlets, switches, and dimmers throughout the unit. To further elevate convenience, brand-new televisions were installed, along with a modern washer and dryer.
In 2024, the primary and third bedrooms were updated with motorized blinds, complete with a new motor and power supplies. To meet updated building codes, an expansion tank was added to the water heater.
Nestled in a prestigious community, this residence offers both luxury and breathtaking views. Enjoy the convenience of living in a location just moments from world-class dining, upscale shopping, and pristine beaches.
Location
State FL
County Collier
Area Na38 - South Of Us41 East Of 951
Rooms
Dining Room Dining - Living
Interior
Interior Features Secured Elevator, Split Bedrooms, Entrance Foyer, Walk-In Closet(s)
Heating Central Electric
Cooling Central Electric
Flooring Tile
Window Features Impact Resistant,Picture,Sliding,Impact Resistant Windows
Appliance Cooktop, Dishwasher, Disposal, Double Oven, Dryer, Microwave, Refrigerator/Icemaker, Wall Oven, Washer
Laundry Sink
Exterior
Exterior Feature Water Display
Garage Spaces 2.0
Community Features BBQ - Picnic, Bike Storage, Billiards, Cabana, Clubhouse, Pool, Community Room, Community Spa/Hot tub, Dog Park, Fitness Center, Extra Storage, Guest Room, Internet Access, Library, Sauna, Sidewalks, Street Lights, Theater, Trash Chute, Vehicle Wash Area, Gated
Utilities Available Cable Available
Waterfront Description None
View Y/N Yes
View Bay, Golf Course, Gulf and Bay, Mangroves, Pool/Club
Roof Type Tile
Porch Open Porch/Lanai, Screened Lanai/Porch
Garage Yes
Private Pool No
Building
Lot Description On Golf Course
Building Description Concrete Block,Stucco, Elevator
Sewer Central
Water Central
Architectural Style See Remarks
Structure Type Concrete Block,Stucco
New Construction No
Others
HOA Fee Include Insurance,Maintenance Grounds,Legal/Accounting,Manager,Master Assn. Fee Included,Pest Control Exterior,Reserve,Security,Sewer,Trash,Water
Tax ID 55625901885
Ownership Condo
Acceptable Financing Buyer Finance/Cash, Buyer Pays Title
Listing Terms Buyer Finance/Cash, Buyer Pays Title
"My job is to find and attract mastery-based agents to the office, protect the culture, and make sure everyone is happy! "
11923 Oak Trail Way, Richey, Florida, 34668, United States

