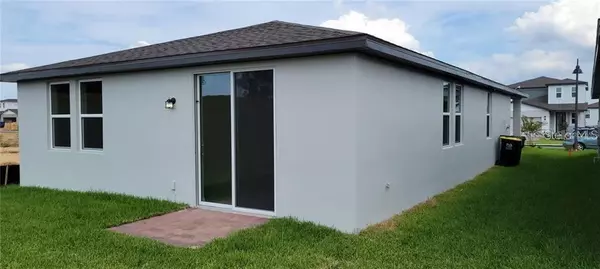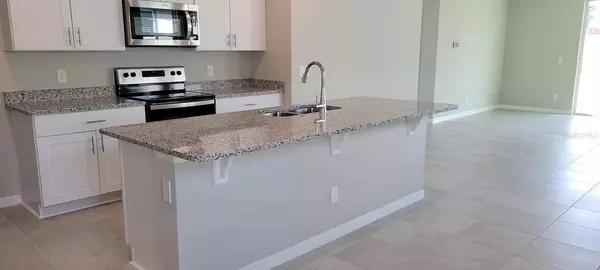4 Beds
2 Baths
1,688 SqFt
4 Beds
2 Baths
1,688 SqFt
Key Details
Property Type Single Family Home
Sub Type Single Family Residence
Listing Status Active
Purchase Type For Rent
Square Footage 1,688 sqft
Subdivision Tuscan Mdws Ph 2
MLS Listing ID TB8337720
Bedrooms 4
Full Baths 2
HOA Y/N No
Originating Board Stellar MLS
Year Built 2021
Lot Size 4,356 Sqft
Acres 0.1
Property Description
Welcome to your new home in the desirable Tuscan Meadows community in Davenport, FL! This beautiful single-family residence offers modern living with thoughtful design and fantastic community amenities.
**Property Highlights:**
- **Open Floor Plan:** Spacious and inviting layout, perfect for both relaxing and entertaining.
- **4 Bedrooms:** Generously sized bedrooms, providing comfort and versatility.
- **Master Suite:** Located at the back of the home for added privacy, featuring dual sinks, a large walk-in closet, and a serene atmosphere.
- **Fenced Backyard:** Ideal for outdoor activities and added privacy.
- **Laundry Room:** Equipped with a full-sized washer and dryer for your convenience.
- **Modern Kitchen:** Includes a kitchen island with space for stools, ample cupboard storage, and modern finishes.
- **Blinds on All Windows:** Enhancing privacy and light control.
- **Tile Flooring:** Durable tile throughout common areas, with cozy carpeting in the bedrooms.
**Community Features:**
- **Pool:** Perfect for cooling off and enjoying the Florida sunshine.
- **Play Area:** Great for kids and family fun.
**Additional Details:**
- **Pet-Friendly:** Pets are welcome, but dangerous breeds are not permitted.
- **Renters Insurance Required:** Protect your home and belongings.
Don't miss the chance to call this beautiful home in Tuscan Meadows yours. Schedule a viewing today!
Location
State FL
County Polk
Community Tuscan Mdws Ph 2
Interior
Interior Features Kitchen/Family Room Combo, Open Floorplan, Primary Bedroom Main Floor, Stone Counters, Thermostat, Walk-In Closet(s), Window Treatments
Heating Central
Cooling Central Air
Flooring Carpet, Ceramic Tile
Furnishings Unfurnished
Fireplace false
Appliance Dishwasher, Disposal, Dryer, Electric Water Heater, Exhaust Fan, Microwave, Washer
Laundry Laundry Room
Exterior
Exterior Feature Irrigation System, Rain Gutters, Sidewalk, Sliding Doors
Garage Spaces 2.0
Fence Fenced
Utilities Available Public
Amenities Available Playground, Pool
Attached Garage true
Garage true
Private Pool No
Building
Story 1
Entry Level One
Sewer Public Sewer
Water Public
New Construction false
Others
Pets Allowed Breed Restrictions, Cats OK, Dogs OK, Pet Deposit
Senior Community No
Pet Size Small (16-35 Lbs.)
Horse Property None
Membership Fee Required None
Num of Pet 2

"My job is to find and attract mastery-based agents to the office, protect the culture, and make sure everyone is happy! "
11923 Oak Trail Way, Richey, Florida, 34668, United States






