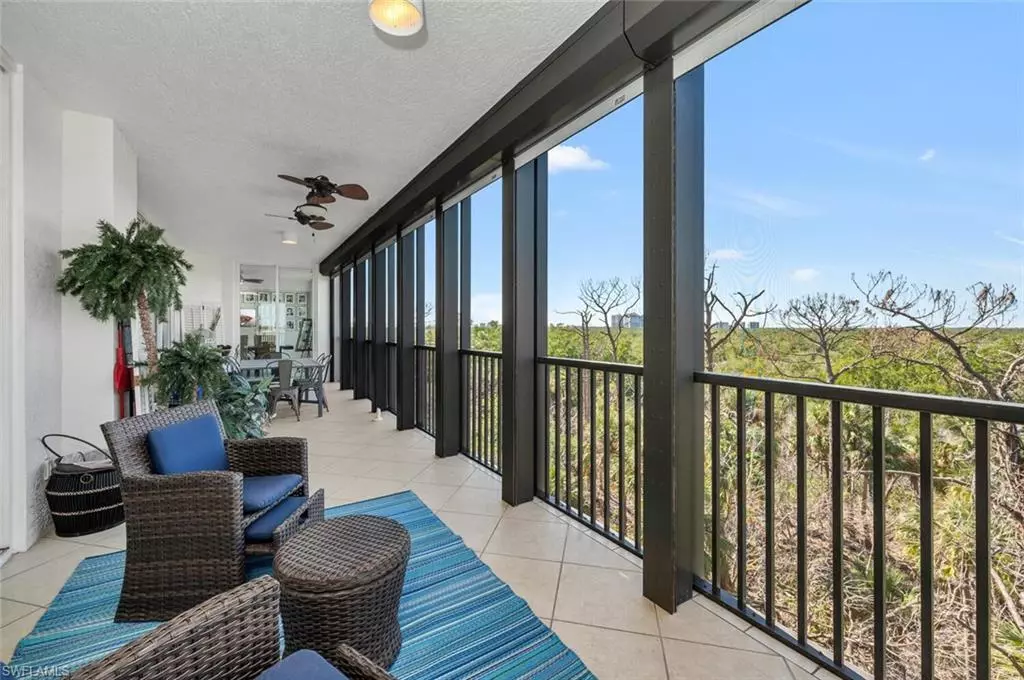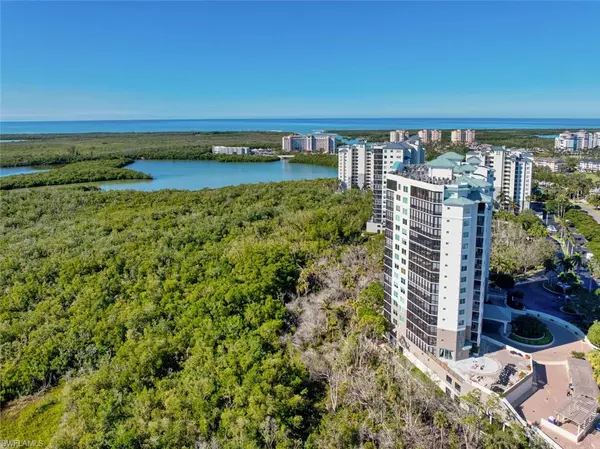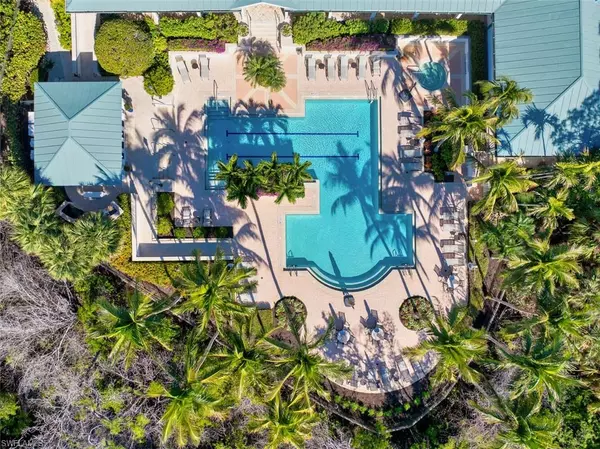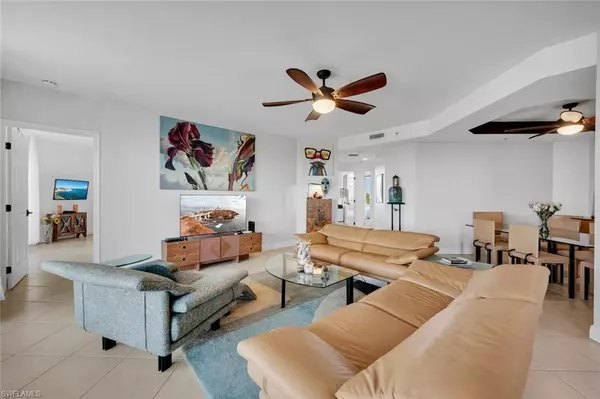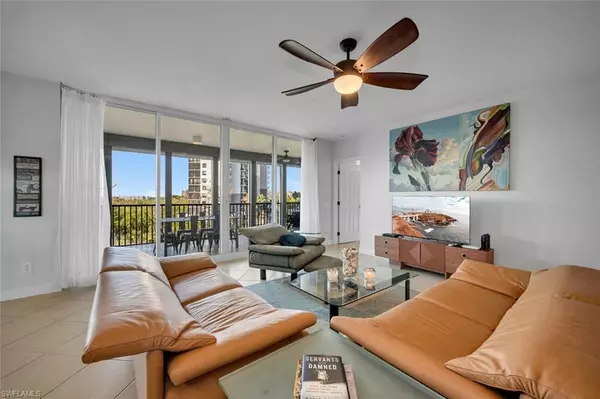3 Beds
3 Baths
2,379 SqFt
3 Beds
3 Baths
2,379 SqFt
Key Details
Property Type Condo
Sub Type High Rise (8+)
Listing Status Active
Purchase Type For Sale
Square Footage 2,379 sqft
Price per Sqft $440
Subdivision Montego At Cove Towers
MLS Listing ID 225005356
Bedrooms 3
Full Baths 3
Condo Fees $5,937/qua
HOA Y/N Yes
Originating Board Naples
Year Built 2002
Annual Tax Amount $4,531
Tax Year 2024
Property Description
Designed with entertaining in mind, the spacious, open layout offers multiple seating areas for guests to unwind and enjoy. As an end unit, this home is flooded with light from an abundance of windows and features bright, neutral tones throughout. Recent updates include two air conditioners replaced just two years ago, newer bedroom carpeting, and modernized bathroom fixtures.
For peace of mind, the home is equipped with impact glass windows and doors, complemented by electric hurricane shutters on the lanai—perfect for keeping your patio furniture safe while you're away.
Residents of this community enjoy access to the exclusive Calypso Club, featuring two guest suites for visiting friends or family, a resort-style pool with a screened cabana, a barbecue area, and ample seating for poolside relaxation. The clubhouse offers a meeting room for hosting gatherings and a fitness center for your health and wellness needs.
Optional membership to the Tarpon Cove Yacht and Racquet Club includes additional amenities such as a private restaurant and a convenient shuttle to the beach, providing the ultimate lifestyle experience.
Location
State FL
County Collier
Area Cove Towers
Rooms
Bedroom Description Master BR Ground
Dining Room Breakfast Room, Formal
Kitchen Built-In Desk, Pantry
Interior
Interior Features Built-In Cabinets, Fire Sprinkler, Foyer, Laundry Tub, Multi Phone Lines, Pantry, Smoke Detectors, Walk-In Closet(s)
Heating Central Electric
Flooring Tile
Equipment Dishwasher, Disposal, Dryer, Microwave, Refrigerator/Icemaker, Smoke Detector, Wall Oven, Washer
Furnishings Negotiable
Fireplace No
Appliance Dishwasher, Disposal, Dryer, Microwave, Refrigerator/Icemaker, Wall Oven, Washer
Heat Source Central Electric
Exterior
Exterior Feature Balcony, Screened Lanai/Porch
Parking Features 1 Assigned, Under Bldg Open, Attached
Garage Spaces 1.0
Pool Community
Community Features Pool, Fitness Center, Sidewalks, Street Lights, Tennis Court(s), Gated
Amenities Available Beach Club Available, Cabana, Pool, Community Room, Spa/Hot Tub, Fitness Center, Private Membership, Sidewalk, Streetlight, Tennis Court(s), Trash Chute, Underground Utility
Waterfront Description Mangrove
View Y/N Yes
View Partial Gulf, Preserve, Trees/Woods
Roof Type Built-Up
Street Surface Paved
Total Parking Spaces 1
Garage Yes
Private Pool No
Building
Lot Description Zero Lot Line
Story 1
Water Assessment Paid
Architectural Style High Rise (8+)
Level or Stories 1
Structure Type Concrete Block,Stucco
New Construction No
Others
Pets Allowed Limits
Senior Community No
Pet Size 30
Tax ID 60560000247
Ownership Condo
Security Features Smoke Detector(s),Gated Community,Fire Sprinkler System
Num of Pet 1

"My job is to find and attract mastery-based agents to the office, protect the culture, and make sure everyone is happy! "
11923 Oak Trail Way, Richey, Florida, 34668, United States

