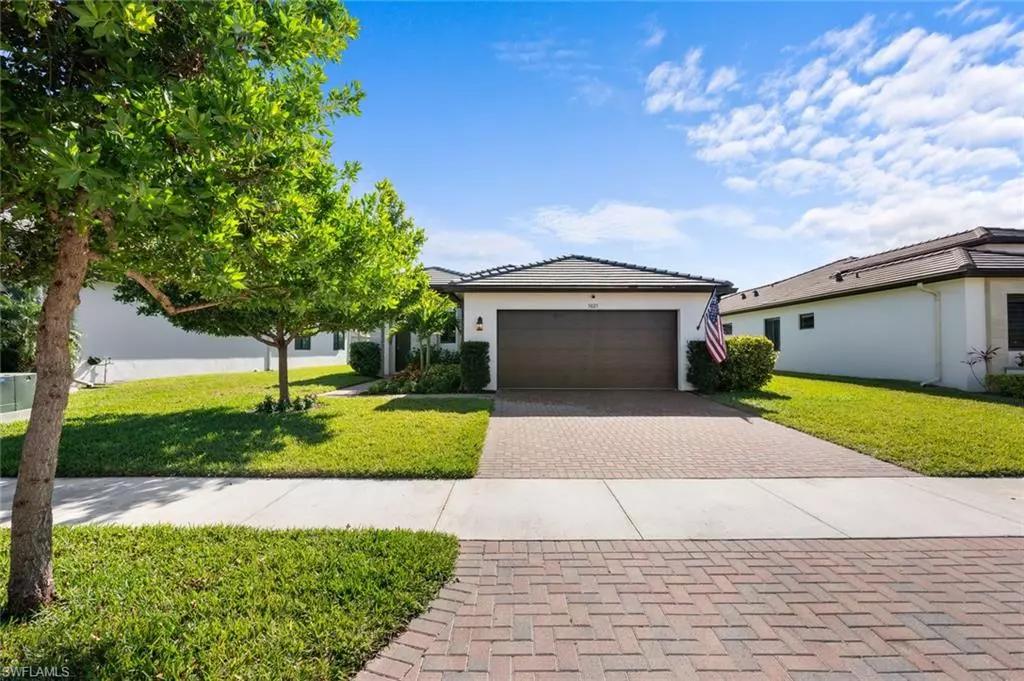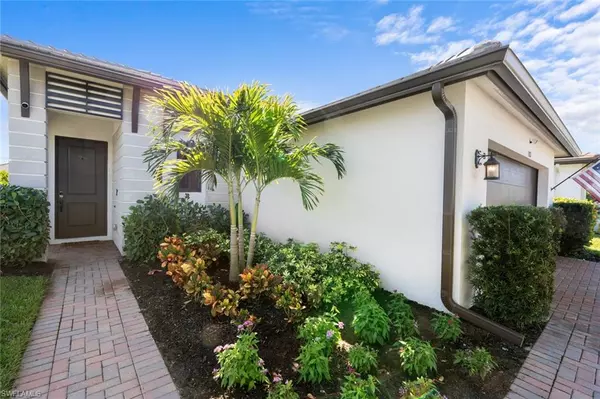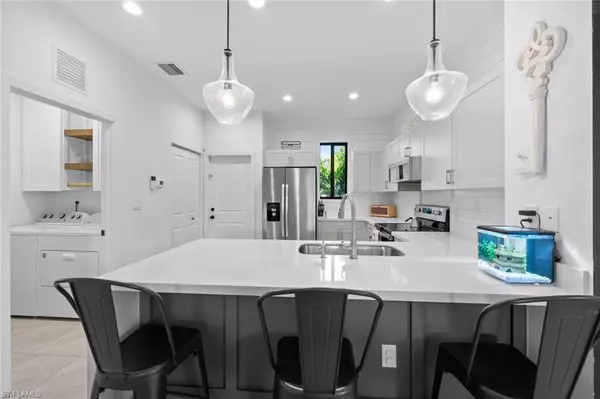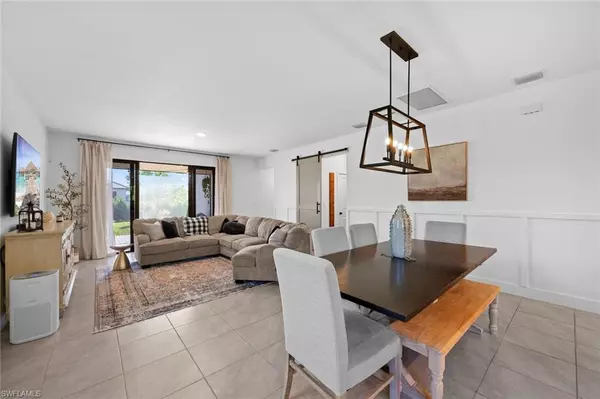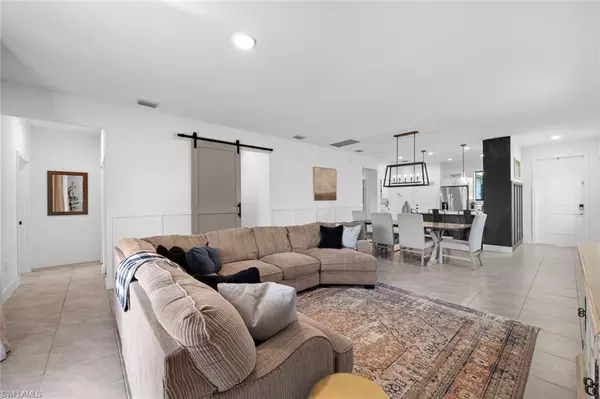3 Beds
3 Baths
1,726 SqFt
3 Beds
3 Baths
1,726 SqFt
Key Details
Property Type Single Family Home
Sub Type Ranch,Single Family Residence
Listing Status Active
Purchase Type For Sale
Square Footage 1,726 sqft
Price per Sqft $280
Subdivision Maple Ridge
MLS Listing ID 225005764
Bedrooms 3
Full Baths 2
Half Baths 1
HOA Fees $149/mo
HOA Y/N Yes
Originating Board Naples
Year Built 2021
Annual Tax Amount $5,267
Tax Year 2024
Lot Size 8,276 Sqft
Acres 0.19
Property Description
One standout feature is the FULL SOLAR PANEL system, which ensures no electric bill—an incredible benefit for energy-conscious homeowners. Other notable features include shiplap walls in kitchen, board and batten throughout, calusia hedge surrounding property, whole home gutter system, upgraded laundry shelving and cabinetry and so much more! With 3 bedrooms and 2.5 bathrooms, alongside an indoor laundry room, the layout is both spacious and functional. The open concept design fosters a welcoming atmosphere, perfect for entertaining or family life.
Additionally, the home's prime location—just a 2-minute walk from a state-of-the-art clubhouse—enhances the sense of community. Being only 1 hour from Broward County and 40 minutes from Naples' award-winning beaches makes this an ideal home for young couples, families, and retirees alike.
Location
State FL
County Collier
Area Ave Maria
Zoning 34142
Rooms
Dining Room Dining - Family
Interior
Interior Features Pantry, Smoke Detectors, Walk-In Closet(s)
Heating Central Electric
Flooring Carpet, Tile
Equipment Auto Garage Door, Cooktop - Electric, Dryer, Microwave, Refrigerator/Freezer, Smoke Detector, Solar Panels
Furnishings Unfurnished
Fireplace No
Appliance Electric Cooktop, Dryer, Microwave, Refrigerator/Freezer
Heat Source Central Electric
Exterior
Parking Features Attached
Garage Spaces 2.0
Pool Community
Community Features Clubhouse, Park, Pool, Dog Park, Fitness Center
Amenities Available Clubhouse, Park, Pool, Community Room, Dog Park, Fitness Center
Waterfront Description None
View Y/N Yes
View Landscaped Area
Roof Type Tile
Porch Patio
Total Parking Spaces 2
Garage Yes
Private Pool No
Building
Lot Description Regular
Story 1
Water Central
Architectural Style Ranch, Single Family
Level or Stories 1
Structure Type Concrete Block,Stucco
New Construction No
Others
Pets Allowed With Approval
Senior Community No
Ownership Single Family
Security Features Smoke Detector(s)

"My job is to find and attract mastery-based agents to the office, protect the culture, and make sure everyone is happy! "
11923 Oak Trail Way, Richey, Florida, 34668, United States

