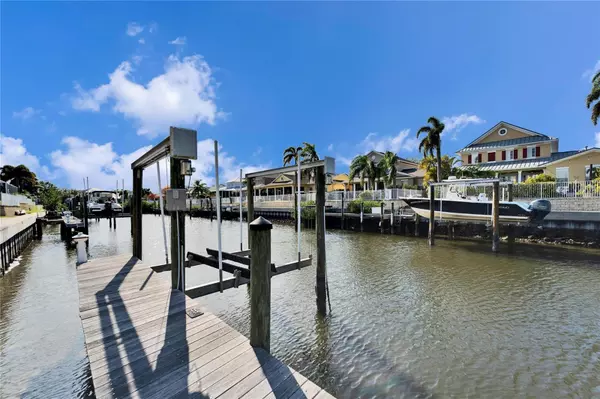4 Beds
4 Baths
3,072 SqFt
4 Beds
4 Baths
3,072 SqFt
Key Details
Property Type Single Family Home
Sub Type Single Family Residence
Listing Status Active
Purchase Type For Sale
Square Footage 3,072 sqft
Price per Sqft $390
Subdivision Mirabay Ph 1A
MLS Listing ID TB8336891
Bedrooms 4
Full Baths 3
Half Baths 1
HOA Fees $172/ann
HOA Y/N Yes
Originating Board Stellar MLS
Year Built 2003
Annual Tax Amount $5,738
Lot Size 7,405 Sqft
Acres 0.17
Property Description
The main floor includes a large primary bedroom with views of the water and French doors leading to the backyard. There is a large walk in closet, and a private ensuite bath with soaking tub and dual vanities. This home is built for functionality and flexibility. Main floor living areas contain both an open concept living/kitchen area as well as an additional large flex space, currently used as a bar entertainment and sitting area. This area can be easily converted into an additional office on one side with formal dining room on the other or any variety of possibilities. A main floor private office with French glass doors provides a great workspace. The kitchen has beautiful tall cabinets, stainless steel appliances, under-cabinet lighting, bar seating, and a cozy café area with space for up to a full-sized dining table. Crown molding and water views enhance the main living areas, adding to the home's charm.
Most recent upgrades include coffered ceilings, wainscoting, feature walls, and natural wood floors on the main floor which were beautifully refinished in 2022. The home has been expertly maintained with a new roof in 2021, pool resurfacing and new equipment in 2021, a water heater in 2020, a new downstairs AC in 2023, and an upstairs AC replacement in 2020.
The outdoor space features covered large but cozy Florida style room and a luxurious 20x28 heated pool with a spa, perfect for entertaining and relaxing.
Upstairs, a spacious 17x22 bonus room includes 18 feet of custom cabinetry, ideal for additional storage. You will find 3 additional spacious bedrooms and 2 full baths.
The MiraBay community offers resort-style amenities, including two year-round heated pools, a 110-foot water slide, a 24-hour fitness center, pickleball, tennis, and basketball courts, free kayaks for residents, walking trails, parks, and a vibrant clubhouse with a café, lounge, and activity director. The neighborhood is golf cart-friendly, adding to its unique charm and convenience.
Schedule your showing today—this beautifully maintained home with incredible upgrades and waterfront access won't last long!
Location
State FL
County Hillsborough
Community Mirabay Ph 1A
Zoning PD
Rooms
Other Rooms Bonus Room, Den/Library/Office, Family Room, Formal Dining Room Separate, Formal Living Room Separate, Loft
Interior
Interior Features Attic Fan, Ceiling Fans(s), Coffered Ceiling(s), Crown Molding, Eat-in Kitchen, High Ceilings, Kitchen/Family Room Combo, Open Floorplan, Primary Bedroom Main Floor, Split Bedroom, Stone Counters, Thermostat, Walk-In Closet(s), Window Treatments
Heating Central, Natural Gas, Zoned
Cooling Central Air
Flooring Carpet, Tile, Wood
Fireplace false
Appliance Dishwasher, Disposal, Dryer, Gas Water Heater, Microwave, Range, Refrigerator, Washer
Laundry Inside, Laundry Room
Exterior
Exterior Feature French Doors, Irrigation System, Sidewalk
Garage Spaces 2.0
Fence Other
Pool Auto Cleaner, Gunite, Heated, In Ground, Pool Sweep
Community Features Association Recreation - Owned, Clubhouse, Deed Restrictions, Fitness Center, Gated Community - No Guard, Golf Carts OK, Park, Playground, Pool, Restaurant, Sidewalks, Tennis Courts
Utilities Available BB/HS Internet Available, Cable Connected, Electricity Connected, Natural Gas Connected, Public, Sewer Connected, Water Connected
Amenities Available Basketball Court, Clubhouse, Fence Restrictions, Fitness Center, Gated, Lobby Key Required, Park, Pickleball Court(s), Playground, Pool, Sauna, Tennis Court(s), Trail(s)
Waterfront Description Canal - Brackish
View Y/N Yes
Water Access Yes
Water Access Desc Canal - Brackish
View Pool, Water
Roof Type Shingle
Porch Covered, Front Porch, Rear Porch
Attached Garage true
Garage true
Private Pool Yes
Building
Lot Description Cul-De-Sac, Landscaped, Sidewalk, Paved
Story 2
Entry Level Two
Foundation Slab
Lot Size Range 0 to less than 1/4
Sewer Public Sewer
Water Public
Architectural Style Craftsman
Structure Type Block,Stucco
New Construction false
Others
Pets Allowed Cats OK, Dogs OK, Yes
HOA Fee Include Common Area Taxes,Pool,Maintenance Grounds
Senior Community No
Ownership Fee Simple
Monthly Total Fees $14
Acceptable Financing Cash, Conventional, FHA, VA Loan
Membership Fee Required Required
Listing Terms Cash, Conventional, FHA, VA Loan
Special Listing Condition None

"My job is to find and attract mastery-based agents to the office, protect the culture, and make sure everyone is happy! "
11923 Oak Trail Way, Richey, Florida, 34668, United States






