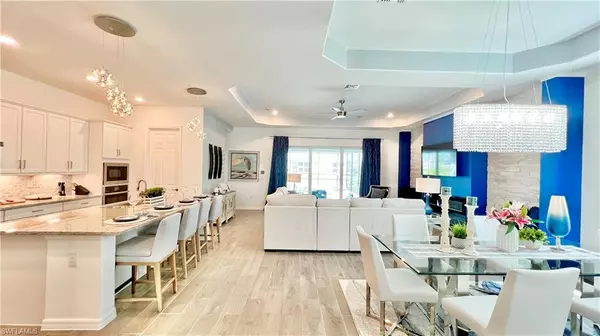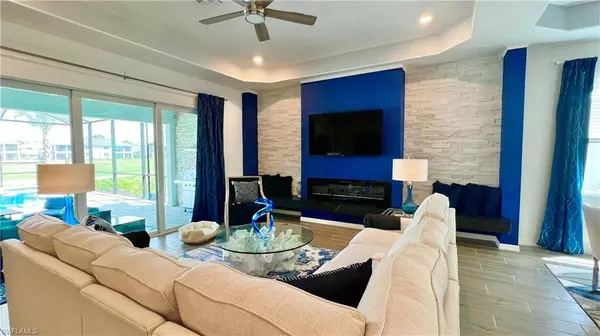3 Beds
3 Baths
2,247 SqFt
3 Beds
3 Baths
2,247 SqFt
Key Details
Property Type Single Family Home
Sub Type Ranch,Single Family Residence
Listing Status Active
Purchase Type For Rent
Square Footage 2,247 sqft
Subdivision Babcock National
MLS Listing ID 225006126
Bedrooms 3
Full Baths 3
HOA Y/N Yes
Originating Board Bonita Springs
Year Built 2023
Lot Size 8,712 Sqft
Acres 0.2
Property Description
Nestled within the pristine confines of Babcock National, this charming single-family home epitomizes luxury living. Offering a perfect blend of elegance and leisure, the residence is paired with a coveted golf membership, ensuring the ultimate golf experience. The home's stunning architecture is complemented by manicured landscaping and tasteful exterior detailing.
Inside, an open-concept design welcomes you with abundant natural light, seamlessly connecting the living, dining, and kitchen areas. The heart of the home is the gourmet kitchen, featuring top-of-the-line appliances, granite countertops, and a spacious island perfect for entertaining. Sliding glass doors open to your private outdoor oasis — a screened lanai with a pool and spa that overlooks the lush golf course.
The golf membership offers endless opportunities to indulge in your passion for the game, while the elegant master suite, formal dining area, and tranquil surroundings make this home the ideal retreat for both relaxation and recreation. Whether you're enjoying a quiet evening or hosting friends, this Babcock National residence offers a lifestyle of unparalleled luxury.
Please note, golf greens fees and transfer fees are applicable.
Location
State FL
County Charlotte
Area Babcock Ranch
Interior
Interior Features Built-In Cabinets, Pantry, Tray Ceiling(s), Walk-In Closet(s), Window Coverings
Heating Central Electric
Flooring Tile
Equipment Auto Garage Door, Cooktop - Gas, Dishwasher, Disposal, Dryer, Grill - Gas, Microwave, Refrigerator/Freezer, Refrigerator/Icemaker, Self Cleaning Oven, Smoke Detector, Tankless Water Heater, Wall Oven, Washer
Furnishings Turnkey
Fireplace No
Window Features Window Coverings
Appliance Gas Cooktop, Dishwasher, Disposal, Dryer, Grill - Gas, Microwave, Refrigerator/Freezer, Refrigerator/Icemaker, Self Cleaning Oven, Tankless Water Heater, Wall Oven, Washer
Heat Source Central Electric
Exterior
Exterior Feature Screened Lanai/Porch, Outdoor Kitchen
Parking Features Driveway Paved
Pool Community, Below Ground, Screen Enclosure
Community Features Clubhouse, Park, Pool, Dog Park, Fitness Center, Fishing, Golf, Putting Green, Restaurant, Sidewalks, Street Lights, Tennis Court(s), Gated
Amenities Available Basketball Court, Barbecue, Beauty Salon, Bike And Jog Path, Billiard Room, Bocce Court, Clubhouse, Community Boat Dock, Park, Pool, Community Room, Spa/Hot Tub, Dog Park, Electric Vehicle Charging, Fitness Center, Fishing Pier, Full Service Spa, Golf Course, Internet Access, Pickleball, Play Area, Private Membership, Putting Green, Restaurant, Sauna, Shopping, Sidewalk, Streetlight, Tennis Court(s), Underground Utility
Waterfront Description None
View Y/N Yes
View Golf Course
Porch Patio
Garage No
Private Pool Yes
Building
Story 1
Architectural Style Ranch, Single Family
Level or Stories 1
Structure Type Concrete Block
New Construction No
Others
Pets Allowed With Approval
Senior Community No
Security Features Smoke Detector(s),Gated Community

"My job is to find and attract mastery-based agents to the office, protect the culture, and make sure everyone is happy! "
11923 Oak Trail Way, Richey, Florida, 34668, United States






